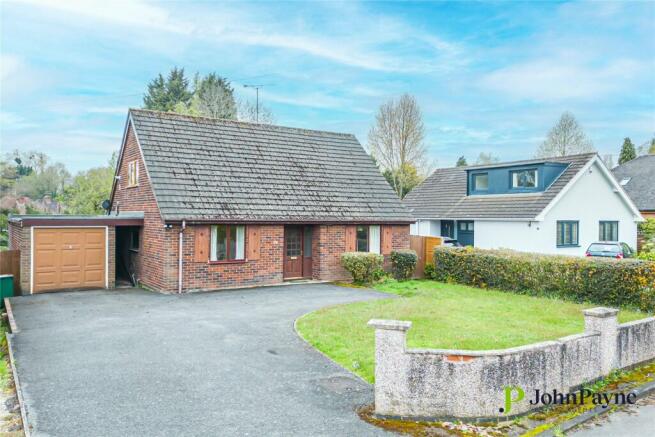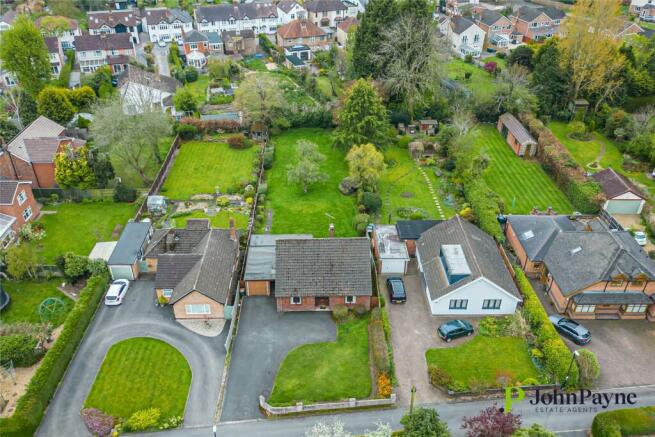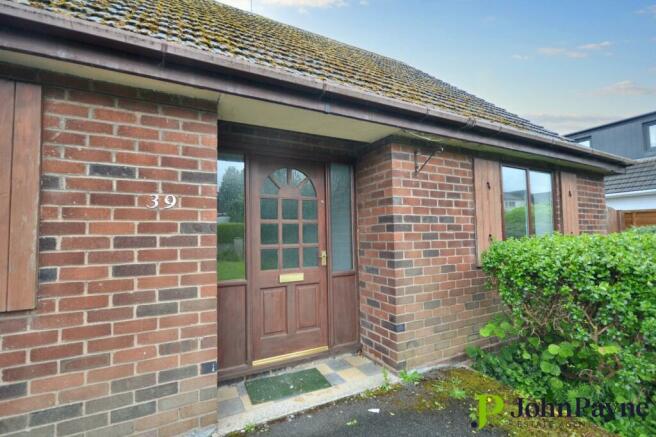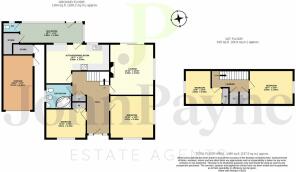Nightingale Lane, Canley Gardens, Coventry, West Midlands, CV5

Letting details
- Let available date:
- Now
- Deposit:
- £1,788A deposit provides security for a landlord against damage, or unpaid rent by a tenant.Read more about deposit in our glossary page.
- Min. Tenancy:
- Ask agent How long the landlord offers to let the property for.Read more about tenancy length in our glossary page.
- Let type:
- Long term
- Furnish type:
- Unfurnished
- Council Tax:
- Ask agent
- PROPERTY TYPE
Bungalow
- BEDROOMS
4
- BATHROOMS
1
- SIZE
Ask agent
Key features
- A deceptively spacious, freshly renovated, four bedroomed detached property.
- Situated in this exclusive residential location on a very generous plot.
- UNFURNISHED, benefits from double glazing and gas central heating.
- Ground floor central entrance hallway, splendid lounge enjoying views over the stunning rear garden, dining room into kitchen, rear porch/utility and WC, two ground floor bedrooms and family bathroom.
- To the first floor two bedrooms.
- Outside generous gardens and wide front driveway.
- The property is available NOW on an initial 12 month tenancy.
- EPC band D, council tax band E.
- Rent includes seasonal garden maintenance.
Description
GROUND FLOOR
Recessed Porch
Opaque glazed front entrance door with matching side screens opens into:
Entrance Hallway
18.22 x 10.09 - A long wide central hallway, stairs to 1st floor, double storage cupboard, radiator and newly fitted carpet. Doors lead off:
Lounge (Rear)
4.5m x 3.86m
An impressive reception your eye is drawn to the rear patio doors out onto the rear garden, side double glazed window, wall-mounted air conditioning unit, raised fireplace, two radiators and newly fitted carpet. Matching sofa and side chair.
Dining Room (rear)
3.5m x 2.44m
Double glazed window to lean-to, base cupboards with work surface set over, radiators and newly fitted carpet. Leads into:
Kitchen
3.07m x 2.36m
Range of wall and base units to three sides, worksurfaces sink and splash backs, electric induction hob and extractor, eye-level oven and microwave, double glazed window to rear garden, PVC clear glazed door to lean, newly fitted flooring.
Lean-To
5.61m x 1.83m
Having double glazed windows and door leading out to rear garden, WC and store, door with access leading to the front of the property, space and provision for domestic appliances, newly fitted flooring.
Bedroom One (front right)
3.89m x 1.83m
Front and side double glazed windows, radiator and newly fitted carpet.
Bedroom Two (front left)
3.56m x 2.36m
Double glazed window, built-in double door storage cupboard, radiator and newly fitted carpet.
Family Bathroom
Four piece suite comprising: WC, bidet, wash hand basin, corner bath with newly fitted shower over, obscure double glazed window, aqua splash boards to bath, tongue and groove panelling to other walls, radiator and newly fitted flooring.
FIRST FLOOR
First Floor Landing
Built-in storage cupboard with radiator, newly fitted carpet. Doors lead off:
Bedroom Three
3.96m x 3.05m
Double glazed window, eaves access, radiator and newly fitted carpet.
Bedroom Four
3.05m x 2.2m
Double glazed window, full height fitted wardrobe, eaves access, radiator and newly fitted carpet.
OUTSIDE
To The Front
Set on this quiet back road having a deep front garden laid to lawn and driveway providing ample parking, gated access to rear garden. GARAGE EXCLUDED FROM THE TENANCY.
To The Rear
A beautiful rear garden, patio extends the width of the rear of the property with steps leading down to the main lawn, which is surrounded by stocked borders and shrubs. Seasonal garden maintenance included in the rent.
Brochures
Particulars- COUNCIL TAXA payment made to your local authority in order to pay for local services like schools, libraries, and refuse collection. The amount you pay depends on the value of the property.Read more about council Tax in our glossary page.
- Band: E
- PARKINGDetails of how and where vehicles can be parked, and any associated costs.Read more about parking in our glossary page.
- Yes
- GARDENA property has access to an outdoor space, which could be private or shared.
- Yes
- ACCESSIBILITYHow a property has been adapted to meet the needs of vulnerable or disabled individuals.Read more about accessibility in our glossary page.
- Ask agent
Nightingale Lane, Canley Gardens, Coventry, West Midlands, CV5
NEAREST STATIONS
Distances are straight line measurements from the centre of the postcode- Canley Station0.3 miles
- Coventry Station1.4 miles
- Tile Hill Station2.2 miles
About the agent
John Payne Estate Agents (formerly Payne Associates) City Centre Office has been locally established since 2003 and is situated within the heart of the Covntry City Centre in Warwick Row. We have a network of 2 offices across Coventry in prime locations at Warwick Row, and Earlsdon Street.
The company was founded in 2008 by John Payne MNAEA MARLA, Tony Twigger FRICS and Malcolm Margerrison MNAEA, who have over 90 years experience in estate agency, lettings and survey experience.
W
Industry affiliations

Notes
Staying secure when looking for property
Ensure you're up to date with our latest advice on how to avoid fraud or scams when looking for property online.
Visit our security centre to find out moreDisclaimer - Property reference CTL240063_L. The information displayed about this property comprises a property advertisement. Rightmove.co.uk makes no warranty as to the accuracy or completeness of the advertisement or any linked or associated information, and Rightmove has no control over the content. This property advertisement does not constitute property particulars. The information is provided and maintained by John Payne Estate Agents, Coventry. Please contact the selling agent or developer directly to obtain any information which may be available under the terms of The Energy Performance of Buildings (Certificates and Inspections) (England and Wales) Regulations 2007 or the Home Report if in relation to a residential property in Scotland.
*This is the average speed from the provider with the fastest broadband package available at this postcode. The average speed displayed is based on the download speeds of at least 50% of customers at peak time (8pm to 10pm). Fibre/cable services at the postcode are subject to availability and may differ between properties within a postcode. Speeds can be affected by a range of technical and environmental factors. The speed at the property may be lower than that listed above. You can check the estimated speed and confirm availability to a property prior to purchasing on the broadband provider's website. Providers may increase charges. The information is provided and maintained by Decision Technologies Limited. **This is indicative only and based on a 2-person household with multiple devices and simultaneous usage. Broadband performance is affected by multiple factors including number of occupants and devices, simultaneous usage, router range etc. For more information speak to your broadband provider.
Map data ©OpenStreetMap contributors.




