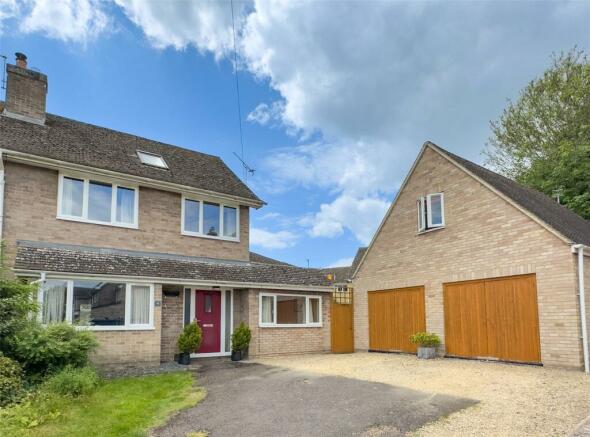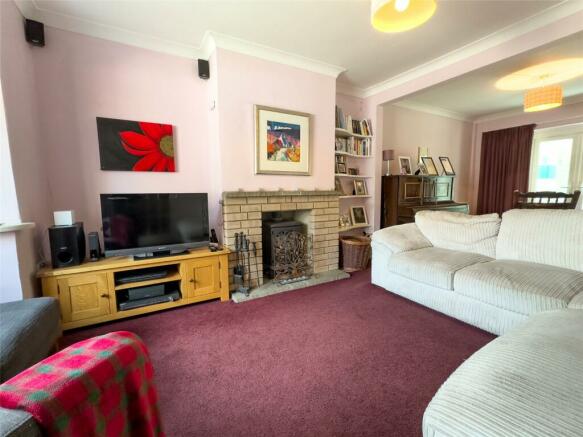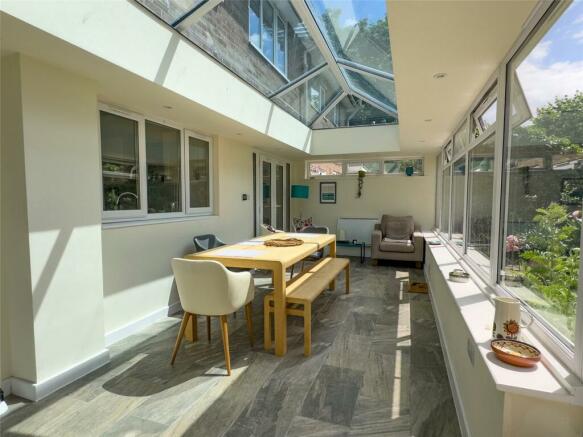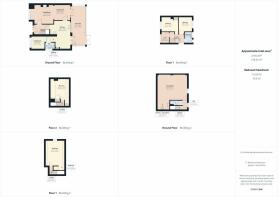Queens Close, Eynsham, Witney, Oxfordshire, OX29

- PROPERTY TYPE
Semi-Detached
- BEDROOMS
4
- BATHROOMS
2
- SIZE
Ask agent
- TENUREDescribes how you own a property. There are different types of tenure - freehold, leasehold, and commonhold.Read more about tenure in our glossary page.
Freehold
Key features
- Four bedroom semi detached
- Loft conversion
- One bedroom detached annex
- Double garage easily reinstated
- Large orangery conservatory to rear
- Three reception rooms to main house
- South west facing plot
- Well maintained rear garden
- Very rare opportunity.
Description
THE PROPERTY:
The property is approached from the driveway which can comfortably accommodate multiple vehicles which then leads to the front door with glazed side panels and canopy porch over. The front garden is to the left of the door and is mature with an area of shale, mature lawn and plantings. To the right you will see the detached one bedroom annexe and side access for the plot.
Once inside the main house, you are greeted by a light and airy entrance hall from which the living room, kitchen and stairs to the first floor landing can be reached. Turning left you find the living room, which is a generous size with a large squared bay window to the front which brings in lots of natural light. There is a feature brick fireplace with log burner and a further reception area to the rear of the room with patio doors out into the substantial orangery style conservatory.
The kitchen diner is a good size and open plan, with a large number of wall and floor mounted units providing ample kitchen storage as well as a breakfast bar. Appliances are freestanding and there are mosaic tiles to splashbacks. The room benefits laminate flooring underfoot and there is ample space for a large dining table and chairs set. The original garage to the property has been converted cleverly to provide a "lootility" (combined WC and utility) in the centre of the plan where light is less of a requirement and there is a separate reception room at the front of the house, ideal as a home office or snug.
A real asset for the house is the substantial Orangery style conservatory with glorious roof lantern overhead. This is configured as a sitting room and dining room and as such can accommodate a very large dining table alongside further furniture, all whilst benefitting from views of the well maintained south west facing rear garden. The room has electric underfloor heating.
The first floor has three bedrooms, two of which are good sized doubles alongside a further single bedroom/ study as well as the well-appointed family bathroom.
The second floor benefits from a loft conversion done to a high standard, with eve storage, room for a king sized bed alongside further furniture and with built in cupboards.
What looks like a detached double garage hides a wonderful surprise, as this has been converted into a substantial one bedroom annexe. Being fully insulated and benefitting from its own entrance hall, WC, living area with kitchen, large double bedroom and shower. The living area is fully insulated but the owners have kept a more industrial feel and retained the double garage doors for quick and easy return to a functioning garage if so wished.
Externally we have the afore mentioned south west facing garden which has been lovingly maintained. There is a separate section which could easily be portioned off for use solely by the annex and the main garden is mostly laid to lawn, with mature flower beds, trees and shrubs. There is shed storage, a shaded seating area and compost heap.
EPC awaited
West Oxfordshire council tax band: D
We are required by law to conduct anti-money laundering checks on all those selling or buying a property. Whilst we retain responsibility for ensuring checks and any ongoing monitoring are carried out correctly, the initial checks are carried out on our behalf by Lifetime Legal who will contact you once you have agreed to instruct us in your sale or had an offer accepted on a property you wish to buy. The cost of these checks is £60 (incl. VAT), which covers the cost of obtaining relevant data and any manual checks and monitoring which might be required. This fee will need to be paid by you in advance of us publishing your property (in the case of a vendor) or issuing a memorandum of sale (in the case of a buyer), directly to Lifetime Legal, and is non-refundable. We will receive some of the fee taken by Lifetime Legal to compensate for its role in the provision of these checks
SITUATION:
Eynsham is a much sought after village located approximately 5 miles from both Witney & Oxford. Excellent public transport links offer services to Witney, Oxford and London (connection via Oxford).
The village benefits from a wide range of local amenities including a modern Health Centre, Library, Post Office, Gym and three Churches. There is also a variety of thriving local businesses including CO-OP and Spar shops, Butcher, Sandwich/ Coffee bars, the Market Garden with attached cafe/ restaurant and an electrical shop. There is also a number of traditional pubs and local restaurants.
The village benefits from excellent schools, Eynsham Primary School and the highly reputable Bartholomew Secondary School (Ofsted report Outstanding 2013). The village also has Toddler groups as well as sports clubs and societies catering for a variety of age groups and interests.
Brochures
Particulars- COUNCIL TAXA payment made to your local authority in order to pay for local services like schools, libraries, and refuse collection. The amount you pay depends on the value of the property.Read more about council Tax in our glossary page.
- Band: D
- PARKINGDetails of how and where vehicles can be parked, and any associated costs.Read more about parking in our glossary page.
- Yes
- GARDENA property has access to an outdoor space, which could be private or shared.
- Yes
- ACCESSIBILITYHow a property has been adapted to meet the needs of vulnerable or disabled individuals.Read more about accessibility in our glossary page.
- Ask agent
Energy performance certificate - ask agent
Queens Close, Eynsham, Witney, Oxfordshire, OX29
NEAREST STATIONS
Distances are straight line measurements from the centre of the postcode- Hanborough Station3.0 miles
- Combe Station3.6 miles
- Oxford Parkway Station4.4 miles
About the agent
Whether you are buying, selling, renting or letting Parkers have your needs covered. There is a reason why we have become one of the regions most trusted household names always on hand to give friendly, expert award-winning advice & service to home movers in West Oxfordshire. Our village location is perfect for serving our local community, so please pop in or get in touch. We look forward to hearing from you.
Notes
Staying secure when looking for property
Ensure you're up to date with our latest advice on how to avoid fraud or scams when looking for property online.
Visit our security centre to find out moreDisclaimer - Property reference WIT240274. The information displayed about this property comprises a property advertisement. Rightmove.co.uk makes no warranty as to the accuracy or completeness of the advertisement or any linked or associated information, and Rightmove has no control over the content. This property advertisement does not constitute property particulars. The information is provided and maintained by Parkers Estate Agents, Eynsham. Please contact the selling agent or developer directly to obtain any information which may be available under the terms of The Energy Performance of Buildings (Certificates and Inspections) (England and Wales) Regulations 2007 or the Home Report if in relation to a residential property in Scotland.
*This is the average speed from the provider with the fastest broadband package available at this postcode. The average speed displayed is based on the download speeds of at least 50% of customers at peak time (8pm to 10pm). Fibre/cable services at the postcode are subject to availability and may differ between properties within a postcode. Speeds can be affected by a range of technical and environmental factors. The speed at the property may be lower than that listed above. You can check the estimated speed and confirm availability to a property prior to purchasing on the broadband provider's website. Providers may increase charges. The information is provided and maintained by Decision Technologies Limited. **This is indicative only and based on a 2-person household with multiple devices and simultaneous usage. Broadband performance is affected by multiple factors including number of occupants and devices, simultaneous usage, router range etc. For more information speak to your broadband provider.
Map data ©OpenStreetMap contributors.




