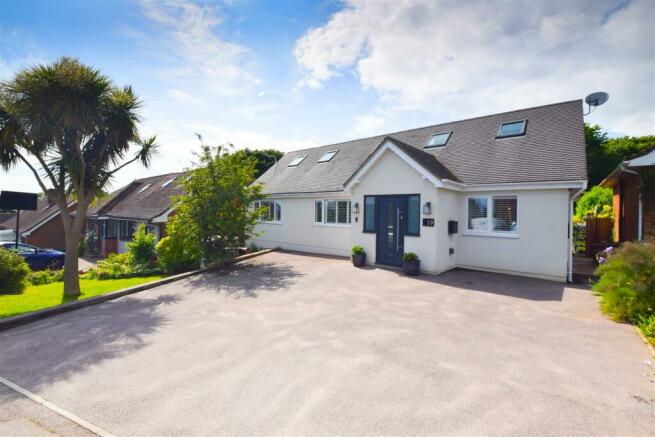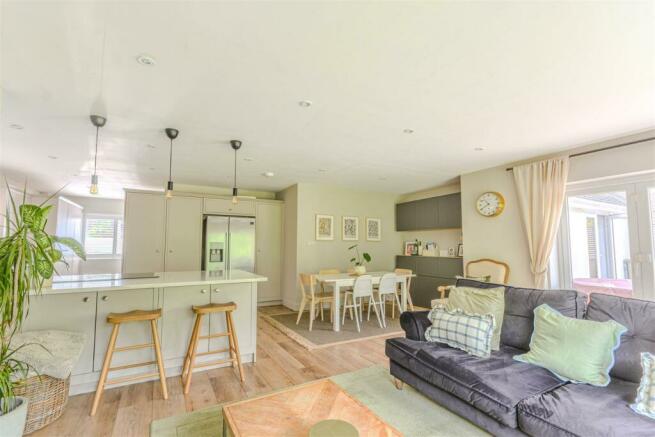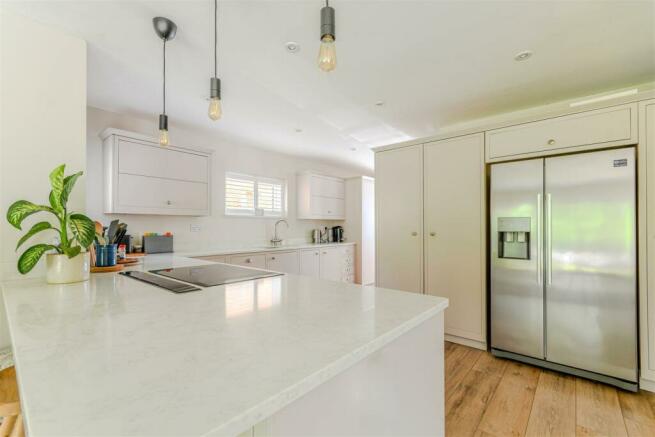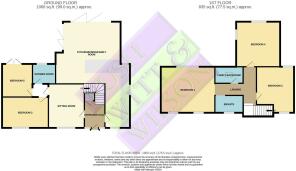
Claverham Way, Battle

- PROPERTY TYPE
Detached Bungalow
- BEDROOMS
5
- BATHROOMS
3
- SIZE
Ask agent
- TENUREDescribes how you own a property. There are different types of tenure - freehold, leasehold, and commonhold.Read more about tenure in our glossary page.
Freehold
Key features
- Deceptively spacious detached chalet bungalow in quiet sought after cul-de-sac location
- Extended by the present owners and now offers versatile and substantial accommodation
- Five bedrooms
- Bathroom, shower room and en-suite
- Stunning open plan quadruple aspect kitchen/dining/family room with bi-folding doors
- Sitting room and welcoming entrance
- Ample off street parking and electric charging point
- Large private rear garden over two levels
- Walking distance of school, High Street and mainline station
Description
Upon entering, you are greeted by a welcoming entrance that leads to a fabulous open plan kitchen/dining/family space, illuminated by natural light streaming through double aspect bi-folding doors. The property's extension has been meticulously crafted, offering versatile and spacious accommodation that is sure to meet all your needs.
Parking is a breeze with space for three vehicles and an electric charging point. The formal seating area in the garden provides a tranquil spot to unwind and entertain on the decking, while the children's play area is bathed in dappled light, creating an enchanting setting for little ones to explore and space for a detached timber summerhouse/home office.
If you are looking for an exceptionally well-presented property in a convenient location, this home on Claverham Way ticks all the boxes. Don't miss the opportunity to make this outstanding property your own.
The property is approached via the driveway leading to a composite and glazed front door leading into:-
Entrance Hall - 4.70m x 2.01m incorporating the stairs (15'5 x 6'7 - This lovely bright welcoming space is flooded with light via the Velux window in the semi-vaulted ceiling, room for coats and boots, ceiling lighting, radiator and under stairs storage cupboard.
Sitting Room - 3.48m x 4.06m (11'5 x 13'4) - With double glazed window to front aspect fitted with bespoke shutters, ceiling lighting and radiator.
Inner Hall - Inset ceiling lighting.
Bedroom Two - 3.05m x 4.47m (10' x 14'8) - With double glazed window to front aspect with bespoke fitted shutters, ceiling lighting and radiator.
Bedroom Five - 2.92m x 3.10m (9'7 x 10'2) - With double glazed double doors with aspect and access onto the rear garden, ceiling lighting and radiator.
Shower Room - 2.26m x 1.93m (7'5 x 6'4) - Fitted with a low level w.c, vanity wash hand basin with mixer tap and storage drawers beneath, walk-in shower with fixed glass screen concealed fitments, hand held shower and fixed rainfall shower head, part tiled walls, wood effect tiled floor with under floor heating, inset ceiling lighting, extractor, heated towel rail and double glazed obscured window to rear aspect.
Open Plan Kitchen/Dining/Family Room - kitchen 6.20m x 4.70m max then family area 6.10m x - This stunning open plan living space is the heart of this family home, ideal for entertaining and socializing especially during the summer with two sets of bi-folding doors opening onto the beautiful garden and adjacent decked seating area.
The kitchen comprises of an extensive range of matching wall and base mounted units with concertina wall units and full height pantry style cupboards, further full height cupboards provide space for the washing machine, tumble dyer and wall mounted gas boiler. With a marble work surface extending to a breakfast bar area, inset 1 1/2 stainless steel sink with drainer and mixer tap, integral dishwasher, eye level NEFF double ovens, five ring induction hob with pop up extractor fan, inset and pendant lighting, space for an American style dishwasher and triple aspect double glazed windows.
The kitchen open directly into the dining and family seating area with two large sets of bi-folding doors flooding this room with light and enjoying a view over the garden, inset ceiling lighting and under floor heating.
First Floor - Carpeted stairs leading from the entrance hall and Velux window in the semi-vaulted ceiling.
Landing - With inset lighting.
Bedroom One - 6.50m x 4.42m (21'4 x 14'6) - Enjoying a dual aspect via double glazed windows to the rear with views over the garden and a Velux window to the front, eaves storage, ceiling lighting and radiator.
Opening directly into:-
En-Suite Shower Room - 2.64m x 1.73m (8'8 x 5'8) - With a concealed low level w.c, vanity wash hand basin with mixer tap and storage beneath, tiled shower with fixed rainfall shower head, storage space, heated towel rail, under floor heating, inset lighting and Velux window to front aspect.
Bathroom - 1.57m x 2.64m (5'2 x 8'8) - A well appointed suite comprising a low level w.c, vanity wash hand basin with mixer tap, curved 'P' shape bath with concealed mixer tap and shower attachment over, part tiled walls, inset ceiling lighting, extractor, domed roof light, heated towel rail and under floor heating.
Bedroom Three - 3.56m x 4.45m (11'8 x 14'7) - With a double glazed window to rear aspect and Velux window to the front, eaves storage, ceiling lighting and radiator.
Bedroom Four - 4.34m x 4.32m (14'3 x 14'2) - Within the eaves with a double glazed to rear aspect with views over the garden and a further Velux window, inset ceiling lighting, eaves storage and radiator.
Outside -
Front Garden/Parking - The front garden is principally arranged to off street parking with electric charging point, gated side access to the rear and an area neatly laid to lawn.
Rear Garden - The stunning and substantial rear garden is arranged as two distinctive area. The top section is formally laid to lawn with flower planted borders, a timber shed and has a large elevated decked seating area adjacent to the rear of the property, ideal for outdoor entertaining and enjoying the sun through-out the day.
Sleeper steps then lead down to the lower section with further sleeper enclosed borders and opening onto a lawned area with a small stream, mature trees and hedgerow, a vegetable garden and ample space for children to play along with a timber shed and DETACHED TIMBER SUMMERHOUSE/HOME OFFICE with power.
Agents Notes - None of the services or appliances mentioned in these sale particulars have been tested.
It should also be noted that measurements quoted are given for guidance only and are approximate and should not be relied upon for any other purpose.
Council Tax Band D
Brochures
Claverham Way, BattleBrochure- COUNCIL TAXA payment made to your local authority in order to pay for local services like schools, libraries, and refuse collection. The amount you pay depends on the value of the property.Read more about council Tax in our glossary page.
- Band: D
- PARKINGDetails of how and where vehicles can be parked, and any associated costs.Read more about parking in our glossary page.
- Yes
- GARDENA property has access to an outdoor space, which could be private or shared.
- Yes
- ACCESSIBILITYHow a property has been adapted to meet the needs of vulnerable or disabled individuals.Read more about accessibility in our glossary page.
- Ask agent
Claverham Way, Battle
NEAREST STATIONS
Distances are straight line measurements from the centre of the postcode- Battle Station1.1 miles
- Crowhurst Station2.3 miles
- Robertsbridge Station4.9 miles
About the agent
Since 1994 we've built our reputation on the following basis:
offering unrivalled area knowledge
"can-do" results-driven professionalism
matching best valuations with achievable sales
With over 40 dedicated staff to serve you, isn't it time you went with Rush Witt & Wilson?
Notes
Staying secure when looking for property
Ensure you're up to date with our latest advice on how to avoid fraud or scams when looking for property online.
Visit our security centre to find out moreDisclaimer - Property reference 33151546. The information displayed about this property comprises a property advertisement. Rightmove.co.uk makes no warranty as to the accuracy or completeness of the advertisement or any linked or associated information, and Rightmove has no control over the content. This property advertisement does not constitute property particulars. The information is provided and maintained by Rush Witt & Wilson, Battle. Please contact the selling agent or developer directly to obtain any information which may be available under the terms of The Energy Performance of Buildings (Certificates and Inspections) (England and Wales) Regulations 2007 or the Home Report if in relation to a residential property in Scotland.
*This is the average speed from the provider with the fastest broadband package available at this postcode. The average speed displayed is based on the download speeds of at least 50% of customers at peak time (8pm to 10pm). Fibre/cable services at the postcode are subject to availability and may differ between properties within a postcode. Speeds can be affected by a range of technical and environmental factors. The speed at the property may be lower than that listed above. You can check the estimated speed and confirm availability to a property prior to purchasing on the broadband provider's website. Providers may increase charges. The information is provided and maintained by Decision Technologies Limited. **This is indicative only and based on a 2-person household with multiple devices and simultaneous usage. Broadband performance is affected by multiple factors including number of occupants and devices, simultaneous usage, router range etc. For more information speak to your broadband provider.
Map data ©OpenStreetMap contributors.





