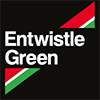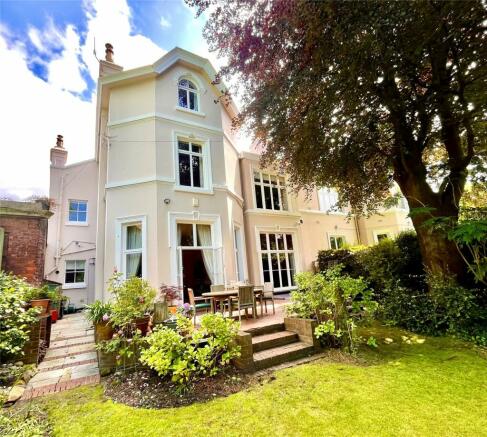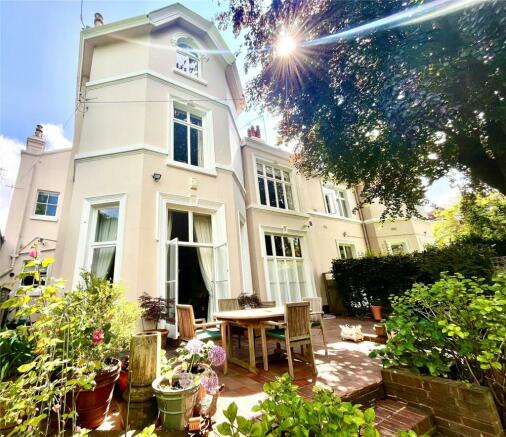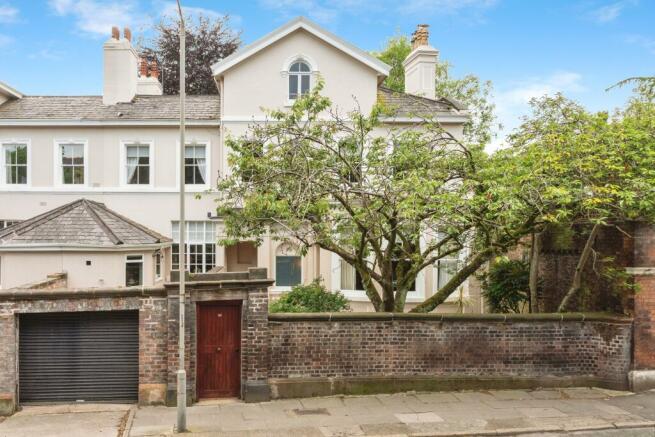Sefton Park Road, Liverpool, L8

- PROPERTY TYPE
Semi-Detached
- BEDROOMS
9
- BATHROOMS
4
- SIZE
Ask agent
- TENUREDescribes how you own a property. There are different types of tenure - freehold, leasehold, and commonhold.Read more about tenure in our glossary page.
Freehold
Key features
- - Stunning nine bedroom residence
- - Beautiful Grade II listed building full of charm & retaining period features
- - Four spacious reception rooms
- - Positioned perfectly between Sefton & Princes Parks
- - Possibility of self contained lower ground apartment
- - Elegantly manicured private south west facing garden
- - Off road parking to front & rear double garage
- - Close proximity to excellent schools
Description
“Garsdale” is an impressive well maintained Victorian period home retaining a wealth of original architectural features both internally and in its external appearance of cream stucco under a hipped slate roof. It has been sympathetically restored to offer luxurious accommodation arranged over four floors, creating a desirable home for those wishing elegance and practicality with relaxing private garden grounds to front and rear, with off street garaged parking.
Upon arrival, you are greeted by private gated garden access to one side and private parking with an electronic door to the other, then leading to an elegant entrance porch. The journey continues through to an attractive light reception hall, where a beautifully preserved original grand sweeping staircase sets the tone for the rest of the house. The grandeur of the property is immediately apparent with imposing rooms boasting plaster moulded ceilings with decorative cornicing and ceiling roses, period doors and door architraves, solid Victorian pitched pine timber floors, fully restored timber sash windows with casement shutters in the drawing room and fireplaces throughout the principle reception rooms and all bedrooms.
The substantial front sitting room, with views to the garden, currently used as an office, features stunning restored large bay windows and real wood floors, exuding a sense of timeless elegance. Adjacent to this is a cloakroom, utility room with rear garden access, and separate toilet adding to the home's practicality. A further grand reception room, presently serving as a formal drawing room, is situated at the rear of the property. This beautiful room is adorned with an imposing fireplace and recently added log burner, complemented by floor-to-ceiling restored windows and french doors that open onto the patio area and mature well established expansive garden, seamlessly blending indoor and outdoor living. The third reception room, used as a formal dining room, is another testament to the property's period charm, featuring a commanding marble fireplace and large floor-to-ceiling windows, all original features, coving, and floors impeccably maintained. The fourth reception room, serving as a morning room, includes an AGA Range cooker and beautiful original built-in cabinets. This room leads into the newly fitted bright kitchen, designed in harmony with the house's historic style equipped with modern appliances and granite worktops. From the kitchen, you can access the lower level, which offers additional living space. This area, beautifully restored with original York sandstone floors, includes various living areas, 2 further bedrooms, kitchen and wine cellar. It can easily lend itself to a self contained guest area, a home office to separate work from home life, or even as a children's entertaining/play area.
Inside the main house, ascending to the first floor bright galleried landing, you will encounter four large comfortable bedrooms, each with beautiful original features and fireplaces. This floor also includes two elegant three-piece bathrooms, and an additional w/c. Continuing to the second floor, there are three more restored and maintained bedrooms, offering ample space and comfort for family and guests, with further storage cupboards.
The rear garden of this property is a stunning oasis of tranquillity and beauty, meticulously designed and maintained to offer a perfect blend of natural elegance and functional outdoor living space. Spanning a considerable area, the garden is a lush haven, filled with mature shrubs and vibrant well tended flower beds that provide a serene backdrop to the property. A beautifully laid patio area extends from the house, seamlessly connecting the indoor and outdoor spaces. This patio, paved with high-quality stone, is an ideal setting for outdoor entertaining. Whether it's a casual family barbecue, a sophisticated garden party, or a quiet evening under the stars, the patio accommodates all with ease. At the end of the garden is a secure double brick garage with new electronic door, providing secure off road parking and convenience.
This property has been impeccably restored and maintained throughout, presenting an opportunity to own this beautiful home in excellent condition. This home is move-in ready for the next owner to cherish and enjoy.
This exceptional residence offers a perfect blend of historical elegance and modern living, set in a highly desirable location. Close walking proximity to the Georgian Quarter, Sefton Park with its Palm House and Lark Lane’s al-fresco cafe culture. It is also within the catchment area of prestigious Liverpool schools, walking distance to 4 of those in the recent top 10 school listings for the city, including Liverpool College and The Belvedere Academy, and excellent public transport links to Lime Street Station and Liverpool John Lennon International Airport.
Don’t miss the chance to make this magnificent property your own.
- COUNCIL TAXA payment made to your local authority in order to pay for local services like schools, libraries, and refuse collection. The amount you pay depends on the value of the property.Read more about council Tax in our glossary page.
- Band: TBC
- PARKINGDetails of how and where vehicles can be parked, and any associated costs.Read more about parking in our glossary page.
- Yes
- GARDENA property has access to an outdoor space, which could be private or shared.
- Yes
- ACCESSIBILITYHow a property has been adapted to meet the needs of vulnerable or disabled individuals.Read more about accessibility in our glossary page.
- Ask agent
Sefton Park Road, Liverpool, L8
NEAREST STATIONS
Distances are straight line measurements from the centre of the postcode- St. Michaels Station0.9 miles
- Edge Hill Station1.0 miles
- Brunswick Station1.2 miles
About the agent
Entwistle Green are one of the longest-established and most respected estate and letting agents in the North West of England. With a wide network across Merseyside, Cheshire and Lancashire - from Crewe to Carnforth - we are well placed to make sure that your property sale or purchase in our region is a resounding success.
At Entwistle Green, our priority is to help you find your ideal home or ensure the efficient sale of your existing property at the best possible price within current m
Industry affiliations



Notes
Staying secure when looking for property
Ensure you're up to date with our latest advice on how to avoid fraud or scams when looking for property online.
Visit our security centre to find out moreDisclaimer - Property reference RXB220807. The information displayed about this property comprises a property advertisement. Rightmove.co.uk makes no warranty as to the accuracy or completeness of the advertisement or any linked or associated information, and Rightmove has no control over the content. This property advertisement does not constitute property particulars. The information is provided and maintained by Entwistle Green, Allerton. Please contact the selling agent or developer directly to obtain any information which may be available under the terms of The Energy Performance of Buildings (Certificates and Inspections) (England and Wales) Regulations 2007 or the Home Report if in relation to a residential property in Scotland.
*This is the average speed from the provider with the fastest broadband package available at this postcode. The average speed displayed is based on the download speeds of at least 50% of customers at peak time (8pm to 10pm). Fibre/cable services at the postcode are subject to availability and may differ between properties within a postcode. Speeds can be affected by a range of technical and environmental factors. The speed at the property may be lower than that listed above. You can check the estimated speed and confirm availability to a property prior to purchasing on the broadband provider's website. Providers may increase charges. The information is provided and maintained by Decision Technologies Limited. **This is indicative only and based on a 2-person household with multiple devices and simultaneous usage. Broadband performance is affected by multiple factors including number of occupants and devices, simultaneous usage, router range etc. For more information speak to your broadband provider.
Map data ©OpenStreetMap contributors.



