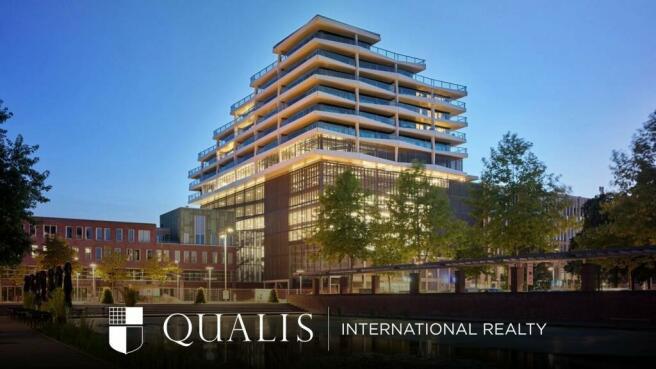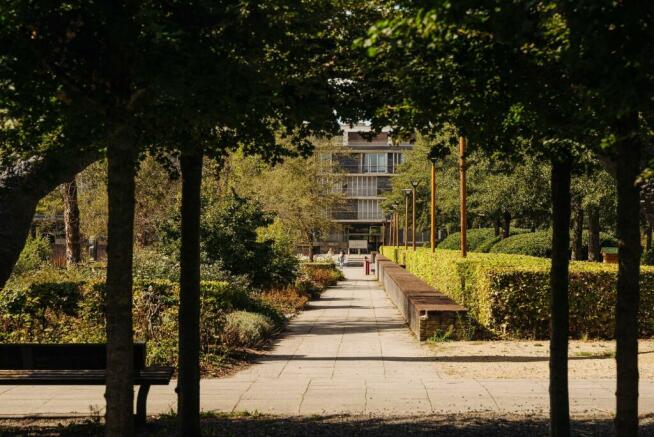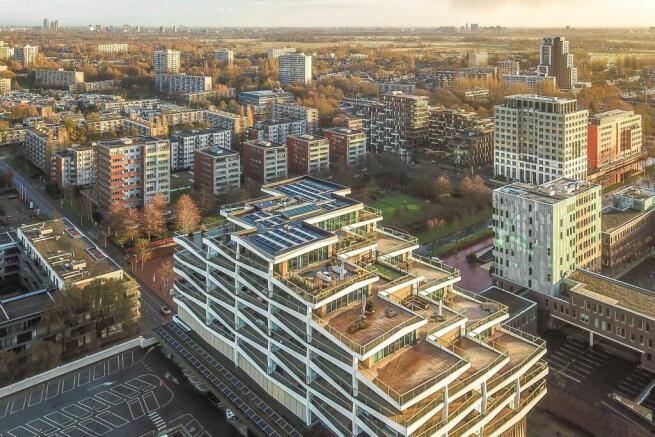Noord-Holland, Amstelveen, Netherlands
- PROPERTY TYPE
Apartment
- BEDROOMS
2
- BATHROOMS
1
- SIZE
1,959 sq ft
182 sq m
Key features
- Air conditioning
- Lift
- Mechanical ventilation
- Sliding door
- Cable tv
- Solar panel
Description
The apartment is of an unrivalled standard and beautifully finished with top-quality materials and mod-cons. This is especially demonstrated in the spacious kitchen-diner with its marble elements, the beautiful sanitary units, and the modern and elegant finish throughout the apartment. The interior design was created by Studio Mariska Jagt and shows a beautiful interplay. Apart from the very generous floor space of 182 m2, the apartment comes with a truly amazing roof terrace of 139 m2 offering panoramic views of Amstelveen, Amsterdam, and far into the distance.
Layout:
The apartment is on the 8th floor and accessed by the lift. The lift opens onto a stunning atrium that leads to the apartment:
Entrance, hallway with a cloak area, and a beautifully appointed toilet with a washstand. Double bespoke doors lead to the large and luxuriously equipped kitchen-diner with a range of appliances, such as a climate-controlled wine cabinet, a double dishwasher, an American fridge/freezer, a 5-burner induction hob plus integrated extraction system, a double combi-oven, and a modern Quooker tap.
The adjacent and very spacious living room boasts large windows that create a wonderful light atmosphere and includes two electric fireplaces. The room divider between the living room and the kitchen-diner is a real eye-catcher, finished with brown leather and serving as a “TV wall”. Several sliding doors in the living room lead to the huge roof terrace (nearly 140 m2) surrounding the apartment on three sides. The views are nothing less than spectacular and its south-facing position will have you enjoy the sun the entire day.
The master bedroom offers all the comfort you may need, including a large walk-in closet. The second bedroom is also of a very generous size and already includes built-in wardrobes. The high-end bathroom is centrally positioned and features a free-standing bath (MJ Design), a double washbasin, a Japanese toilet, and a large walk-in shower. Next to the bathroom is a good-sized closet with the technical units and ample storage space. A second indoor storage space, next to the kitchen, includes the white goods connections.
The apartment also includes a separate storage room of 10 m2 in the basement of the UpMountain complex, which can be accessed directly from the street.
Furthermore, a private parking space, which can be closed off by a roller gate and includes a charging station, is available in the parking garage.
Features:
- Situated on freehold land
- Floor space: 182.2 m2 according to the NEN2580 measuring standards.
- The enormous south-facing terrace has a total surface area of 138.5 m2.
- The apartment was finished in 2020.
- Cadastral details: Amstelveen Municipality, section H, number 18174, index 16.
- The current layout offers a large living room, a luxury kitchen-diner, 2 bedrooms, beautifully appointed wet rooms, and an unparalleled roof terrace of almost 139 m2.
Location:
The apartment is just a stone’s throw from public transport connections (bus and fast tram to Amsterdam) and all the amenities one needs, including a high-end shopping centre, art and cultural venues (COBRA Museum, a theatre, etc.), cafés and restaurants, and nature areas such as the Amsterdam Forest. The nearby arterial roads offer easy access to the A9 motorway and Schiphol Airport and the A4 motorway (to The Hague and Rotterdam). The nearby Beneluxbaan offers fast access to the A10 Ring, the Zuidas, and Amsterdam. From the centre of Amstelveen, the fast tram takes you into the city centre of Amsterdam in merely fifteen minutes.
Transfer date:
in consultation, can be effectuated within a short period.
Brochures
Brochure 1Brochure 2Noord-Holland, Amstelveen, Netherlands
NEAREST AIRPORTS
Distances are straight line measurements- Schiphol(International)3.9 miles
- Rotterdam(Local)35.8 miles
- Eindhoven(International)62.9 miles
About the agent
Real estate agents with truly added value.
Qualis is the national network that consists of 50 independent real estate agencies that are specialised in the purchase and sale of the higher segment. All real estate agents have a strong position and excellent reputation.
Unique marketing strategy
Our real estate agents combine their knowledge, strength and network to connect buyers and sellers. Our unique marketing strategy increases our effectiveness in the Nether
Notes
This is a property advertisement provided and maintained by Qualis International Realty, Drunen (reference 6661b3b67400b00351c35f0b) and does not constitute property particulars. Whilst we require advertisers to act with best practice and provide accurate information, we can only publish advertisements in good faith and have not verified any claims or statements or inspected any of the properties, locations or opportunities promoted. Rightmove does not own or control and is not responsible for the properties, opportunities, website content, products or services provided or promoted by third parties and makes no warranties or representations as to the accuracy, completeness, legality, performance or suitability of any of the foregoing. We therefore accept no liability arising from any reliance made by any reader or person to whom this information is made available to. You must perform your own research and seek independent professional advice before making any decision to purchase or invest in overseas property.




