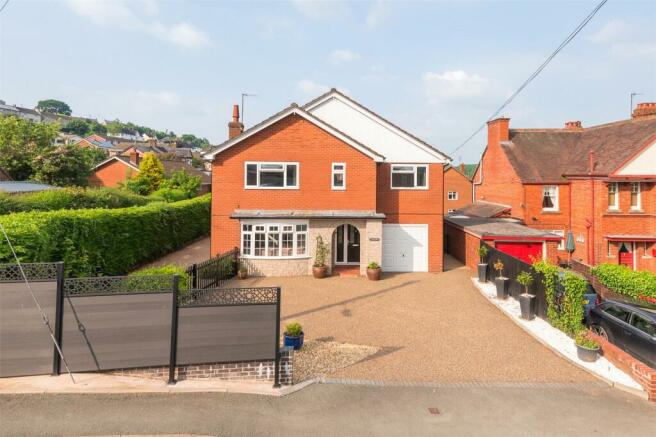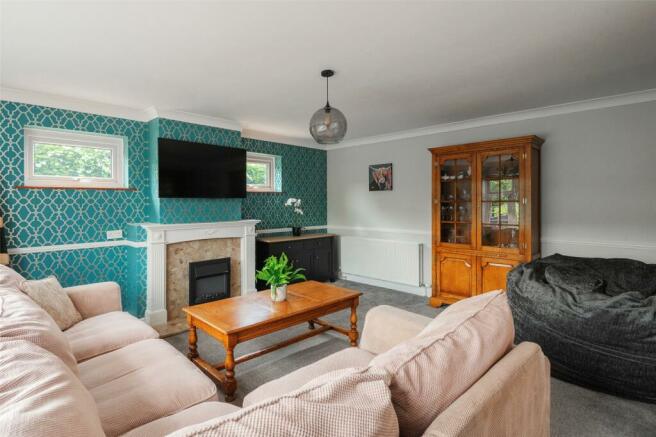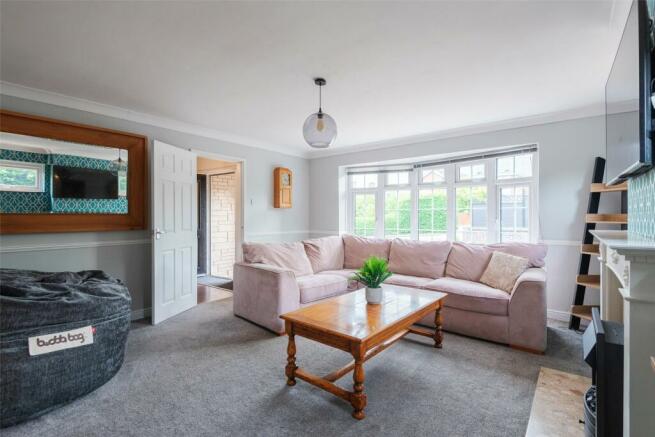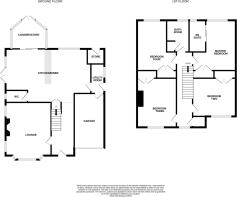
Westwood Road, Welshpool, Powys

- PROPERTY TYPE
Detached
- BEDROOMS
4
- BATHROOMS
3
- SIZE
Ask agent
- TENUREDescribes how you own a property. There are different types of tenure - freehold, leasehold, and commonhold.Read more about tenure in our glossary page.
Freehold
Description
Hallway
From the UPVC front door is the entrance hallway with wooden flooring, door to the lounge, opening to the kitchen/diner, stairs to the first floor as well as understairs storage cupboard, ceiling light and radiator.
Lounge
4.5m x 4.88m
Off the entrance hall is the generous lounge with fitted carpets and bay window to the front looking out to the drive. In addition to the bay window there are also a pair of windows to the side aspect and ceiling light points. The lounge has an electric fireplace (but has potential to be a gas fire) as well as a pair of radiators.
Kitchen/Diner
3.8m x 7.67m
Off the rear of the hallway is the impressive kitchen/diner with wooden flooring, window to the rear aspect and doors to both the conservatory and the side gardens. The modern fitted kitchen features a range of base units and includes plumbing for and American style fridge/freezer integrated wine fridge, dishwasher and dual-fuel Beko range cooker with extractor hood over. The kitchen features ceiling spotlights as well as pair of radiator - one of which being a vertical radiator, door to the utility room and breakfast bar to the dining area. The dining area has a ceiling light point with triple bulb light fitting, vertical radiator and a pair of doors leading out to the garden and conservatory and door off leading to the ground floor WC.
WC
Conveniently located on the ground floor with tiled flooring, low level WC, wash hand basin and frosted glass window to the side.
Conservatory
With sliding doors off the kitchen, the conservatory offers tiled flooring, windows to all aspects and double doors to the rear garden.
Utility Room
1.1m x 2.7m
Off the kitchen is the useful utility room with tiled flooring, base units and stainless steel sink. The utility room has undercounter space and plumbing for washing machine. The utility room also has a frosted glass window and door to the side of the property and door to the garage.
Staircase and Landing
Stairs rise from the ground floor to the first floor landing with access to all four bedrooms, bathroom, the loft via hatch and a useful storage cupboard.
Master Bedroom
3.96m x 4.6m
The first double bedroom with fitted carpets, window to the rear aspect and ceiling light point. The master bedroom also has a fitted double wardrobe, radiator and access to the newly fitted ensuite.
Ensuite Bathroom
A new addition to the master bedroom is the ensuite with vinyl flooring, double width shower cubicle with direct feed shower head, basin with vanity unit, low level WC and bath with mixer taps and shower head attachment. The ensuite also has frosted window to the rear and chrome heated towel rail.
Bedroom Two
3.5m x 4m
A second double bedroom with fitted carpets, neutral decor and window to the front aspect. The second bedroom also has a fitted double wardrobe, ceiling light point and radiator.
Bedroom Three
3.6m x 4.6m
A further double bedroom with fitted carpets, neutral decor and window to the front aspect. The third double also benefits from a fitted double wardrobe, ceiling light point and radiator.
Bedroom Four
2.6m x 4.6m
The final double bedroom, currently set up as an office with fitted carpets and window to the rear aspect. The final bedrom alos has a double fitted wardrobe, ceiling light point and radiator.
Bathroom
2.1m x 3.01m
The family bathroom with tiled flooring, bath with electric shower over, low level WC and wash hand basin with vanity unit. The bathroom also has a useful storage cupboard, frosted glass window to the rear aspect, chrome heated towel rail and LED mirror.
Garage
2.92m x 4.98m
Attached to the main house with door off the utility room is the garage with up and over door to front, concrete floor and both power and lighting.
Gardens
Externally the property benefits from a private driveway to the front with parking for several vehicles, the driveway has been finished with "permadrive" and this continues down both side of the property to the rear gardens. To the rear are two decked areas as well as level lawns and fishpond with electric pump. The gardens are fully enclosed with gates to both sides and hedge to the rear and has useful rear storage cupboard with power and lighting.
Broadband And Mobile Signal
All prospective purchasers are advised to check broadband and mobile reception availability with Ofcom and can use
Agents Note
In accordance with Section 21 of the Estate Agents Act 1979, all prospective purchasers are advised that a member of McCartneys LLP has a personal connection to the sellers of this property.
Solar Panels
The property several solar panels on the roof of which are on a 25 year lease from November 22nd 2013.
Brochures
Particulars- COUNCIL TAXA payment made to your local authority in order to pay for local services like schools, libraries, and refuse collection. The amount you pay depends on the value of the property.Read more about council Tax in our glossary page.
- Band: F
- PARKINGDetails of how and where vehicles can be parked, and any associated costs.Read more about parking in our glossary page.
- Garage,Driveway
- GARDENA property has access to an outdoor space, which could be private or shared.
- Yes
- ACCESSIBILITYHow a property has been adapted to meet the needs of vulnerable or disabled individuals.Read more about accessibility in our glossary page.
- Ask agent
Westwood Road, Welshpool, Powys
NEAREST STATIONS
Distances are straight line measurements from the centre of the postcode- Welshpool Station0.3 miles
About the agent
McCartneys LLP is the leading independent Auctioneers, Estate Agents, Chartered Surveyors and Valuers in the Marches, Mid Wales and West Midlands, with seventeen Property Offices and five Livestock Centres covering 4 counties.
Industry affiliations


Notes
Staying secure when looking for property
Ensure you're up to date with our latest advice on how to avoid fraud or scams when looking for property online.
Visit our security centre to find out moreDisclaimer - Property reference NEW240115. The information displayed about this property comprises a property advertisement. Rightmove.co.uk makes no warranty as to the accuracy or completeness of the advertisement or any linked or associated information, and Rightmove has no control over the content. This property advertisement does not constitute property particulars. The information is provided and maintained by McCartneys LLP, Newtown. Please contact the selling agent or developer directly to obtain any information which may be available under the terms of The Energy Performance of Buildings (Certificates and Inspections) (England and Wales) Regulations 2007 or the Home Report if in relation to a residential property in Scotland.
*This is the average speed from the provider with the fastest broadband package available at this postcode. The average speed displayed is based on the download speeds of at least 50% of customers at peak time (8pm to 10pm). Fibre/cable services at the postcode are subject to availability and may differ between properties within a postcode. Speeds can be affected by a range of technical and environmental factors. The speed at the property may be lower than that listed above. You can check the estimated speed and confirm availability to a property prior to purchasing on the broadband provider's website. Providers may increase charges. The information is provided and maintained by Decision Technologies Limited. **This is indicative only and based on a 2-person household with multiple devices and simultaneous usage. Broadband performance is affected by multiple factors including number of occupants and devices, simultaneous usage, router range etc. For more information speak to your broadband provider.
Map data ©OpenStreetMap contributors.





