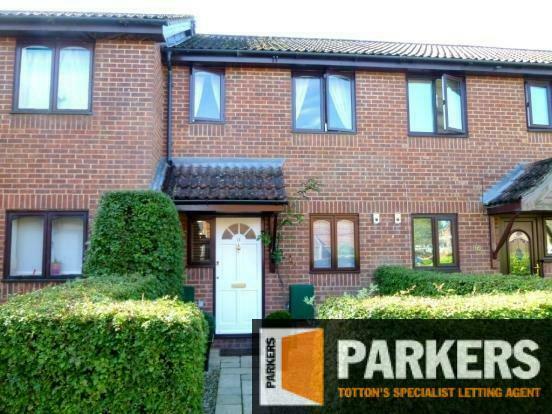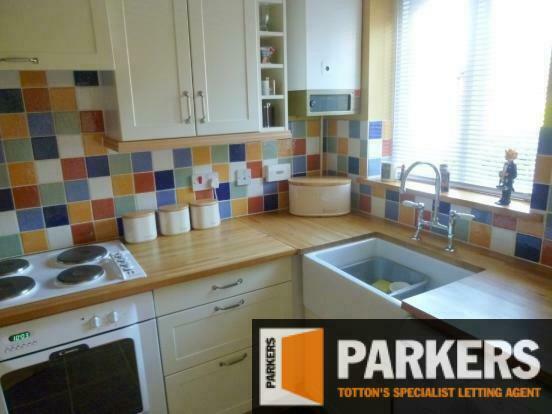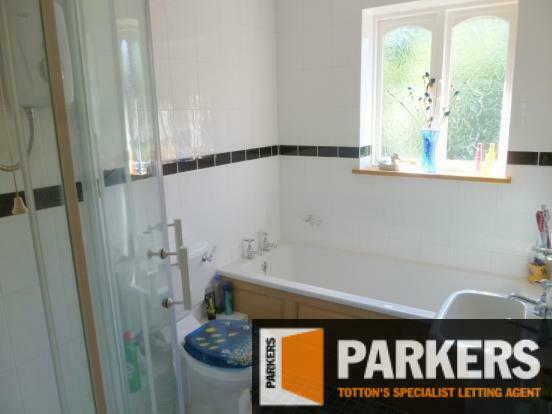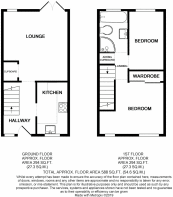Mill Way, Ashurst Bridge

Letting details
- Let available date:
- 02/08/2024
- Deposit:
- Ask agentA deposit provides security for a landlord against damage, or unpaid rent by a tenant.Read more about deposit in our glossary page.
- Min. Tenancy:
- Ask agent How long the landlord offers to let the property for.Read more about tenancy length in our glossary page.
- Let type:
- Long term
- Furnish type:
- Unfurnished
- Council Tax:
- Ask agent
- PROPERTY TYPE
Terraced
- BEDROOMS
2
- BATHROOMS
1
- SIZE
603 sq ft
56 sq m
Key features
- Two bedroom house
- Modern kitchen
- Integrated appliances
- Modern 4-piece bathroom
- Driveway and garage
- Gas Central Heating
- UPVC double glazing
- Lovely front and rear gardens
- EPC rating: D
- Available 02 Aug 2024
Description
One of the nicer examples we've seen of modern terraced house, occupying a favoured position on the edge of the Ashurst Bridge development. Totton and Southampton are within easy reach, as are local convenience shops for the Sunday papers. The property has been extensively refurbished including recent new double glazing, and much time and attention has been lavished on the front and rear gardens. Unusually for this property type, the house has a single garage and private driveway.
Utilities: The in-going tenant is responsible for gas, electric, water and council tax bills, in addition to any other service to which they contract.
Deposit: A deposit of 5 x weeks rent is payable.
Agents notes: We regret that pets and smokers are not permitted. Rent will be adjusted to 01st monthly.
Energy Performance Rating: 'TBC'.
Council Tax: Band 'C'. New Forest District Council (Totton & Eling Area) 1,993.38 for year 2024 / 2025.
Locality: Totton:
Some 3 miles West of Southampton, what used to be the largest village in England has grown to a population of nearly 30,000. However Totton and Eling is still considered a friendly place to live, with excellent shopping and leisure facilities, good schooling, from Infant to Secondary, and within a short drive of Lepe Country Park and a pebble beach at Calshot. Totton is served by the M27 (junctions 2 and 3) and a mainline Railway Station.
Availability: Available from 02 August 2024. Please note that an initial term of twelve months will apply. A reservation for this property can only be made upon the signing of an Agreement to Lease and payment of the holding deposit, equivalent to 1 x week's rent. Our staff are unable to 'keep' or 'hold' a property before this legally-required process has been completed.
For further information or to view, please contact sole agents, Parkers Lettings Ltd on , quoting property reference 1507.
Directions: Starting from our offices at 1 Salisbury Road Arcade, Totton, Hampshire, SO40 3SG. Total : 2.8 miles (8mins)
1. Drive northwest. (0.08 miles)
2. Turn right onto Salisbury Road/A36. (0.1 miles)
3. Enter the roundabout and take the 3rd exit onto Ringwood Road/A336. (0.1 miles)
4. Enter the roundabout and take the 2nd exit onto Ringwood Road/A336. (0.8 miles)
5. Enter the roundabout and take the 2nd exit onto A336. (0.3 miles)
6. Enter the roundabout and take the 1st exit onto Fletchwood Road. (0.1 miles)
7. Enter the roundabout and take the 1st exit onto A326. (0.8 miles)
8. Enter the roundabout and take the 1st exit onto Cocklydown Lane. (0.1 miles)
9. Turn left onto Ibbotson Way. (0.06 miles)
10. Turn left onto Mill Way. (0.03 miles)
11. Turn left to stay on Mill Way. (0.01 miles)
12. Your destination is on the left. (0.00 miles)
Hours of business: We're open for business Monday and Friday 09.15am - 5.00pm, Tuesday and Thursday 09.15am - 4.00pm, Wednesday 9.15am - 6.30pm, Saturday, our office is open 10.15am - 1.00pm and 2.00pm - 5.00pm for viewings only. Sunday, Closed.
A bit about us: Here at Parkers, we know that you have many options to consider when it comes to choosing an agent, but we like to think that we offer you more than your standard agent. We're local specialists so when you want lettings, sales and property management services in Totton, Romsey and Southampton, we are second to none. We take immense pride in supporting the local community and playing our part in helping people take the next step in the market. Whether you need advice on where and when to buy-to-let, where to rent or you require assistance in reaching out to prospective buyers and tenants, we can help you. We place a strong emphasis on customer relationships, and we take the time to find out what you want to achieve.
If you're looking to sell your rented property, we're uniquely placed to help with our many hundreds of local landlords. By selling to another investor, it is often possible to keep your tenant in place, ensuring you receive rental income up to the very last day of your ownership, with the buyer receiving a return on their investment from the very next day. Our marketing comprises the best mix of technology, with video tours, floorplans and internet advertising, together with a nod to our heritage with good old fashioned estate agency practices.
We welcome all applicants whether privately funded or in receipt of . A minimum household income threshold of 2.5 x the annual rent of the property will apply. This can include paid employment, a pension, investment income, Universal Credit, Child Benefit and child maintenance payments (where an order has been made by The Child Maintenance Service only. Private arrangements of child maintenance payments are not accepted).
For example, if a rent of £800 is agreed, then a minimum household income of £24,000 is required:
(£800 x 12 months) = £9,600 per annum. (£9,600 x by 2.5) = £24,000 per annum.
All applicants must have a clean credit record, and be free of County Court Judgements (CCJs), bankruptcy and Individual Voluntary Arrangements (IVAs).
Some of our landlords' lender or building insurer restrict letting to applicants in receipt of . Some lenders, such as Cooperative, Barclays are removing this restriction, but for many others it still applies. Please feel free to contact us for further information on this property.
Entrance Hallway
Tiled canopy porch leads to the Entrance hallway with stairs rising to the first floor.
Kitchen
9.97ft x 5.94ft
Front-facing room, re-fitted with a range of eye level and base units below matching worktops. Integrated oven, hob, extractor hood and fridge/freezer. Space for washing machine. Butler sink, wall-mounted boiler and heating controls.
Living/Dining Room
13.35ft x 12.53ft
Maximum measurements. Rear-facing room with double glazed French doors leading out to the garden, built-in under stairs storage cupboard.
Stairwell / Landing
Access to roof space, shelved airing cupboard housing hot water tank.
Bedroom 1
12.5ft x 10.14ft
Maximum measurement into recess. Light and airy front-facing room, fitted wardrobe.
Bedroom 2
11.38ft x 6.59ft
Rear-facing room.
Bathroom
Re-fitted with a white suite comprising panelled bath, low flush WC, pedestal wash hand basin, tiled shower cubicle with sliding doors, tiled walls and floor.
Garden
The front garden is laid to decorative stones, bounded by hedging, cold water tap, meter boxes. The rear garden comprises a selection of shrubs and bushes, patio area, area laid to decorative stones, garden pond and rear gate.
Garage
Private driveway leads to single garage with metal up and over door
Tenant Fees
From 01/06/2019 Tenants (Housing Act tenancies) Permitted default payments: Loss of keys / security device: Cost of replacement only, plus agent's reasonable costs in arranging. Variation, assignment or novation to the lease: The greater of £50 including VAT or the reasonable costs. Rent arrears: Interest accrues from day one, if the rent is not paid within 14 days of the due date. The interest is limited to 3% over base rate. Early release of tenancy: £780 including VAT. Parkers Lettings Ltd and members of The Property Redress Scheme and Client Money Protect.
Brochures
Brochure- COUNCIL TAXA payment made to your local authority in order to pay for local services like schools, libraries, and refuse collection. The amount you pay depends on the value of the property.Read more about council Tax in our glossary page.
- Band: C
- PARKINGDetails of how and where vehicles can be parked, and any associated costs.Read more about parking in our glossary page.
- Garage
- GARDENA property has access to an outdoor space, which could be private or shared.
- Enclosed garden
- ACCESSIBILITYHow a property has been adapted to meet the needs of vulnerable or disabled individuals.Read more about accessibility in our glossary page.
- Ask agent
Mill Way, Ashurst Bridge
NEAREST STATIONS
Distances are straight line measurements from the centre of the postcode- Totton Station1.1 miles
- Redbridge (Southampton) Station1.6 miles
- Ashurst New Forest Station1.6 miles
About the agent
Here at Parkers, we know that you have many options to consider when it comes to choosing an agent, but we like to think that we offer you more than your standard agent.
We’re local specialists so when you want lettings, sales and property management services in Totton, Romsey and Southampton, we are second to none. We take immense pride in supporting the local community and playing our part in helping people take the next step in the market.
Whether you need advice on where and w
Industry affiliations


Notes
Staying secure when looking for property
Ensure you're up to date with our latest advice on how to avoid fraud or scams when looking for property online.
Visit our security centre to find out moreDisclaimer - Property reference 1507. The information displayed about this property comprises a property advertisement. Rightmove.co.uk makes no warranty as to the accuracy or completeness of the advertisement or any linked or associated information, and Rightmove has no control over the content. This property advertisement does not constitute property particulars. The information is provided and maintained by Parkers Lettings, Totton. Please contact the selling agent or developer directly to obtain any information which may be available under the terms of The Energy Performance of Buildings (Certificates and Inspections) (England and Wales) Regulations 2007 or the Home Report if in relation to a residential property in Scotland.
*This is the average speed from the provider with the fastest broadband package available at this postcode. The average speed displayed is based on the download speeds of at least 50% of customers at peak time (8pm to 10pm). Fibre/cable services at the postcode are subject to availability and may differ between properties within a postcode. Speeds can be affected by a range of technical and environmental factors. The speed at the property may be lower than that listed above. You can check the estimated speed and confirm availability to a property prior to purchasing on the broadband provider's website. Providers may increase charges. The information is provided and maintained by Decision Technologies Limited. **This is indicative only and based on a 2-person household with multiple devices and simultaneous usage. Broadband performance is affected by multiple factors including number of occupants and devices, simultaneous usage, router range etc. For more information speak to your broadband provider.
Map data ©OpenStreetMap contributors.




