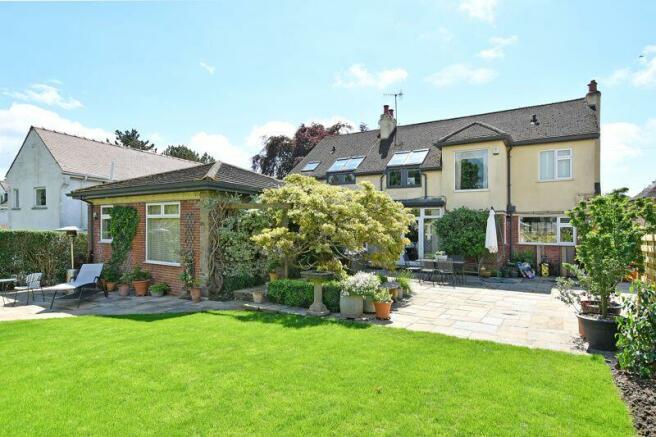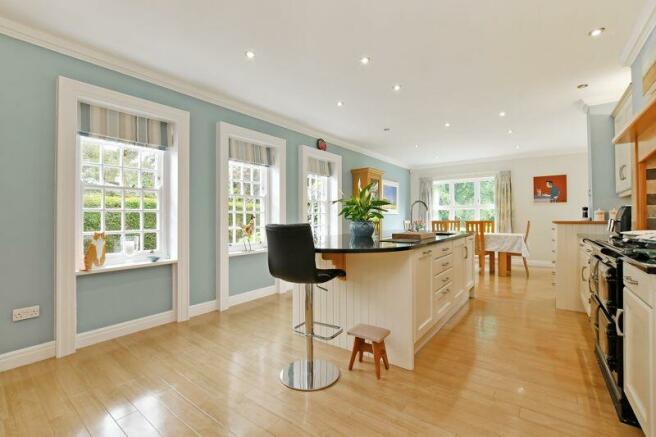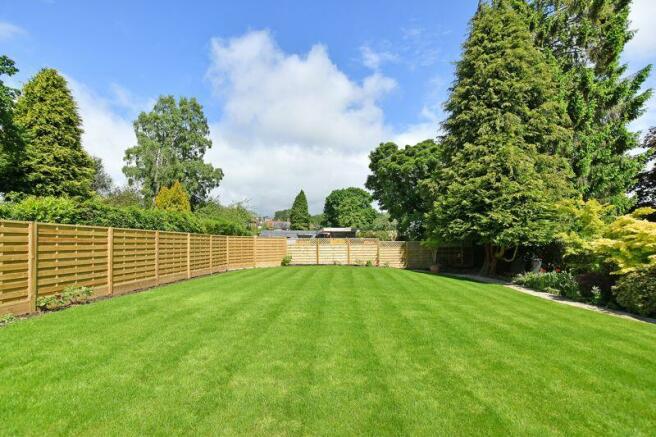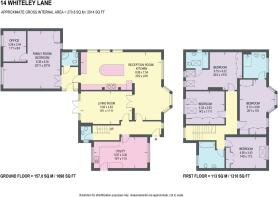
Whiteley Lane, Fulwood, Sheffield 10

- PROPERTY TYPE
Detached
- BEDROOMS
5
- BATHROOMS
4
- SIZE
Ask agent
- TENUREDescribes how you own a property. There are different types of tenure - freehold, leasehold, and commonhold.Read more about tenure in our glossary page.
Freehold
Key features
- Fabulous Detached House in Fulwood
- 4/5 Double Bedrooms & 4 Bathrooms
- Freehold & No Chain
- Spacious over 2 Floors with 2,914 sq.ft
- Open Plan Living Kitchen
- Ground Floor Rear Extension
- Stunning Interior. A Must See
- Beautiful Lawned Gardens
- Double Front Driveway
- Close to Forge Dam & Mayfield Valley
Description
A fabulous 4/5 double bedroom and 4 bathroom detached house commanding an enviable position in Fulwood. Stunning, light and airy accommodation on two floors, measuring an impressive 2,914 sq.ft. Features include a charming lounge, a popular, spacious, open plan living kitchen, a large utility room, a ground floor rear extension offering versatility with two rooms and a shower room, four first floor double bedrooms, two with ensuites, along with a family bathroom. Benefits from gas central heating, majority double glazing, a security alarm, and CCTV. Set within beautiful lawned gardens with a front double driveway. Highly regarded location. Freehold. No chain.
On the ground floor, there is a reception hall making an immediate positive impression, having a light and airy feel, which flows throughout the property, Amtico oak effect flooring in a Herringbone design, and feature wallpaper. At the far end of the hallway is a cloakroom with tiled walls, a modern vanity wash basin, and WC. The lounge is a charming reception room with designer wallpaper, a focal fireplace with an electric fire, French doors onto a garden terrace, and double doors opposite into the open plan living kitchen. The open plan space comprises of a bay windowed snug area, a dining area, and the kitchen. The snug and dining room are both at the front with a pleasant outlook, the snug having a bay window. The kitchen area is a generous size with an extensive range of cream fronted fitted units with granite worktops, including a central island with a breakfast bar. Three Georgian style side sash windows provide lots of natural light. Included within the sale is an Aga set within an oak surround with a tiled inset, a microwave oven, dishwasher, fridge, wine fridge, and a freezer. The open plan space acts as the hub of the home, ideal for everyday use and entertaining. Off the reception hall, there is a spacious utility room, housing a range of fitted units and having provision for further appliances. There are front and rear windows, and this room houses the Vaillant boiler and the hot water cylinder. There are two boilers within the property, this one supplying the main house. Both boilers have been renewed recently. Those wanting a garage could convert this space, subject to any necessary consents. The property was extended at the rear many years ago to create a rear entrance lobby, a spacious room, a home office, and a modern shower room. It has a separate gas central heating boiler and offers versatility as it can be used as a fifth bedroom and a home office, or it could be a playroom, music room, or offer valuable space for a dependent relative. There is direct access to the garden.
On the first floor, there is a landing with a rear window, with a garden outlook, and a ceiling hatch with a pulldown ladder to the loft, providing useful storage space. There are four double bedrooms, two with ensuites, and a family bathroom. The main bedroom has a range of bespoke fitted furniture, designer wallpaper, a pleasant outlook at the front, along with a door into an ensuite with a double shower enclosure, a Duravit vanity wash basin and WC, matching wall cabinet, mirrored unit over the wash basin, and a contemporary radiator. The further three double bedrooms are all beautifully presented with modern tones and tasteful wallpaper, all with quality fitted furniture, and stylish window designs to create lovely rooms, with built in blinds, and pleasant outlooks. The second ensuite shower room and the family bathroom both have modern suites and stylish tiling.
Outside, the property is screened from the road by mature, well kept hedging to provide privacy. There is a well maintained lawned front garden with an array of planting. There will be a front double driveway. To one side there is a mature planted border, leading to access to the rear of the property, which has a generous size garden with a newly laid lawn, new fencing, borders, a large York Stone terrace, and a Breeze House circular gazebo with open sided covered seating area, ideal for alfresco dining and entertaining.
The owners are close to completing the construction of a single storey dwelling at the bottom of what was a large garden. They will be moving into this, and they will be your neighbour. To complete the scheme and as part of the sale, they will be rendering the gable of the original house, creating a double driveway at the front of the property, fitting more units in the utility room, and completing the fencing along the side of the patio. The front driveway and the driveway to their new dwelling will have a tarmac finish. They are constructing a garage within their new garden. Plans and any further details can be provided upon request.
The property had solar PV panels installed in September 2010, which benefit from a Feed In Tariff.
Whiteley Lane is a highly sought after road in Fulwood, well served by local shops and amenities, reputable schools, recreational facilities, including close access to Forge Dam and the Mayfield Valley, public transport, and links to the city centre, hospitals, universities, and the train station.
Brochures
Property BrochureFull Details- COUNCIL TAXA payment made to your local authority in order to pay for local services like schools, libraries, and refuse collection. The amount you pay depends on the value of the property.Read more about council Tax in our glossary page.
- Band: G
- PARKINGDetails of how and where vehicles can be parked, and any associated costs.Read more about parking in our glossary page.
- Yes
- GARDENA property has access to an outdoor space, which could be private or shared.
- Yes
- ACCESSIBILITYHow a property has been adapted to meet the needs of vulnerable or disabled individuals.Read more about accessibility in our glossary page.
- Ask agent
Whiteley Lane, Fulwood, Sheffield 10
NEAREST STATIONS
Distances are straight line measurements from the centre of the postcode- Dore Station2.7 miles
- University of Sheffield Tram Stop2.9 miles
- Netherthorpe Road Tram Stop3.1 miles
About the agent
At haus, we work differently to other estate agents. We're focused on making buying and selling your property easier for you, the customer.
We're a committed team, designed to give you a more personal service and our aim is to get you the best possible price in the least possible time. With over 150 years experience in the Sheffield housing market and over 10,000 property sales between us, we believe you're in safe hands. We can handle every aspect of your sale
Notes
Staying secure when looking for property
Ensure you're up to date with our latest advice on how to avoid fraud or scams when looking for property online.
Visit our security centre to find out moreDisclaimer - Property reference 10666720. The information displayed about this property comprises a property advertisement. Rightmove.co.uk makes no warranty as to the accuracy or completeness of the advertisement or any linked or associated information, and Rightmove has no control over the content. This property advertisement does not constitute property particulars. The information is provided and maintained by haus, Sheffield. Please contact the selling agent or developer directly to obtain any information which may be available under the terms of The Energy Performance of Buildings (Certificates and Inspections) (England and Wales) Regulations 2007 or the Home Report if in relation to a residential property in Scotland.
*This is the average speed from the provider with the fastest broadband package available at this postcode. The average speed displayed is based on the download speeds of at least 50% of customers at peak time (8pm to 10pm). Fibre/cable services at the postcode are subject to availability and may differ between properties within a postcode. Speeds can be affected by a range of technical and environmental factors. The speed at the property may be lower than that listed above. You can check the estimated speed and confirm availability to a property prior to purchasing on the broadband provider's website. Providers may increase charges. The information is provided and maintained by Decision Technologies Limited. **This is indicative only and based on a 2-person household with multiple devices and simultaneous usage. Broadband performance is affected by multiple factors including number of occupants and devices, simultaneous usage, router range etc. For more information speak to your broadband provider.
Map data ©OpenStreetMap contributors.





