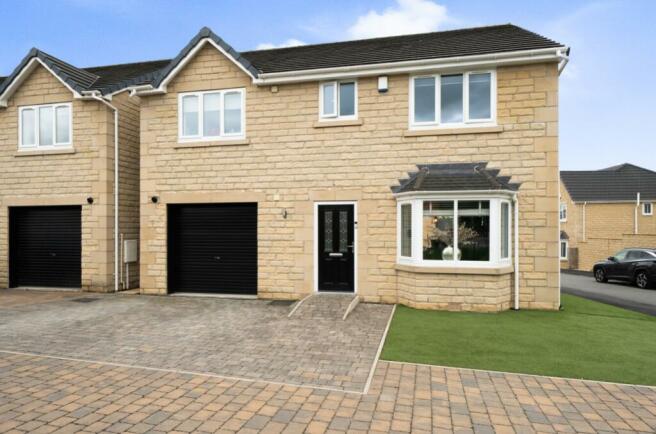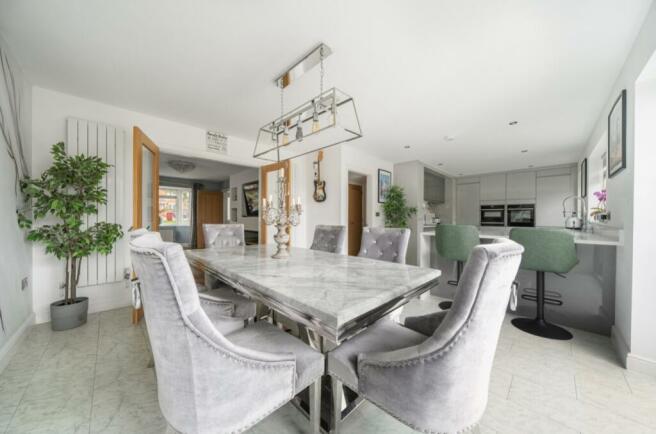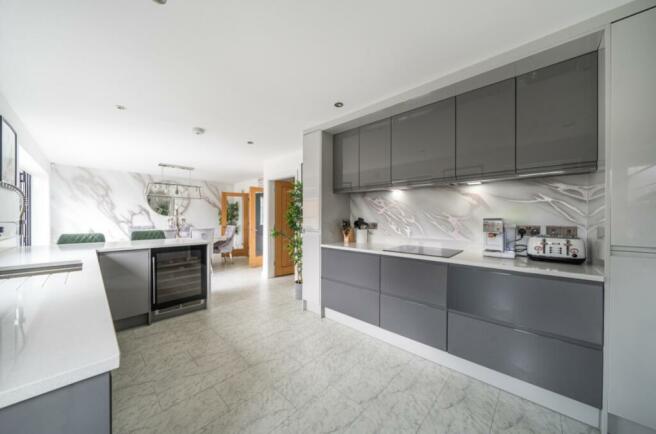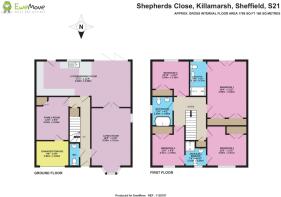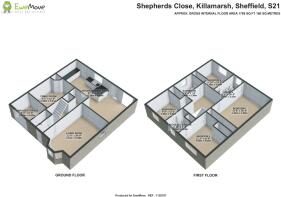Shepherds Close, Killamarsh, Sheffield, South Yorkshire, S21

- PROPERTY TYPE
Detached
- BEDROOMS
4
- BATHROOMS
3
- SIZE
Ask agent
- TENUREDescribes how you own a property. There are different types of tenure - freehold, leasehold, and commonhold.Read more about tenure in our glossary page.
Freehold
Key features
- New Price
- Fabulous! Four Bedroom, Three Bathroom Detached Family Home
- Situated On A Small Exclusive Development
- Almost 1,800 SQ. FT. Internal Floor Area!
- Stunning Open Plan Kitchen Diner
- South Facing Garden
- High Specification
- Hard Wood Internal Doors and Chrome Sockets and Light Switches Feature Throughout The Property
- Freehold
- Energy Efficient Home EPC B 85
Description
EweMove is delighted to present this fabulous detached family home, commanding an enviable position on a small exclusive development of only thirteen recently built homes in Shepherds Close, Killamarsh.
The house stands proud at the head of the quiet and desirable cul de sac, As you stand and gaze at the front of the property the aspect does little to prepare you for the quality and the stylish living spaces within, only upon entering and exploring the interior can you truly appreciate the design and open plan living spaces, the quality decoration, finish and the specification…
…Please read on, you are in for a treat!
This is a home that truly has much to commend it, the house offers deceptively spacious accommodation on two floors, with an impressive 1786 Sq. Ft. of living space which is finished to an excellent standard throughout.
You are welcomed into this beautifully appointed home from the front of the property, entering into the bright, and spacious entrance hall, to your right is the living room with solid wood flooring and a bespoke media wall, with a feature flame fire, perfect for those cosy nights in.
From the living room, your eyes will be drawn through the glass internal dividing doors, to the “heart of the home” the stunning open plan dining kitchen, fitted with high end integrated appliances, quartz worktops and top quality wall and base units. Quality marble effect Terrazzo floor tiles grace the floor to enhance the ambiance, and large bifold doors contribute to the sense of openness and offer access to the south facing garden. This dining kitchen really is a lovely entertaining space for family and guests.
Also on the ground floor, there is a downstairs cloakroom and WC and the family room/study, it's perfect for the family to enjoy or perhaps as a home office/gym/cinema room or this is ideal for those who need the facility to run a small business from home, the room offers direct access to the garage/storage room so would also make an excellent treatment or showroom, so much potential!
From the inner hallway, stairs lead up to the first floor landing, the accommodation here will not disappoint, there are four double bedrooms, all with built in wardrobes, two of the bedrooms share a “Jack & Jill” ensuite shower room, and bedroom three is adjacent to the stylish family bathroom. The master is particularly impressive with a Juliet balcony, built in wardrobes, and its own ensuite with walk in shower.
Kudos to the owners for their taste and for sparing no expense in creating this beautiful and contemporary home.
To the rear of the property is your lovely, enclosed rear garden benefitting from a Southerly aspect, there is a large raised patio laid with Indian flagstone and outdoor spotlights built into the wooden sleepers bordering the lawned area, there are external electric power points and plumbing for a hot tub, this really is a fabulous space for entertaining, alfresco dining, BBQ's, watching the children play or just sitting back and relaxing with family and friends.
There is an integral garage/storage room equipped with a roller door and power and light. To the front and side of the house is a lawn and the driveway laid with granite sets offering parking for multiple vehicles.
The property is within easy reach of local amenities, and well regarded schools, both state and private making it an appealing choice for families with school age children, and if you love the great outdoors, from your door it's a short walk or cycle to access the Trans Pennine Trail, and the 740 acre, Rother Valley Country Park, is close by, there is no doubt that any discerning buyer will appreciate the benefits of living here.
For those wishing to commute, this is a great location being in close proximity to major arterial routes, the M1 and M18 motorways. Fancy a bit of retail therapy? Living here puts you a few minutes' drive to Crystal Peaks and 20 minutes to the Sheffield town centre and the Meadowhall Shopping Centre.
This truly is a home which is deserving of an internal inspection with an early viewing being highly advisable.
Please take the time to study our floor plans and use the 3D walk through to give you a good perspective of just what this beautiful home has to offer.
You can secure and book your viewing online or call our office, we are available 24/7 and you will speak to a real person, not a machine.
Call NOW 24/7 or book instantly online to View
Are you seeking a family home with a little something extra? Looking for a property with the WOW factor?
Then this immaculately presented four bedroom, three bathroom detached family residence may just be the one for you and it simply must be viewed to be fully appreciated
Entrance Hall
Living Room
5.08m x 3.51m - 16'8" x 11'6"
A beautiful space with a bespoke media wall with feature built-in real flame fire and solid wood flooring.
Open Plan Dining / Kitchen
8.28m x 4.06m - 27'2" x 13'4"
An amazing space with a bespoke high-end kitchen with quartz worktops and integrated appliances and terrazzo tiled flooring,
Family Room/Study
3.81m x 2.9m - 12'6" x 9'6"
With built-in storage cupboards and direct access to the garage/storeroom
Downstairs Cloakroom & WC
First Floor Landing
Master Bedroom with Ensuite
4.98m x 3.56m - 16'4" x 11'8"
An elegant and spacious master bedroom with large built-in wardrobes and views over the rear garden through its own Juliet Balcony
Ensuite Shower Room
3.15m x 1.57m - 10'4" x 5'2"
This is a spacious and stylish en-suite, fully tiled with a walk-in shower and mirror with inbuilt speakers and an anti-mist feature.
Bedroom 2
3.56m x 3.51m - 11'8" x 11'6"
A good sized double bedroom with built-in wardrobes and access to a Jack & Jill ensuite
Jack & Jill Ensuite
2.23m x 2.08m - 7'4" x 6'10"
The Jack & Jill bathroom suite is fully tiled and fitted with a white suite and has a walk-in shower, the room can be accessed from bedrooms 2 and 4.
Bedroom 4
3.51m x 2.95m - 11'6" x 9'8"
Another good-sized double bedroom with built-in wardrobes.
Bedroom 3
3.29m x 3.1m - 10'10" x 10'2"
A double bedroom with built-in wardrobes and a window facing out to the rear garden
Family Bathroom
2.39m x 1.88m - 7'10" x 6'2"
This is a modern bathroom that is fully tiled and is fitted with a large luxurious oval bathtub
Garage / Storage Room
2.9m x 2.03m - 9'6" x 6'8"
- COUNCIL TAXA payment made to your local authority in order to pay for local services like schools, libraries, and refuse collection. The amount you pay depends on the value of the property.Read more about council Tax in our glossary page.
- Band: E
- PARKINGDetails of how and where vehicles can be parked, and any associated costs.Read more about parking in our glossary page.
- Yes
- GARDENA property has access to an outdoor space, which could be private or shared.
- Yes
- ACCESSIBILITYHow a property has been adapted to meet the needs of vulnerable or disabled individuals.Read more about accessibility in our glossary page.
- Ask agent
Shepherds Close, Killamarsh, Sheffield, South Yorkshire, S21
NEAREST STATIONS
Distances are straight line measurements from the centre of the postcode- Halfway Tram Stop1.4 miles
- Westfield Tram Stop1.6 miles
- Waterthorpe Tram Stop1.9 miles
About the agent
EweMove are one of the UK's leading estate agencies thanks to thousands of 5 Star reviews from happy customers on independent review website Trustpilot. (Reference: November 2018, https://uk.trustpilot.com/categories/real-estate-agent)
Our philosophy is simple: the customer is at the heart of everything we do.
Our agents pride themselves on providing an exceptional customer experience, whether you are a vendor, landlord, buyer or tenant.
EweMove embrace the very latest techn
Notes
Staying secure when looking for property
Ensure you're up to date with our latest advice on how to avoid fraud or scams when looking for property online.
Visit our security centre to find out moreDisclaimer - Property reference 10522830. The information displayed about this property comprises a property advertisement. Rightmove.co.uk makes no warranty as to the accuracy or completeness of the advertisement or any linked or associated information, and Rightmove has no control over the content. This property advertisement does not constitute property particulars. The information is provided and maintained by EweMove, Covering Yorkshire. Please contact the selling agent or developer directly to obtain any information which may be available under the terms of The Energy Performance of Buildings (Certificates and Inspections) (England and Wales) Regulations 2007 or the Home Report if in relation to a residential property in Scotland.
*This is the average speed from the provider with the fastest broadband package available at this postcode. The average speed displayed is based on the download speeds of at least 50% of customers at peak time (8pm to 10pm). Fibre/cable services at the postcode are subject to availability and may differ between properties within a postcode. Speeds can be affected by a range of technical and environmental factors. The speed at the property may be lower than that listed above. You can check the estimated speed and confirm availability to a property prior to purchasing on the broadband provider's website. Providers may increase charges. The information is provided and maintained by Decision Technologies Limited. **This is indicative only and based on a 2-person household with multiple devices and simultaneous usage. Broadband performance is affected by multiple factors including number of occupants and devices, simultaneous usage, router range etc. For more information speak to your broadband provider.
Map data ©OpenStreetMap contributors.
