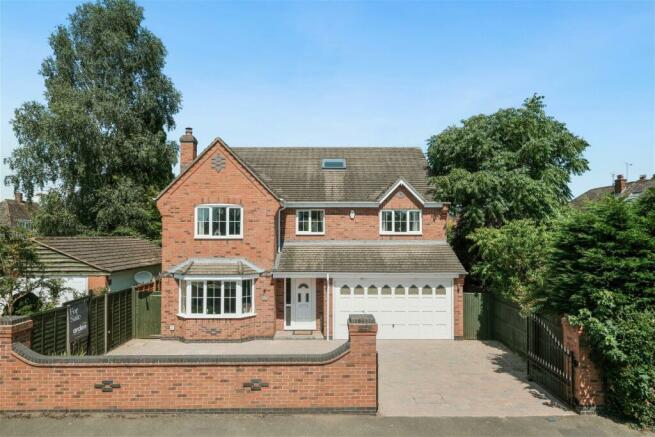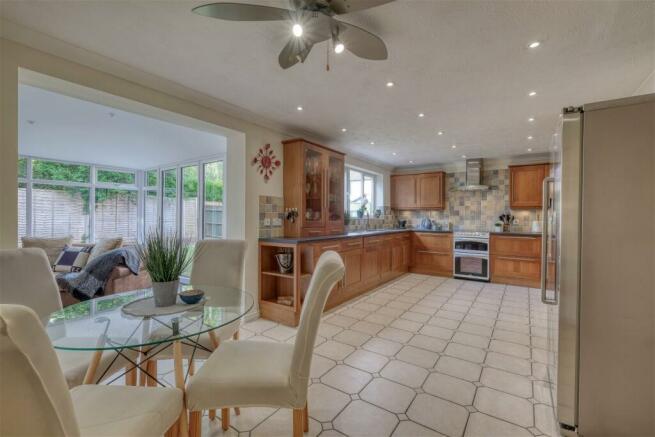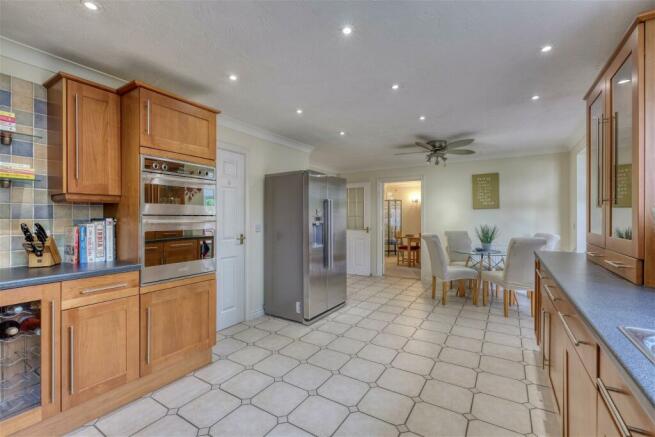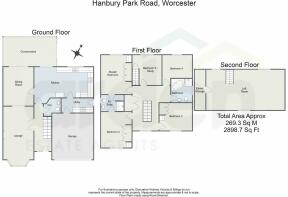
Hanbury Park Road, Worcester, WR2 4PB

- PROPERTY TYPE
Detached
- BEDROOMS
4
- BATHROOMS
3
- SIZE
Ask agent
- TENUREDescribes how you own a property. There are different types of tenure - freehold, leasehold, and commonhold.Read more about tenure in our glossary page.
Ask agent
Key features
- Impressive Detached Family Home
- Five Bedrooms
- Double Garage
- Three Reception Rooms
- Utility & Downstairs W/C
- Private Rear Garden
Description
Summary: Nestled in the highly coveted Hanbury Park area, this stunning five-bedroom family home spans nearly 3000 sq ft, offering a wealth of versatile living spaces. Adorned with elegant bay windows, an integrated double garage, and a tranquil private rear garden, this immaculately presented property also boasts a spacious loft room. Don't miss the opportunity to explore and appreciate this lovely home.
Description: Upon entering the property, you are welcomed by a spacious entrance hallway that provides access to the lounge, kitchen, and a convenient downstairs w/c. The lounge boasts a beautiful glass panel internal door, a striking feature fireplace, elegant ceiling roses, wall sconces, and a bay window that floods the room with natural light. An attractive archway seamlessly connects the lounge to the dining room, creating an open and inviting atmosphere. The open-plan concept extends into the expansive conservatory, where skylights and three walls of windows illuminate the space, while the recessed downlights enhance the cozy ambience. French doors lead from the conservatory to the rear garden, providing a seamless transition for entertainment and creating a wonderful indoor-outdoor flow. The relaxing lounge area, connected to the stunning kitchen, offers the perfect setting for hosting, allowing guests to unwind while enjoying the cooking unfolds.
The spacious kitchen is a focal point of the home, featuring elegant down lights, a wide range of wall and base units, and plenty of work space. It is equipped with an integrated oven, extractor fan, and a freestanding oven, making it a dream for any cooking enthusiast. The utility room, conveniently connected to the kitchen, offers space for both a washing machine and tumble dryer, along with a sink. With internal access to the large double garage, convenience is truly at your fingertips. With power and lighting, the garage is a versatile space whether you need storage or a space for a home gym, like the current owners.
Ascending the stairs, you'll be greeted by a grand gallery landing that provides access to the five bedrooms. Two of these bedrooms are connected by a 'Jack and Jill' en-suite bathroom, offering convenience and privacy. Three of the bedrooms are thoughtfully designed with fitted wardrobes and ample drawer storage, ensuring that every item has its place. The family bathroom is a luxurious retreat, featuring a corner bath and a separate shower cubicle. Additionally, you'll find a spacious airing cupboard, perfect for storing linens and other essentials. The highlight of the upper floor is the large attic room which has been sound proofed and is accessed through a staircase located in the fifth bedroom/study. This versatile space offers endless possibilities, whether you envision it as a tranquil home office, an exciting playroom, or a spacious bedroom for a teenager. Natural light floods the room through skylights, creating a welcoming ambiance. The bedrooms are meticulously appointed, with the master bedroom offering views of the rear garden.
Outside, the impeccably maintained garden is a serene escape. There is dual access to the garden down via both sides of the house as well as through the utility & conservatory. Surrounded by mature trees, it provides a private oasis with a charming corner patio area, perfect for creating lasting memories with family and friends. Additionally, the property boasts a gated driveway for secure off-road parking, ensuring both convenience and peace of mind.
Location: This classic property offers an incredible location that is perfect for those who seek peace and tranquillity, while being close to the city centre. With easy access to Worcester city centre and Pitmaston Park, you'll be able to find the perfect balance between quiet living and city life. The town centre is full of cultural attractions, including art galleries, theatres, and live music. You can also explore the city's rich history through its museums and historical walks. The River Severn flowing through the city provides a great backdrop for serene walks, passing by Worcester Cathedral. Sports enthusiasts can enjoy various activities, at Worcester Golf and Country Club and Worcester Pitchcroft racecourse.
Rooms:
Garage - 5.26m x 4.63m (17'3" x 15'2")
Lounge - 6.46m x 3.43m (21'2" x 11'3") max
Dining Room - 4.35m x 3.42m (14'3" x 11'2")
Conservatory - 6.01m x 3.3m (19'8" x 10'9")
Kitchen - 6.7m x 4.11m (21'11" x 13'5") max
Utility Room - 3.6m x 1.62m (11'9" x 5'3")
WC - 2.01m x 1.83m (6'7" x 6'0") max
Stairs To First Floor Landing
Master Bedroom - 4.44m x 3.47m (14'6" x 11'4") max
Ensuite - 2.58m x 1.83m (8'5" x 6'0") max
Bedroom 2 - 4.04m x 3.44m (13'3" x 11'3")
Bedroom 3 - 3.71m x 3.12m (12'2" x 10'2") max
Bedroom 4 - 3.4m x 3.37m (11'1" x 11'0") max
Bedroom 5 / Study - 3.4m x 3.3m (11'1" x 10'9") max
Bathroom - 2.67m x 2.35m (8'9" x 7'8")
Stairs To Second Floor
Loft Room - 8.9m x 4.58m (29'2" x 15'0")
Eaves Storage - 4.58m x 1.21m (15'0" x 3'11")
Brochures
Brochure 1- COUNCIL TAXA payment made to your local authority in order to pay for local services like schools, libraries, and refuse collection. The amount you pay depends on the value of the property.Read more about council Tax in our glossary page.
- Ask agent
- PARKINGDetails of how and where vehicles can be parked, and any associated costs.Read more about parking in our glossary page.
- Garage,Off street
- GARDENA property has access to an outdoor space, which could be private or shared.
- Yes
- ACCESSIBILITYHow a property has been adapted to meet the needs of vulnerable or disabled individuals.Read more about accessibility in our glossary page.
- Ask agent
Hanbury Park Road, Worcester, WR2 4PB
NEAREST STATIONS
Distances are straight line measurements from the centre of the postcode- Worcester Foregate Street Station1.3 miles
- Worcester Shrub Hill Station1.6 miles
- Worcestershire Parkway Station3.7 miles
About the agent
Here at Arden we recognise that your home is often your most valuable asset. We also understand that whether you're buying, selling or renting you want a smooth, stress free experience. Here are some of the benefits you will enjoy if you instruct us to sell or rent your property:
Free Valuation & Advice on how to sell your home
Dedicated Team & Extended Hours - 8:30am - 7pm
Accompanied Viewings
Notes
Staying secure when looking for property
Ensure you're up to date with our latest advice on how to avoid fraud or scams when looking for property online.
Visit our security centre to find out moreDisclaimer - Property reference S962744. The information displayed about this property comprises a property advertisement. Rightmove.co.uk makes no warranty as to the accuracy or completeness of the advertisement or any linked or associated information, and Rightmove has no control over the content. This property advertisement does not constitute property particulars. The information is provided and maintained by Arden Estates, Worcester. Please contact the selling agent or developer directly to obtain any information which may be available under the terms of The Energy Performance of Buildings (Certificates and Inspections) (England and Wales) Regulations 2007 or the Home Report if in relation to a residential property in Scotland.
*This is the average speed from the provider with the fastest broadband package available at this postcode. The average speed displayed is based on the download speeds of at least 50% of customers at peak time (8pm to 10pm). Fibre/cable services at the postcode are subject to availability and may differ between properties within a postcode. Speeds can be affected by a range of technical and environmental factors. The speed at the property may be lower than that listed above. You can check the estimated speed and confirm availability to a property prior to purchasing on the broadband provider's website. Providers may increase charges. The information is provided and maintained by Decision Technologies Limited. **This is indicative only and based on a 2-person household with multiple devices and simultaneous usage. Broadband performance is affected by multiple factors including number of occupants and devices, simultaneous usage, router range etc. For more information speak to your broadband provider.
Map data ©OpenStreetMap contributors.





