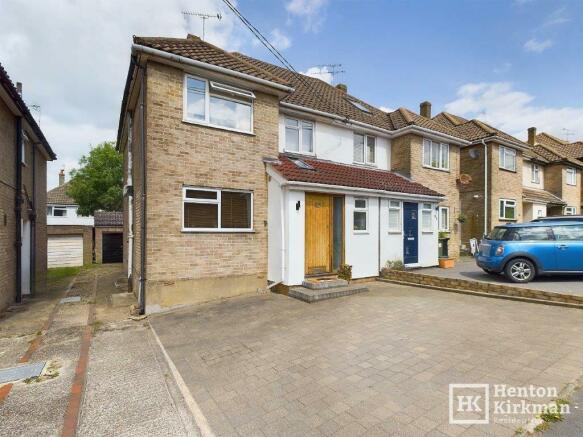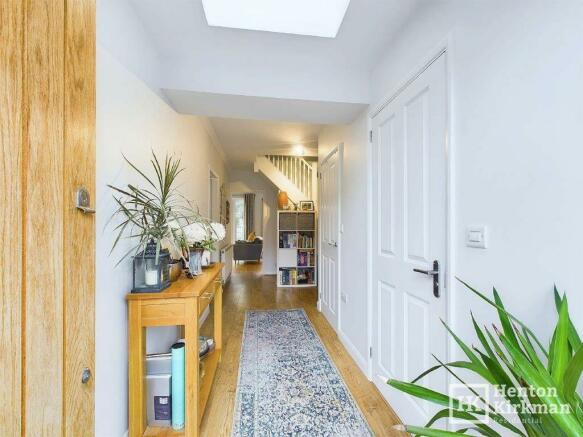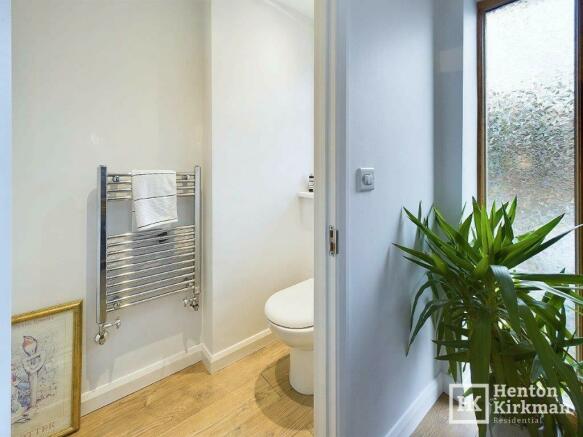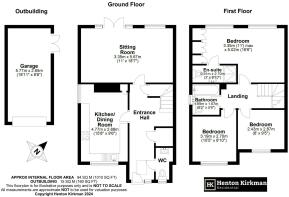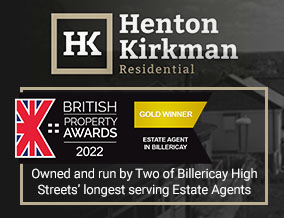
Perry Street, Billericay, Essex, CM12 0NB

- PROPERTY TYPE
Semi-Detached
- BEDROOMS
3
- BATHROOMS
3
- SIZE
Ask agent
- TENUREDescribes how you own a property. There are different types of tenure - freehold, leasehold, and commonhold.Read more about tenure in our glossary page.
Freehold
Key features
- Convenient Location For Train Station, Lake Meadows, Local Shops, and Primary School
- Kitchen with Space For a Dining Table and Chairs
- Main bedroom is Particularly Generous With An Ensuite Shower Room
- Rear Lounge Has Windows and Doors Opening Onto the Rear Garden
- Two Additional Bedrooms Share The Family Bathroom
- Brick Paved Drive For Parking
- Entrance with 2 Storage Cupboards, Wood Effect Flooring, Part Vaulted Ceiling and a Skylight Window
- Detached Garage
- Downstairs WC with a Push Button WC and Wash Basin
Description
Being situated just around the corner from the train station, Lake Meadows, local shops, Brightside Primary school and Mayflower High School, there really is an abundance of life on your doorstep. These amenities are all within a 5 to 15-minute walk, providing convenience and accessibility.
Inside, the house is stylishly presented with wood-effect flooring on the ground floor and carpeted floors on the first floor. The first floor comprises three bedrooms, the main one being particularly generous and having the ensuite shower room, while the other two share the family bathroom.
The ground floor extension has provided a larger hallway with a part vaulted ceiling and a skylight window, a downstairs WC, and a built-in storage cupboard while the kitchen enjoys space for a table and the rear lounge,gives you a window and doors opening onto the rear garden which in turn boasts a favourable westerly aspect providing you with the majority of the days sunshine.
Considering the convenience of the location, the amenities on offer, and the added extras to the accommodation, this is a home that will serve you well for many years to come.
ACCOMMODATION AS FOLLOWS...
HALLWAY
A thoughtful and most useful porch extension transformed this entrance. With wood effect flooring, a part vaulted ceiling, and a skylight window above the entrance door, you are greeted by a welcoming modern style.
This hallway extends deep into the house where the stairs rise to the first floor. In addition to the two large storage cupboards, you have doors opening to the downstairs WC, kitchen, and lounge.
GROUND FLOOR WC
This small but incredibly useful room features a pushbutton WC and wash basin, setting this house apart with the added convenience of an ensuite shower room.
KITCHEN/DINER 4.77m x 2.88m (15'8 x 9'6)
The kitchen/diner boasts a good range of wood fronted units providing ample storage, along with space for a fridge freezer, washing machine, and dishwasher. It includes a built-in oven and a corner cupboard concealing the boiler.
The current owners also have a four-seater dining table and chairs, demonstrating the spaciousness of this area.
SITTING ROOM 5.67m x 3.35m (18'7 x 11')
The wood effect flooring continues into this main reception room, which has windows and doors opening onto the garden, making it naturally light and airy.
LANDING
The full-height stairwell gives a feeling of space, while modern panel doors open to each of the bedrooms and the bathroom.
BEDROOM ONE 5.02m x 3.35m (16'6 x 11')
This generously sized main bedroom has two rear windows, built-in wardrobes, and incorporates its own ensuite shower room.
ENSUITE SHOWER ROOM
Unusually, this house features an ensuite shower room with a large walk-in shower cubicle, pushbutton WC, and wall-mounted handbasin.
BEDROOM TWO 3.19m x 2.7m (10'5 x 8'10)
The front-facing second room can accommodate a small double bed or comfortably a single bed.
BEDROOM THREE 2.87m x 2.43m (9'5 x 8)
Also situated at the front of the house, this room provides space for a single bed or possibly a small double bed.
BATHROOM
Fitted with a white suite, this part tiled bathroom features a side window and a white suite that consists of a pushbutton WC, wash basin, and a panel-enclosed bath with shower screen and shower.
OUTSIDE
FRONT
The front of the house features a block-paved parking area and shared side access leading to the single garage.
SINGLE GARAGE
With an up-and-over door, this garage has generally been used for storage and includes a handy door leading into the garden.
REAR GARDEN 5.77m x 2.65m (18'11 x 8'8)
Facing in a westerly direction, the rear garden begins with a raised patio while the remainder is mainly lawn. Well-established shrubbery helps to provide privacy.
Brochures
Brochure 1- COUNCIL TAXA payment made to your local authority in order to pay for local services like schools, libraries, and refuse collection. The amount you pay depends on the value of the property.Read more about council Tax in our glossary page.
- Ask agent
- PARKINGDetails of how and where vehicles can be parked, and any associated costs.Read more about parking in our glossary page.
- Garage,Driveway,Allocated,Off street
- GARDENA property has access to an outdoor space, which could be private or shared.
- Back garden,Private garden,Enclosed garden,Terrace
- ACCESSIBILITYHow a property has been adapted to meet the needs of vulnerable or disabled individuals.Read more about accessibility in our glossary page.
- Ask agent
Energy performance certificate - ask agent
Perry Street, Billericay, Essex, CM12 0NB
NEAREST STATIONS
Distances are straight line measurements from the centre of the postcode- Billericay Station0.5 miles
- Ingatestone Station2.5 miles
- Shenfield Station3.5 miles
About the agent
Henton Kirkman Residential in Billericay is your local, independent two family firm with a combined knowledge and experience of 86 years (as of 2021) of Estate Agency in Billericay and the surrounding areas.
In the past it is quite likely we have helped one of your family, friends, neighbours or even maybe yourself.
We like to think of ourselves as matchmakers. We know how and where to find the right buyer or tenant for a property.
Plu
Notes
Staying secure when looking for property
Ensure you're up to date with our latest advice on how to avoid fraud or scams when looking for property online.
Visit our security centre to find out moreDisclaimer - Property reference 2492. The information displayed about this property comprises a property advertisement. Rightmove.co.uk makes no warranty as to the accuracy or completeness of the advertisement or any linked or associated information, and Rightmove has no control over the content. This property advertisement does not constitute property particulars. The information is provided and maintained by Henton Kirkman Residential, Billericay. Please contact the selling agent or developer directly to obtain any information which may be available under the terms of The Energy Performance of Buildings (Certificates and Inspections) (England and Wales) Regulations 2007 or the Home Report if in relation to a residential property in Scotland.
*This is the average speed from the provider with the fastest broadband package available at this postcode. The average speed displayed is based on the download speeds of at least 50% of customers at peak time (8pm to 10pm). Fibre/cable services at the postcode are subject to availability and may differ between properties within a postcode. Speeds can be affected by a range of technical and environmental factors. The speed at the property may be lower than that listed above. You can check the estimated speed and confirm availability to a property prior to purchasing on the broadband provider's website. Providers may increase charges. The information is provided and maintained by Decision Technologies Limited. **This is indicative only and based on a 2-person household with multiple devices and simultaneous usage. Broadband performance is affected by multiple factors including number of occupants and devices, simultaneous usage, router range etc. For more information speak to your broadband provider.
Map data ©OpenStreetMap contributors.
