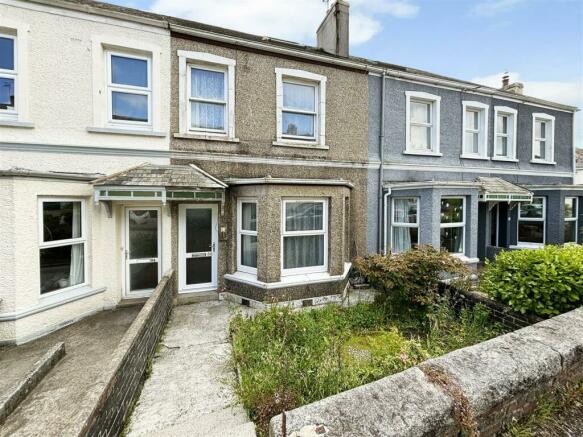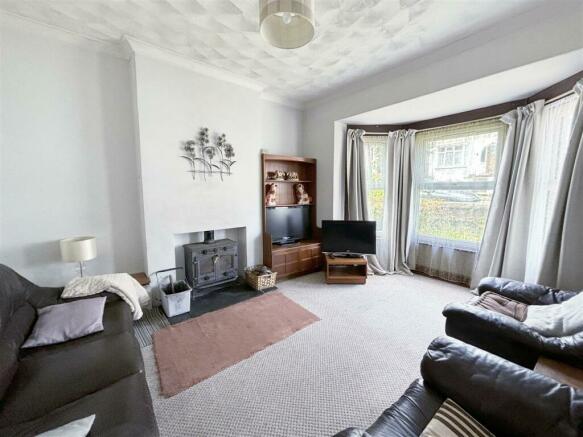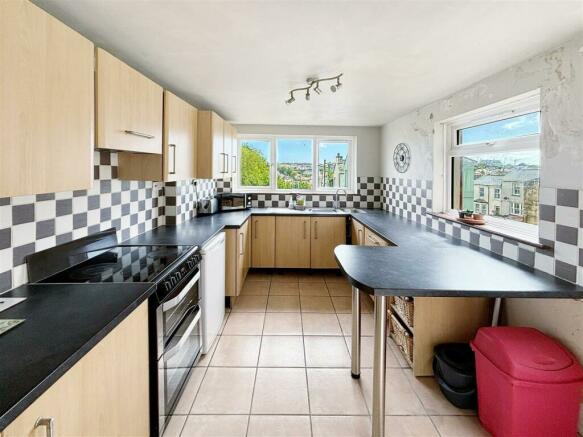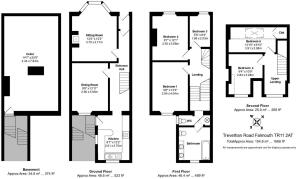
Falmouth

- PROPERTY TYPE
Terraced
- BEDROOMS
5
- BATHROOMS
1
- SIZE
1,666 sq ft
155 sq m
- TENUREDescribes how you own a property. There are different types of tenure - freehold, leasehold, and commonhold.Read more about tenure in our glossary page.
Freehold
Key features
- Central mid terrace town house
- 5 bedrooms
- Incredibly versatile, generously proportioned
- Basement/workshop offering scope for conversion
- Far-reaching water views from the rear
- South-facing and sunny rear terrace
- Possibility of parking (subject to consents)
- EPC rating G
Description
The Accommodation Comprises - (All dimensions being approximate)
A shallow stairwell descends from the pedestrian walkway, providing access to a part-covered entranceway with granite threshold and recessed obscure glazed front entrance door leading into the:-
Entrance Vesitbule - High ceiling, parquet flooring, deep skirting. Obscure multi-pane door with matching header panel opening into the:-
Hallway - With many traditional features including dado railing, high ceilings and ceiling archway. Original staircase rising to first floor level providing particularly useful under-stair storage with 'cloak area' including coat hooks, low-level shelving, and telephone point. Contemporary ceiling light. Feature rectangular opening from hallway to dining room. Opening to far side descending to kitchen, panel door to dining area, and first panel door leading into the:-
Living Room - Generously proportioned and exceptionally bright with the added appeal of a walk-in bay frontage providing an outlook over the front terrace. Large fireplace with wood burning stove set on a broad slate hearth and shallow recess either side, one with low-level shelving. Ceiling light, TV aerial point, telephone point.
Dining Room - Another nicely sized reception room with tall uPVC sash window to the rear, offering a far-reaching snapshot over Falmouth town, together with the rear garden below. Rectangular opening to hallway. High ceilings, elaborate ceiling light, dado railing, TV aerial point. Two steps descend from the hallway into the:-
Kitchen - Fully fitted with beechwood-effect units to three sides with surplus drawers, cupboards both above and below a roll top worksurface, together with inset one and a half bowl sink with drainer and mixer tap, extended countertop providing breakfast bar feature and tiled splashback at midpoint. A bright double aspect with glazing to the side and rear, and broad casement glazing with outlook over the rear garden and rooftops of Falmouth town beyond. Belling electric cooker with grill feature and four ring hob with concealed extractor. Undercounter space for fridge/freezer. Ceiling spotlights, tiled flooring, part-glazed stable door leading to the garden terrace.
Stairs rise from the ground floor to the:-
Lower Rear Landing - Dado railing, opening with elaborate ceiling light. Panel doors giving access to airing cupboard with slatted shelving and hot water tank. Family bathroom and separate WC.
Family Bathroom - Forming part of an extension to the property in circa 1983/4, a modern white suite comprising low flush WC, broad painted timber vanity unit providing useful storage, together with dual circular sinks featuring mixer taps and panel bath with metal side grips, mixer taps and handheld shower attachment. Fully tiled walls, exposed flooring, extractor fan, loft hatch and ceiling light. Shaver socket. uPVC window to the rear elevation offering an elevated and panoramic view spanning from the outer harbour, over towards the Roseland Peninsular, the rooftops of Falmouth town and treetops of Kimberley Park opposite.
Wc - Low flush WC, uPVC window with header glazing over. Ceiling light, exposed flooring, fully tiled walls.
Six steps rise from the rear landing to the:-
Front Landing - Part-galleried to the stairwell below and lower rear landing. Staircase rising to second floor with open storage underneath. Wall light, dado railing, panel doors to bedrooms one, two and three.
Bedroom One - A well-proportioned double room with replacement uPVC sash window to the rear providing a far-reaching outlook over the rooftops of Falmouth town. Ceiling light.
Bedroom Two - Of similar proportions to bedroom one, with two shallow recesses set either side of the central chimney breast. Replacement uPVC sash window to the front elevation. Ceiling light.
Bedroom Three - A 'box room', useful as a study/office with ceiling light and replacement uPVC sash window to the front elevation.
Stairs rise to the:-
Second Floor Landing - Dado railing, ceiling light, part-galleried to stairwell below. uPVC casement window to the rear, providing a magnificent 180 degree panoramic view with the expanse of the outer harbour and Carrick Roads in the distance. Panel doors to bedrooms four and five.
Bedroom Four - Set to the rear, with part-sloped ceiling and uPVC casement window allowing for exceptional views encompassing Trefusis Headland, Carrick Roads, the outer harbour and across the rooftops of Falmouth town. TV aerial point, ceiling light.
Bedroom Five - Once again, with part-sloped ceiling and exposed beams, together with the added appeal of eaves storage cupboards. A rectangular shaped room with high level shelving, broad Velux window and ceiling light.
The Exterior -
Rear Garden Terrace - Fully enclosed to two sides and comprising an upper patio with dwarf walling. Steps descend down to a lower expanse with large timber potting shed with corrugated roof and notably, a rear access onto the lane behind. Adjacent greenhouse. Offering much potential for landscaping, yet providing the scope and opportunity for those discerning purchasers to create a wonderful and enclosed outdoor space in which to enjoy the sunny, southerly aspect. From the upper patio, stairs descend to the:-
Basement/Workshop - Ripe for potential conversion, if required, and previously utilised as a workshop come utility, offering water and plumbing suitable for white goods including washing machines/dryers etc, and the addition of light and power throughout. An expansive area with an array of timber shelving, work bench and exposed ceiling beams/floorboards from the ground floor. Electrical consumer unit to rear with meter. Strip lighting.
Front - Enclosed via dwarf walling with garden pathway to entranceway and planted flower beds containing shrubbery and bushes. External water tap.
General Information -
Services - Mains electricity, water and drainage are connected to the property. Wood burning stove to living area. Prospective purchasers should be made aware that if gas central heating is required, investigations should be undertaken on their own accord however, we can confirm there is gas throughout the road and in neighbouring properties.
Council Tax - Band C - Cornwall Council.
Tenure - Freehold.
Viewing - Strictly by appointment with the vendor's Sole Agent - Laskowski & Company, 28 High Street, Falmouth, TR11 2AD. Telephone: .
Brochures
Falmouth- COUNCIL TAXA payment made to your local authority in order to pay for local services like schools, libraries, and refuse collection. The amount you pay depends on the value of the property.Read more about council Tax in our glossary page.
- Band: C
- PARKINGDetails of how and where vehicles can be parked, and any associated costs.Read more about parking in our glossary page.
- Yes
- GARDENA property has access to an outdoor space, which could be private or shared.
- Yes
- ACCESSIBILITYHow a property has been adapted to meet the needs of vulnerable or disabled individuals.Read more about accessibility in our glossary page.
- Ask agent
Falmouth
NEAREST STATIONS
Distances are straight line measurements from the centre of the postcode- Penmere Station0.5 miles
- Falmouth Town Station0.7 miles
- Falmouth Docks Station1.0 miles
About the agent
About Us
Laskowski & Company Estate Agents - specialists in the marketing and sale of all types of property in Falmouth and Penryn, to the neighbouring towns of Truro, Redruth and Helston, and all villages, rural districts and waterside locations between.
With over 140 years of combined experience, Laskowski & Company was founded in 2006 to provide an unrivalled estate agency service. In the intervening years, we have positioned ourselves at the
Industry affiliations

Notes
Staying secure when looking for property
Ensure you're up to date with our latest advice on how to avoid fraud or scams when looking for property online.
Visit our security centre to find out moreDisclaimer - Property reference 33151058. The information displayed about this property comprises a property advertisement. Rightmove.co.uk makes no warranty as to the accuracy or completeness of the advertisement or any linked or associated information, and Rightmove has no control over the content. This property advertisement does not constitute property particulars. The information is provided and maintained by Laskowski & Co, Falmouth. Please contact the selling agent or developer directly to obtain any information which may be available under the terms of The Energy Performance of Buildings (Certificates and Inspections) (England and Wales) Regulations 2007 or the Home Report if in relation to a residential property in Scotland.
*This is the average speed from the provider with the fastest broadband package available at this postcode. The average speed displayed is based on the download speeds of at least 50% of customers at peak time (8pm to 10pm). Fibre/cable services at the postcode are subject to availability and may differ between properties within a postcode. Speeds can be affected by a range of technical and environmental factors. The speed at the property may be lower than that listed above. You can check the estimated speed and confirm availability to a property prior to purchasing on the broadband provider's website. Providers may increase charges. The information is provided and maintained by Decision Technologies Limited. **This is indicative only and based on a 2-person household with multiple devices and simultaneous usage. Broadband performance is affected by multiple factors including number of occupants and devices, simultaneous usage, router range etc. For more information speak to your broadband provider.
Map data ©OpenStreetMap contributors.





