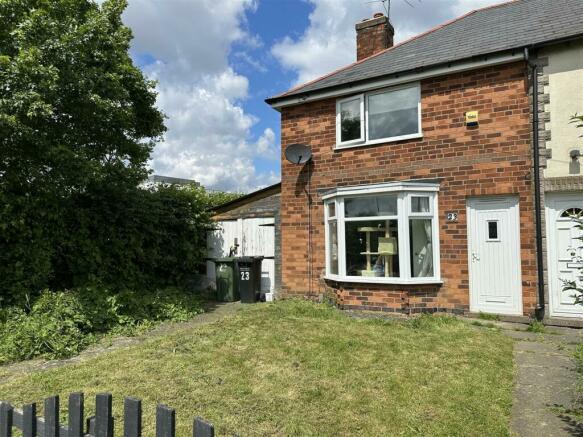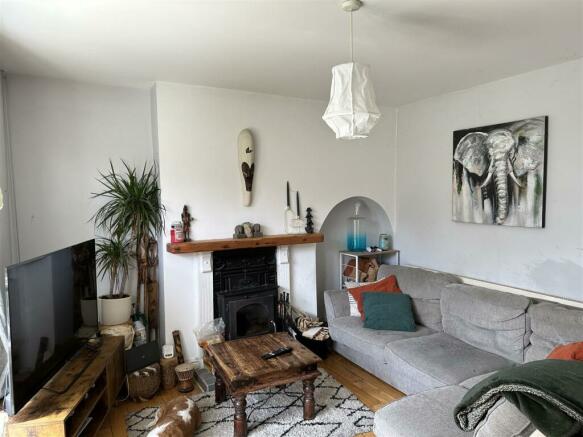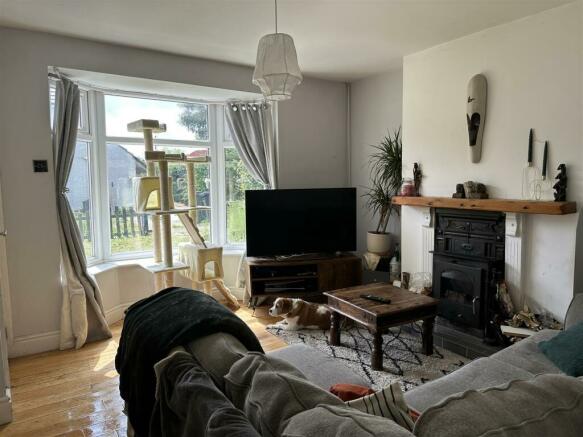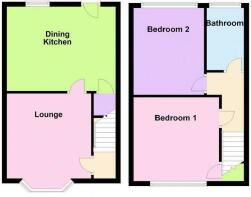Matlock Avenue Wigston

- PROPERTY TYPE
Semi-Detached
- BEDROOMS
2
- BATHROOMS
1
- SIZE
Ask agent
- TENUREDescribes how you own a property. There are different types of tenure - freehold, leasehold, and commonhold.Read more about tenure in our glossary page.
Freehold
Key features
- *The Modern Method of Auction, Subject to Reserve Price*
- Two Bedroom Semi Detached Home
- Sold with Sitting Tenants returning £825 pcm
- Three Piece Bathroom Suite
- Well Presented Throughout
- Garage For Storage
- Enclosed Rear Garden
- Internet - standard, superfast & ultrafastSee Ofcom.com
- Councill Tax Band A
- EPC Rating E
Description
This property is for sale by the Modern Method of Auction. Should you view, offer or bid on the property, your information will be shared with the Auctioneer, iamsold Limited.
provided by iamsold.
Auctioneer Comments - This property is for sale by the Modern Method of Auction, meaning the buyer and seller are to Complete within 56 days (the "Reservation Period"). Interested parties personal data will be shared with the Auctioneer (iamsold).
The buyer signs a Reservation Agreement and makes payment of a non-refundable Reservation Fee of 4.50% of the purchase price including VAT, subject to a minimum of £6,600.00 including VAT. This is paid to reserve the property to the buyer during the Reservation Period and is paid in addition to the purchase price. This is considered within calculations for Stamp Duty Land Tax.
The property has a Buyer Information Pack containing documents about the property. The documents may not tell you everything you need to know, so you must complete your own due diligence before bidding. A sample of the Reservation Agreement and terms and conditions are contained within this pack. The buyer will also make payment of £300 inc VAT towards the preparation cost of the pack.
The estate agent and auctioneer may recommend the services of other providers to you, in which they will be paid for the referral. These services are optional, and you will be advised of any payment, in writing before any services are accepted. Listing is subject to a start price and undisclosed reserve price that can change.
Location - South Wigston is located approximately 3 miles south east of Leicester City Centre. The location is convenient for local shops, supermarket, train station, access to Leicester City Centre, Fosse Park Shopping Centre and the motorway network. Local Schools include Rolleston Primary School, Eyres Monsell Primary, The Samworth Academy, Sir Jonathan North College and South Wigston High School and the South Warwickshire North Leicestershire College ( Wigston Campus) is just a short walk away.
Lounge - 3.38m x 3.33m plus bay (11'1" x 10'11" p - UPVC Double Glazed Window to Front Aspect, Power Points, Radiator
Kitchen - 3.30m x 4.32m (10'10 x 14'02) -
Bedroom One - 3.40m x 3.33m (11'1" x 10'11") - UPVC Double Glazed Window to Front Aspect, Power Points, Radiator
Bedroom Two - 3.38m x 2.77m (11'01 x 9'01) - UPVC Double Glazed Window to Rear Aspect, Power Points, Radiator
Bathroom - 2.49m x 1.47m (8'02 x 4'10) -
Outside Front & Rear - 3.89m x 3.43m (12'09 x 11'03) - The front garden is laid with lawn and slabs. There is access to a single garage space for storage.
To the rear of the property sits a good size garden laid with lawn. There is access to the single garage space via the back door.
Brochures
Matlock Avenue WigstonBrochure- COUNCIL TAXA payment made to your local authority in order to pay for local services like schools, libraries, and refuse collection. The amount you pay depends on the value of the property.Read more about council Tax in our glossary page.
- Band: A
- PARKINGDetails of how and where vehicles can be parked, and any associated costs.Read more about parking in our glossary page.
- Yes
- GARDENA property has access to an outdoor space, which could be private or shared.
- Yes
- ACCESSIBILITYHow a property has been adapted to meet the needs of vulnerable or disabled individuals.Read more about accessibility in our glossary page.
- Ask agent
Matlock Avenue Wigston
NEAREST STATIONS
Distances are straight line measurements from the centre of the postcode- South Wigston Station0.4 miles
- Narborough Station3.2 miles
- Leicester Station3.7 miles
About the agent
Whether buying, selling or letting our high standards of service, innovative marketing and personal involvement will ensure that you receive the complete service at affordable prices.
For more information and to book your free valuation call 0116 2581955.
Industry affiliations

Notes
Staying secure when looking for property
Ensure you're up to date with our latest advice on how to avoid fraud or scams when looking for property online.
Visit our security centre to find out moreDisclaimer - Property reference 33150976. The information displayed about this property comprises a property advertisement. Rightmove.co.uk makes no warranty as to the accuracy or completeness of the advertisement or any linked or associated information, and Rightmove has no control over the content. This property advertisement does not constitute property particulars. The information is provided and maintained by Aston & Co, Wigston. Please contact the selling agent or developer directly to obtain any information which may be available under the terms of The Energy Performance of Buildings (Certificates and Inspections) (England and Wales) Regulations 2007 or the Home Report if in relation to a residential property in Scotland.
Auction Fees: The purchase of this property may include associated fees not listed here, as it is to be sold via auction. To find out more about the fees associated with this property please call Aston & Co, Wigston on 0116 216 4334.
*Guide Price: An indication of a seller's minimum expectation at auction and given as a “Guide Price” or a range of “Guide Prices”. This is not necessarily the figure a property will sell for and is subject to change prior to the auction.
Reserve Price: Each auction property will be subject to a “Reserve Price” below which the property cannot be sold at auction. Normally the “Reserve Price” will be set within the range of “Guide Prices” or no more than 10% above a single “Guide Price.”
*This is the average speed from the provider with the fastest broadband package available at this postcode. The average speed displayed is based on the download speeds of at least 50% of customers at peak time (8pm to 10pm). Fibre/cable services at the postcode are subject to availability and may differ between properties within a postcode. Speeds can be affected by a range of technical and environmental factors. The speed at the property may be lower than that listed above. You can check the estimated speed and confirm availability to a property prior to purchasing on the broadband provider's website. Providers may increase charges. The information is provided and maintained by Decision Technologies Limited. **This is indicative only and based on a 2-person household with multiple devices and simultaneous usage. Broadband performance is affected by multiple factors including number of occupants and devices, simultaneous usage, router range etc. For more information speak to your broadband provider.
Map data ©OpenStreetMap contributors.




