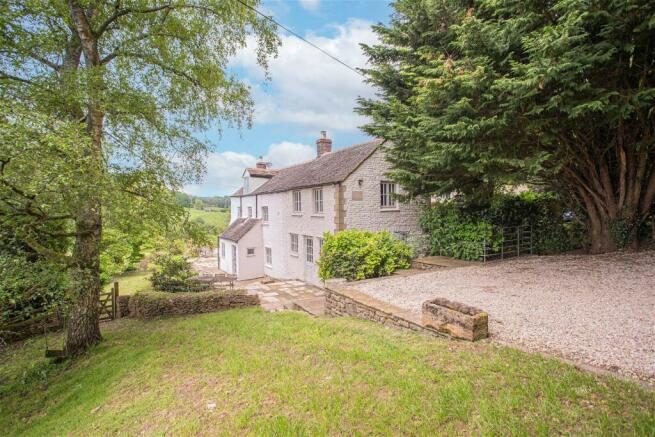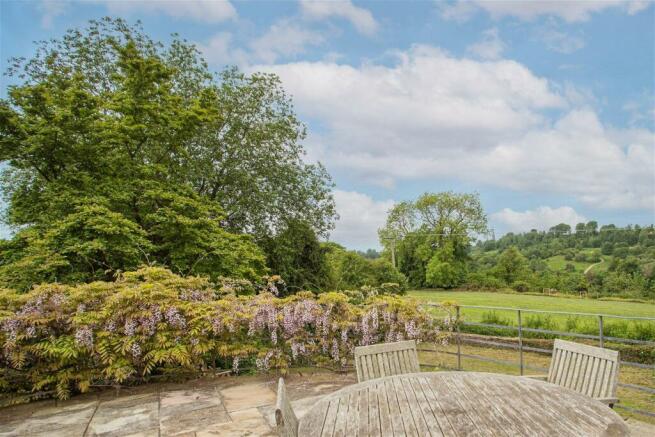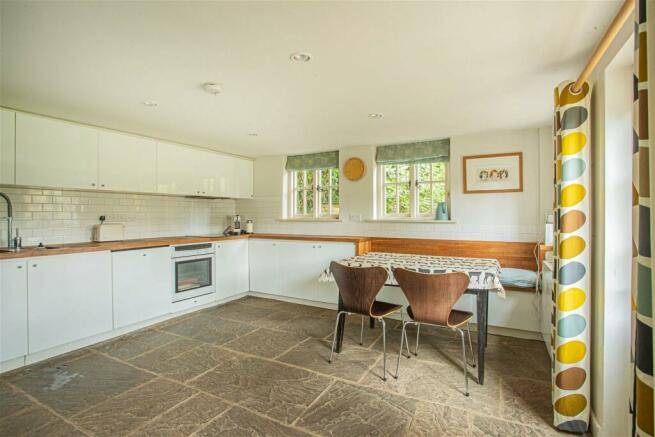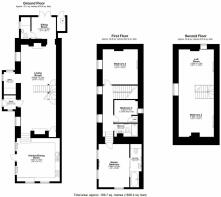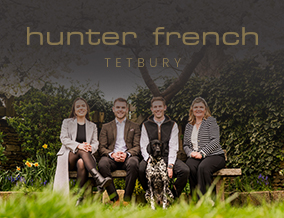
Bagpath, Tetbury

- PROPERTY TYPE
Detached
- BEDROOMS
3
- BATHROOMS
2
- SIZE
1,826 sq ft
170 sq m
- TENUREDescribes how you own a property. There are different types of tenure - freehold, leasehold, and commonhold.Read more about tenure in our glossary page.
Freehold
Key features
- Very Idyllic Valley Location
- No Onward Chain
- Charming Character Throughout
- Detached Property
- Off-Street Parking
- Three/Four Bedrooms
- Generous Gardens
- Views Across the Ozleworth Valley
Description
A delightfully charming, detached cottage nestled into a peaceful valley with elevated views, yet minutes from nearby market towns and commuting links.
Rose Cottage is a detached property commanding a most idyllic setting with views across the Ozleworth valley. The accommodation boasts an abundance of charm and character and is set across three floors reaching in excess of 1800sq.ft. The cottage is understood to date back to the 19th century and has been reconfigured and extended since its original footprint to stand as the practical home it is today. The property is offered to the market with no onward chain.
The front door opens into a porch ahead of a secondary door into the principal reception room. This room has a central turned staircase that naturally divides the space into two matching areas, both of which benefit a focal fireplace with a wood burner set within each, and windows to the front elevation of the cottage. A solid wooden floor runs throughout the room, and it is currently used as a formal dining space to one end, and a sitting room the other. A quaint area accessed from this room is utilised as a study and enjoys two windows with a view of the garden. To the end of the dining area, a couple of steps rise to the spacious kitchen/breakfast room which boasts a dual aspect letting in plenty of natural light, as well as a partially glazed door to the garden and the room is laid to a flagstone floor throughout that boasts underfloor heating. Fitted wall and base units wrap around three sides of the room and incorporates a bench seat for a breakfast table. An excellent selection of storage is provided through the units and integrated appliances are found throughout including an electric oven, induction hob, dishwasher as well as a fridge and freezer. A solid wooden worktop flows across the base units with a bowl and a half, sink inset.
The opposite end of the cottage has a further snug room with French doors opening onto the patio terrace. Adjacent to this is a handy utility/cloakroom complete with a W.C and wash basin, along with a cupboard housing space and plumbing for a washing machine.
The first-floor landing is a pleasant light filled space owing to two windows along the front elevation. There are doors to access three of the bedrooms, the family bathroom and stairs that rise to the second floor. Two of the bedrooms are generous doubles, and the final on this floor is a single. The master bedroom enjoys a dual aspect and is accompanied by a cleverly designed En-suite bathroom reached via a sliding, obscure glazed door. There is a white suite fitted that comprises a bath with shower over, a W.C, wash basin and a heated towel rail plus a handy fitted storage cupboard. The family bathroom completes the first-floor accommodation and is fitted with another white suite, also featuring a shower over the bath. The room is finished with neutral tiling and a panelling as well as further fitted storage.
The entirety of the second floor is a spacious attic room with exposed, painted beams and two windows, both fitted with plantation shutters. This space would make an excellent children’s playroom or hobby room and does fit a double bed if it was required as an occasional bedroom.
Externally, the property is reached via a gravel parking area with stone steps that lead down to the cottage itself. There is a generous flagstone patio terrace that sweeps around the front and side of the property, providing an elevated outdoor entertaining space that
captures the view across the valley. A beautifully mature wisteria has weaved its way through the fencing around the terrace adding an enchanting feel to the space. There is also an oak framed covered area found to one side of the terrace providing storage and the oil tank, as well as access to a small outbuilding that houses the central heating boiler. A couple of steps lead down to the main area of garden, which is a very impressive sized area predominately laid to lawn with a selection of trees and shrubs and bordered by a Cotswold stone wall. Double doors provide access to space beneath the terrace that would make a great storage area.
We understand the property is freehold. Mains services of water and electricity are connected, and drainage is supplied via a privately owned septic tank. Central heating is fired by oil. Council tax band F (Cotswold District Council). EPC – F(29)
Bagpath is a charming, rural hamlet sat within the Cotswold AONB, and there are a truly fantastic collection of countryside walks assessable from the doorstep of the property. The historic market towns of Tetbury, Wotton-under-Edge & Nailsworth are all within very easy reach for essential amenities and high streets full of independent cafes and boutiques. The renowned Calcot Manor & Spa is just over two miles away which offers membership for both gym and spa facilities.
The area is well known for its fantastic selection of private, state and grammar schools, in both primary and secondary education.
Kemble & Stroud stations are the nearest providing rail services direct to London Paddington, the former a mainline to London Paddington.
Brochures
Brochure 1- COUNCIL TAXA payment made to your local authority in order to pay for local services like schools, libraries, and refuse collection. The amount you pay depends on the value of the property.Read more about council Tax in our glossary page.
- Band: F
- PARKINGDetails of how and where vehicles can be parked, and any associated costs.Read more about parking in our glossary page.
- Off street
- GARDENA property has access to an outdoor space, which could be private or shared.
- Yes
- ACCESSIBILITYHow a property has been adapted to meet the needs of vulnerable or disabled individuals.Read more about accessibility in our glossary page.
- Ask agent
Bagpath, Tetbury
NEAREST STATIONS
Distances are straight line measurements from the centre of the postcode- Cam & Dursley Station5.7 miles
About the agent
Hunter French Tetbury was opened in June 2018 by Director Sam Kidner, a local Tetbury resident himself. The company pride ourselves in high quality, yet friendly customer service and our marketing package is inclusive of professional photography, floorplans and both local and national advertising. We would be delighted to hear from you to assist with any property needs
Industry affiliations

Notes
Staying secure when looking for property
Ensure you're up to date with our latest advice on how to avoid fraud or scams when looking for property online.
Visit our security centre to find out moreDisclaimer - Property reference S964300. The information displayed about this property comprises a property advertisement. Rightmove.co.uk makes no warranty as to the accuracy or completeness of the advertisement or any linked or associated information, and Rightmove has no control over the content. This property advertisement does not constitute property particulars. The information is provided and maintained by Hunter French, Tetbury. Please contact the selling agent or developer directly to obtain any information which may be available under the terms of The Energy Performance of Buildings (Certificates and Inspections) (England and Wales) Regulations 2007 or the Home Report if in relation to a residential property in Scotland.
*This is the average speed from the provider with the fastest broadband package available at this postcode. The average speed displayed is based on the download speeds of at least 50% of customers at peak time (8pm to 10pm). Fibre/cable services at the postcode are subject to availability and may differ between properties within a postcode. Speeds can be affected by a range of technical and environmental factors. The speed at the property may be lower than that listed above. You can check the estimated speed and confirm availability to a property prior to purchasing on the broadband provider's website. Providers may increase charges. The information is provided and maintained by Decision Technologies Limited. **This is indicative only and based on a 2-person household with multiple devices and simultaneous usage. Broadband performance is affected by multiple factors including number of occupants and devices, simultaneous usage, router range etc. For more information speak to your broadband provider.
Map data ©OpenStreetMap contributors.
