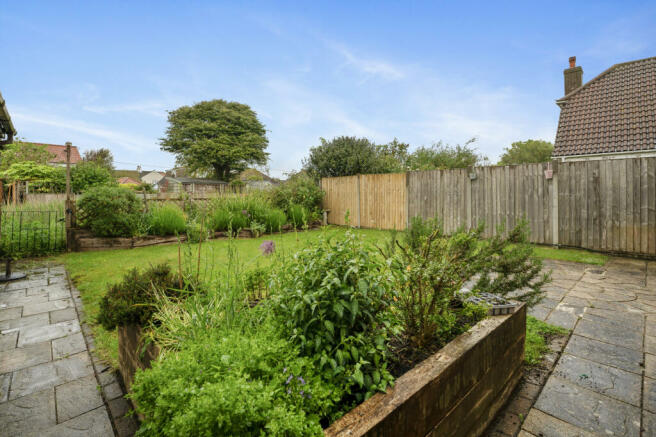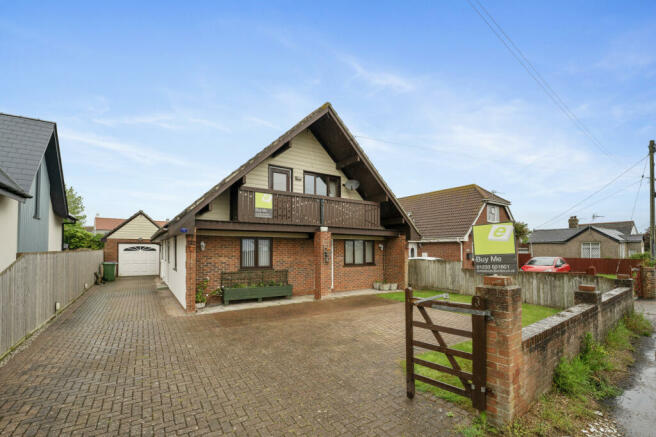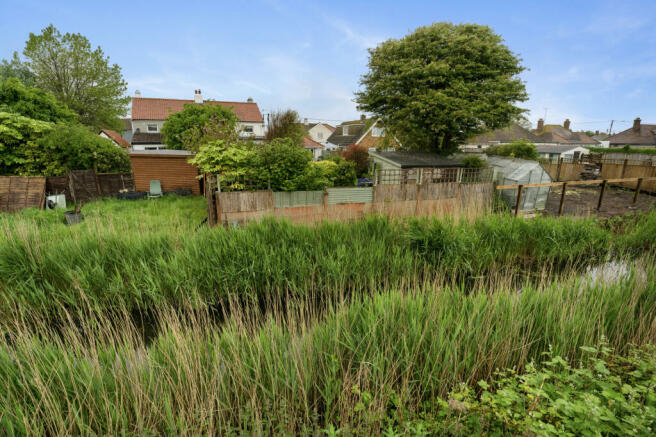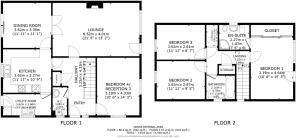
Tower Estate, Dymchurch, TN29 0TN

- PROPERTY TYPE
Detached
- BEDROOMS
4
- BATHROOMS
2
- SIZE
1,548 sq ft
144 sq m
- TENUREDescribes how you own a property. There are different types of tenure - freehold, leasehold, and commonhold.Read more about tenure in our glossary page.
Freehold
Key features
- 3 Reception Rooms
- 4 Bedrooms
- Individually Built
- Double Glazing
- No Onward Chain
- Close To Public Transport
- Available To View Now
- Garage And Parking
- Modern Fitted Kitchen
- Sought After Location
Description
Entering the gates on this property you are met by the spacious driveway, enough for 4/5 vehicles, which provides access to the detached garage and rear gate to the back garden. The garage benefits from not only being a good size but also power and light and useful loft storage space.
What-s on the ground floor? As you enter the property you find a light and spacious entrance hall with stairs to the first floor and doors to the main rooms. What caught our attention is how well thought out the downstairs space is with great size rooms and again, plenty of light flooding in. The entrance hall flows onto the lounge with gas fire and surrounding mantle with French doors opening to the dining room and further window and door to the front. The dining room has patio doors onto the back garden and this then continues to the beautifully finished kitchen. There is an abundance of wall and base units with extensive worktop space along with sink allowing views over the garden, built in appliances to include a dishwasher, double oven, microwave and hob with extractor over. The utility room beyond the kitchen is so handy, allowing all of the washing and drying to be done away from the kitchen area but also acting as an area that leads in from the garden, great for leaving the boots and coats after a winter walk. Furthermore, the ground floor has a W/C and a further reception room which is ideal for a play room, home office but has also been used as bedroom 4.
How many rooms are there upstairs? Climbing the staircase, you will notice how light it is leading onto first floor landing. From the landing, we first enter the main bedroom and what a main bedroom it is! Not just a spacious room with built in wardrobes and stunning en-suite, but the captivating and purpose built balcony overlooking the front of the property allowing some of the most stunning sunrises in the east coast. The en-suite has a walk in shower cubicle, low level WC, wash hand basin and bidet along with tiling to the walls and Velux style window to the side. The landing also leads to two other double bedrooms overlooking the rear garden along with the family bathroom which has a modern white suite which has the benefit of a shower and screen over the bath. Do not miss the handy walk in storage cupboard which also provides access to the further eaves storage space.
What are the gardens like? As we mentioned, the front garden has extra parking, all on a brick paved drive area with further lawn and side access to the rear. The rear garden is fully enclosed and overlooks the water course at the rear allowing amazing privacy. There is a patio area leading from the dining room patio doors along with a pathway to the utility room door, gate and garage door. A useful garden shed is behind the garage and with established flower and shrub borders makes for a low maintenance garden for everyone to enjoy.
What else does the property have? When the owner designed and built the house, the property came as a flat pack and was the perfect time for them to add under floor heating and a superb built in vacuum system – no more dragging wires around!
The area? Dymchurch itself is a self sufficient seaside town, it not only benefits from the sunny sands, promenade walks and amusements, its amenities are the local shops, church and pubs as well as primary and secondary schools within easy reach. The amazing countryside is close by as are the towns of Hythe and New Romney.
We hold keys to this CHAIN FREE home so do not delay, call us to book your appointment now!Disclaimer
The Agent, for themselves and for the vendors of this property whose agents they are, give notice that:
(a) The particulars are produced in good faith, are set out as a general guide only, and do not constitute any part of a contract
(b) No person within the employment of The Agent or any associate of that company has any authority to make or give any representation or warranty whatsoever, in relation to the property.
(c) Any appliances, equipment, installations, fixtures, fittings or services at the property have not been tested by us and we therefore cannot verify they are in working order or fit for purpose.
Lounge - 6.52 x 4.01 m (21′5″ x 13′2″ ft)
Dining Room - 3.62 x 3.39 m (11′11″ x 11′1″ ft)
Reception 3/Bedroom 4 - 3.19 x 4.33 m (10′6″ x 14′2″ ft)
WC - 1.08 x 2.11 m (3′7″ x 6′11″ ft)
Kitchen - 3.62 x 3.27 m (11′11″ x 10′9″ ft)
Utility Room - 3.62 x 1.60 m (11′11″ x 5′3″ ft)
Bedroom 1 - 3.19 x 4.64 m (10′6″ x 15′3″ ft)
Bedroom 2 - 3.62 x 2.87 m (11′11″ x 9′5″ ft)
Bedroom 3 - 3.62 x 2.61 m (11′11″ x 8′7″ ft)
Bathroom - 2.16 x 1.78 m (7′1″ x 5′10″ ft)
En-Suite - 2.27 x 1.87 m (7′5″ x 6′2″ ft)
Brochures
Property Brochure- COUNCIL TAXA payment made to your local authority in order to pay for local services like schools, libraries, and refuse collection. The amount you pay depends on the value of the property.Read more about council Tax in our glossary page.
- Ask agent
- PARKINGDetails of how and where vehicles can be parked, and any associated costs.Read more about parking in our glossary page.
- Yes
- GARDENA property has access to an outdoor space, which could be private or shared.
- Yes
- ACCESSIBILITYHow a property has been adapted to meet the needs of vulnerable or disabled individuals.Read more about accessibility in our glossary page.
- Ask agent
Tower Estate, Dymchurch, TN29 0TN
NEAREST STATIONS
Distances are straight line measurements from the centre of the postcode- Westenhanger Station4.1 miles
- Sandling Station4.3 miles
- Channel Tunnel Terminal Station6.5 miles
About the agent
Evolution Properties, Ashford
4 Oak Trees Business Park The Courtyard Orbital Park Willesborough Ashford TN24 0SY

Do you love Ashford as much as we do?
"Ashford is a town of style and vision,
Ever expanding and exceeding every mission,
With houses and buildings of every variety,
A cosmopolitan culture within our society,
We love our town and the people within,
As agents, our passion is where your journey begins."
Andy Bush - Ash
Notes
Staying secure when looking for property
Ensure you're up to date with our latest advice on how to avoid fraud or scams when looking for property online.
Visit our security centre to find out moreDisclaimer - Property reference 2254. The information displayed about this property comprises a property advertisement. Rightmove.co.uk makes no warranty as to the accuracy or completeness of the advertisement or any linked or associated information, and Rightmove has no control over the content. This property advertisement does not constitute property particulars. The information is provided and maintained by Evolution Properties, Ashford. Please contact the selling agent or developer directly to obtain any information which may be available under the terms of The Energy Performance of Buildings (Certificates and Inspections) (England and Wales) Regulations 2007 or the Home Report if in relation to a residential property in Scotland.
*This is the average speed from the provider with the fastest broadband package available at this postcode. The average speed displayed is based on the download speeds of at least 50% of customers at peak time (8pm to 10pm). Fibre/cable services at the postcode are subject to availability and may differ between properties within a postcode. Speeds can be affected by a range of technical and environmental factors. The speed at the property may be lower than that listed above. You can check the estimated speed and confirm availability to a property prior to purchasing on the broadband provider's website. Providers may increase charges. The information is provided and maintained by Decision Technologies Limited. **This is indicative only and based on a 2-person household with multiple devices and simultaneous usage. Broadband performance is affected by multiple factors including number of occupants and devices, simultaneous usage, router range etc. For more information speak to your broadband provider.
Map data ©OpenStreetMap contributors.





