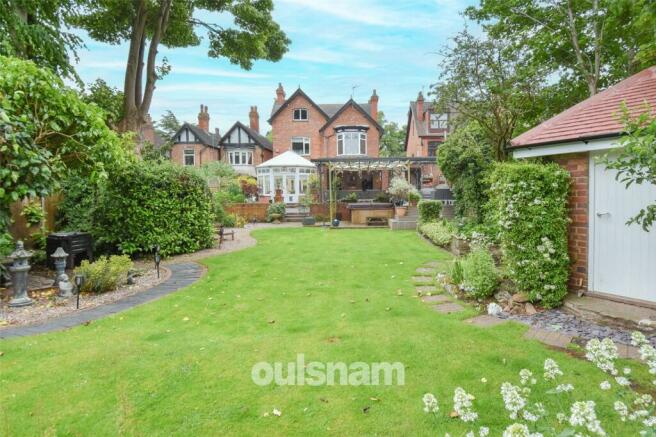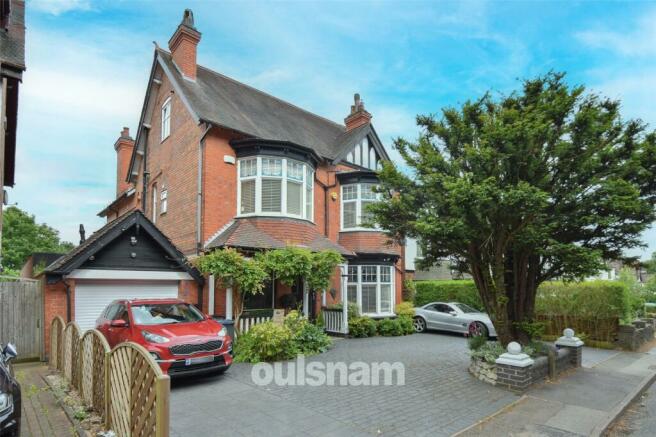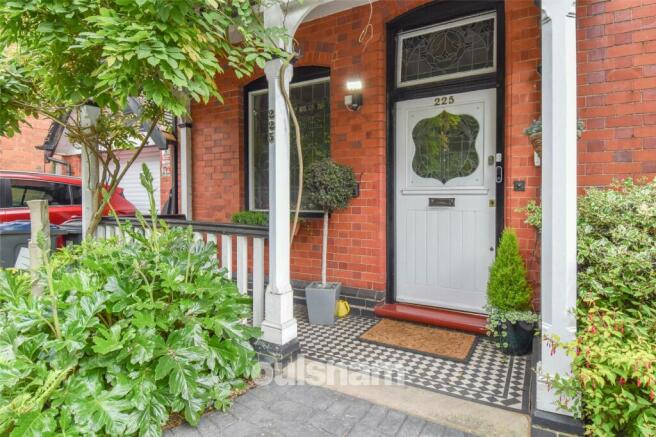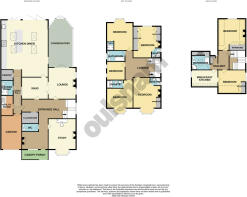
Wake Green Road, Moseley, Birmingham, West Midlands, B13

- PROPERTY TYPE
Detached
- BEDROOMS
7
- BATHROOMS
7
- SIZE
Ask agent
- TENUREDescribes how you own a property. There are different types of tenure - freehold, leasehold, and commonhold.Read more about tenure in our glossary page.
Freehold
Key features
- Extended Detached Edwardian Property
- Set out over Three Floors
- Partial Underfloor Heating
- Kitchen Dining Room
- Conservatory
- Utility Room
- 7 Bedrooms
- 5 En-Suite Shower Rooms
Description
LOCATION:
Wake Green Road is situated in the desirable location of Moseley, Birmingham, three miles South of the City Centre. It is the next suburb North of Kings Heath on the A435.
Moseley is a very popular area which grew around the High Street where there are many bars, restaurants, cafes, and shopping facilities. This area is also best known for its wide range of primary and secondary schools and great transport links in and out of the City Centre including the new Train Station in the heart of Moseley, where construction is due to be complete at the end of 2024.
Moseley has two delightful parks. Highbury Hall which stands in extensive Victorian Gardens and Moseley Pool & Park which is truly a hidden gem and a relic of Repton’s landscape.
Many of the homes in the area were built in the period between 1850 and 1910 around the historic centre and St Mary’s Church on the junction between Wake Green and Alcester roads.
HOW TO GET THERE: Enter into Sat Nav: B13 9UZ.
GENERAL ADVICE: Before travelling a distance to view any property, to get a feel for a locality, many think it’s worthwhile exploring the setting on Google Earth / Google Maps Street View.
SUMMARY:
* This property is substantially sized as it has been most thoughtfully extended and it is set across three floors.
* The property benefits from a horseshoe driveway allowing parking for multiple vehicles and leads to the Canopy Porch which has original Minton Tiled flooring.
* The Entrance Hall has stunning original stained-glass windows to the front and internal doors, whilst also having original Oak wall panelling.
* The Study is bay fronted and has bespoke, built-in wooden cabinets throughout.
* A well-appointed Ground Floor W.C. which is used as a Cloakroom and also has original Minton Tiled flooring.
* Cloakroom with a range of shelving and hanging rails.
* Snug which is well presented and provides access to both the Lounge and Kitchen Diner.
* Lounge has beautiful original stained-glass Oriel windows either side of the feature log burner, whilst also having stained-glass windows and French doors leading into the Conservatory.
* A delightful Conservatory benefitting from underfloor heating whilst also being double glazed and having a tripled glazed roof. It also provides access to the Kitchen Diner and Rear Garden.
* The Kitchen Diner and Garden are truly the heart of this property. This kitchen has two sets of bi-fold doors (totalling eight panels) opening onto the rear garden and underfloor heating throughout.
* The Kitchen comprises of a Belfast Sink which has a mixer tap and a further sink to the Island with separate cold/boiling taps and waste disposal unit, a four-oven Aga (Gas), integrated Electric Ovens (x2), integrated Dishwashers (x2), integrated Combination Fan Oven/Microwave/Grill and integrated Neff Coffee Machine. It also has a plumbed in American Fridge/Freezer and allows space for additional white goods.
* An attractive, spacious Rear Garden. The Garden has an upper decking area, covered by a Pergola which provides covered space for seating and outdoor furniture whilst there is also a patio area to the side where lies a delightful pond. Stepping down onto a further decking area where the Jacuzzi is located, making this a delightful spot in the Garden. Towards the rear of the garden lies a useful Outbuilding. This garden was designed for entertaining.
* Off the Kitchen there is an Inner Hall which provides access to the Pantry, Shower Room, Utility Room, Garage and back to the Entrance Hallway.
* A well-presented Shower Room with walk-in shower and W.C. with built-in wash basin.
* The Utility Room with sink and allowing space for further white goods and houses the Boiler.
* The Garage has a remote-controlled electric roller door and also houses the water tank.
* Landing with feature, original stained-glass window.
* Five double Bedrooms to the first floor; Bedroom One has built-in wardrobes and En-Suite Shower Room. Bedroom Two is bay fronted whilst also having built-in wardrobes and En-Suite Shower Room. Bedrooms Three and Four are bay fronted with En-Suite Shower Rooms.
* An attractive first floor family bathroom.
* Landing.
* There is a well-presented Kitchen to the second floor, however, this also has the potential to be the eighth Bedroom.
* Two further Bedrooms to the second floor; both with restricted head height and built-in wardrobes.
* A further family bathroom located on the second floor.
* Viewings are highly recommended to be able to appreciate this property, size and features.
GENERAL INFORMATION:
Agents Notes: Please note, there will be furniture included in the sale. For further details, please contact our office.
Services: Central heating to radiators is provided by a boiler located in Utility Room and a further combi boiler located in the Kitchen for/on the second floor. The Kitchen Diner and Conservatory have underfloor heating.
Tenure: The agents understand that the property is Freehold.
GROUND FLOOR
Canopy Porch
Hallway
Study
6.1m into bay x 4.5m max
W.C.
2.5m x 1.35m (8' 2" x 4' 5")
Cloakroom
2.84m x 1.68m (9' 4" x 5' 6")
Snug
4.32m x 3.6m (14' 2" x 11' 10")
Lounge
5.18m x 4.57m (17' 0" x 15' 0")
Kitchen Dining Room
9.42m max x 7.62m max
Conservatory
8.03m max x 4.01m
Pantry
1.98m x 1.75m (6' 6" x 5' 9")
Wet Room
2.5m x 1.83m (8' 2" x 6' 0")
Utility Room
3.3m x 2m (10' 10" x 6' 7")
Garage
5.87m max x 3.43m
FIRST FLOOR
Landing
Bedroom
6m into bay x 4.57m max
En-Suite
1.8m x 1.35m (5' 11" x 4' 5")
Bedroom
5.56m into bay x 4.32m max
En-Suite
2.77m x 1.35m (9' 1" x 4' 5")
Bedroom
5.18m x 4.57m (17' 0" x 15' 0")
En-Suite
1.63m x 1.57m (5' 4" x 5' 2")
Bedroom
5.2m into bay x 4.34m max
En-Suite
1.47m x 1.2m (4' 10" x 3' 11")
Bedroom
3.02m x 2.97m (9' 11" x 9' 9")
Bathroom
3.05m x 1.83m (10' 0" x 6' 0")
SECOND FLOOR
Landing
Inner Hall
Kitchen
4.3m x 3.02m (14' 1" x 9' 11")
Bedroom
5.18m x 4.6m (17' 0" x 15' 1")
Bedroom
4.57m x 3.89m (15' 0" x 12' 9")
Bathroom
2.06m x 2.95m (6' 9" x 9' 8")
Brochures
Particulars- COUNCIL TAXA payment made to your local authority in order to pay for local services like schools, libraries, and refuse collection. The amount you pay depends on the value of the property.Read more about council Tax in our glossary page.
- Band: G
- PARKINGDetails of how and where vehicles can be parked, and any associated costs.Read more about parking in our glossary page.
- Garage,Driveway,Off street
- GARDENA property has access to an outdoor space, which could be private or shared.
- Yes
- ACCESSIBILITYHow a property has been adapted to meet the needs of vulnerable or disabled individuals.Read more about accessibility in our glossary page.
- No wheelchair access
Wake Green Road, Moseley, Birmingham, West Midlands, B13
NEAREST STATIONS
Distances are straight line measurements from the centre of the postcode- Hall Green Station0.7 miles
- Yardley Wood Station1.1 miles
- Spring Road Station1.1 miles
About the agent
Robert Oulsnam & Company was founded over 40 years ago on the fundamental principal to provide high quality service as Estate Agents and Letting Agents. The company has expanded steadily and now boasts 11 offices covering Birmingham and North Worcestershire.
We are constantly matching ourselves against others to ensure we provide the best possible service.
We lead the way with cutting edge technology ensuring both customers and employees have access to the lates
Industry affiliations



Notes
Staying secure when looking for property
Ensure you're up to date with our latest advice on how to avoid fraud or scams when looking for property online.
Visit our security centre to find out moreDisclaimer - Property reference KHT240201. The information displayed about this property comprises a property advertisement. Rightmove.co.uk makes no warranty as to the accuracy or completeness of the advertisement or any linked or associated information, and Rightmove has no control over the content. This property advertisement does not constitute property particulars. The information is provided and maintained by Robert Oulsnam & Company, Kings Heath. Please contact the selling agent or developer directly to obtain any information which may be available under the terms of The Energy Performance of Buildings (Certificates and Inspections) (England and Wales) Regulations 2007 or the Home Report if in relation to a residential property in Scotland.
*This is the average speed from the provider with the fastest broadband package available at this postcode. The average speed displayed is based on the download speeds of at least 50% of customers at peak time (8pm to 10pm). Fibre/cable services at the postcode are subject to availability and may differ between properties within a postcode. Speeds can be affected by a range of technical and environmental factors. The speed at the property may be lower than that listed above. You can check the estimated speed and confirm availability to a property prior to purchasing on the broadband provider's website. Providers may increase charges. The information is provided and maintained by Decision Technologies Limited. **This is indicative only and based on a 2-person household with multiple devices and simultaneous usage. Broadband performance is affected by multiple factors including number of occupants and devices, simultaneous usage, router range etc. For more information speak to your broadband provider.
Map data ©OpenStreetMap contributors.





