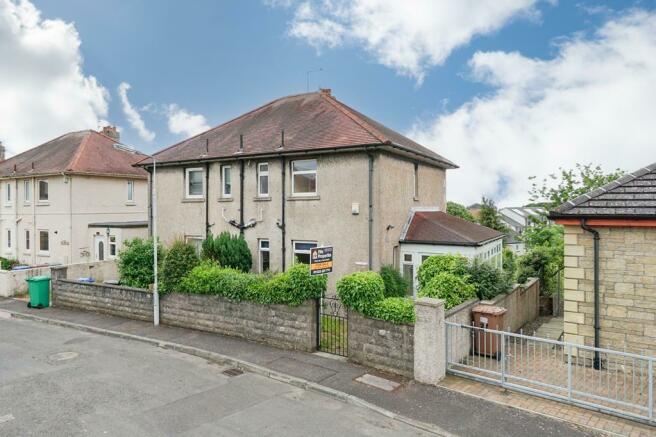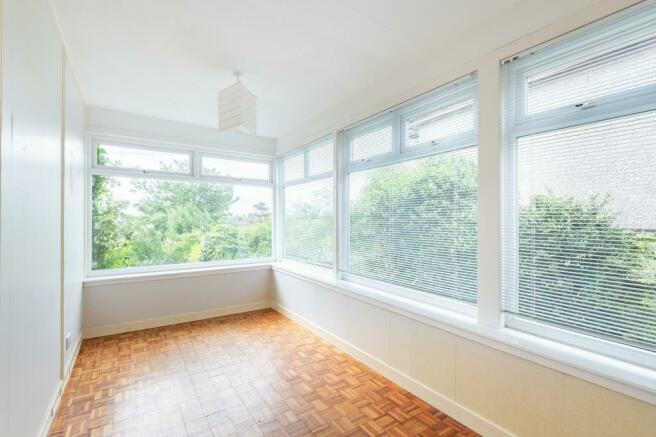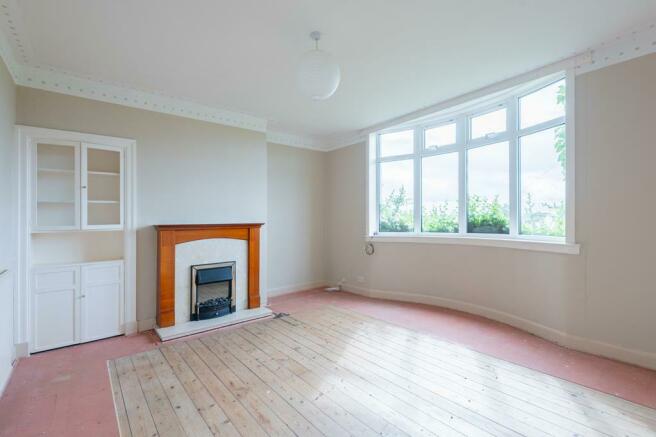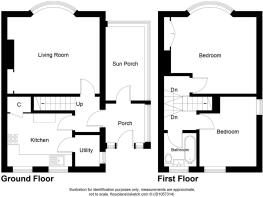Adamson Terrace, Leven, Fife, KY8

- PROPERTY TYPE
Semi-Detached
- BEDROOMS
2
- BATHROOMS
1
- SIZE
Ask agent
- TENUREDescribes how you own a property. There are different types of tenure - freehold, leasehold, and commonhold.Read more about tenure in our glossary page.
Freehold
Key features
- Personal Property Tour available
- Panoramic Views
- Substantial Plot
- Opportunity to Add Value
- Short walk to all essential local amenities
- Fife Coastal Path nearby
- Train Station providing great commuter links to Edinburgh
- A choice of 3 primary schools schools with secondary education provided at Levenmouth Academy
- Scoonie and Leven Links Golf courses nearby
Description
LOCATION
Leven is a seaside town in Fife which has an abundant range of local services and leisure activities. The High Street and retail park have a wide range of major shops and supermarkets (Sainsbury, B & Q, Starbucks, Costa, McDonalds) including many local specialist stores. A choice of 3 primary schools with secondary education provided at Levenmouth Academy. When it comes to leisure activities there is the recreational woodlands, Letham Glen, Silverburn Forest, Leven beach (which is part of the Fife Coastal Path), Scoonie and Leven Links Golf courses and a swimming pool making it a fantastic lifestyle choice. St Andrews - the Home of Golf and the East Neuk are both within an hour's drive. Commuting to Edinburgh and Dundee can be by car via the A92, bus or train.
DIRECTIONS
Please contact agent for further information.
HALL
Access is via a UPVC door leading into the vestibule with wrap around double-glazed windows. Parquet flooring. Doorways lead to the lower hallway and sunroom.
SUNROOM
4.34m x 1.98m
Bright sunroom with wrap around double-glazed windows overlooking the rear garden. Parquet flooring.
LOWER HALLWAY
Stairs with a timber balustrade lead to the upper landing. Radiator. Cork tile flooring.
SITTING ROOM
4.66m x 4.21m
Spacious sitting room with double-glazed bay window to the front overlooking the garden and rooftops. Feature timber and marble fireplace with an electric fire. Alcove provides display/shelving/storage space. Radiator.
KITCHEN
3.34m x 2.64m
Bright kitchen comprising: Wall mounted, floor standing units with contrasting worktops and tiled splashbacks. Space for several freestanding appliances. Pantry cupboard provides shelving/storage space. Walk-in cupboard with an opaque double-glazed window to the side houses the floor standing gas central heating boiler and hot water tank with further storage space. 2 double-glazed windows to the front. Radiator.
UPPER LANDING
Split staircase leads to Bedroom 1 then bedroom 2 and the bathroom. Hatch provides access to the roof space via a fixed metal ladder.
BEDROOM 1
4.29m x 3.67m
Spacious double bedroom with double-glazed bay window to the rear with a view over the roof tops towards the Firth of Forth. Cupboard provides shelving/storage space. Coving. Radiator.
BEDROOM 2
3.71m x 2.87m
Additional double bedroom with double-glazed windows to the front and side. Cupboard provides shelving/storage space. Coving. Radiator.
BATHROOM
1.73m x 1.65m
3-piece suite comprising: W.C, wash hand basin and a bath with folding screen and a thermostatic control shower above. Opaque double-glazed window to the front. Partially tiled. Radiator.
GARDEN
To the front of the property is an enclosed garden laid with gravel and borders containing established shrubs with a paved path to the side of the sunroom leading to the rear garden. The rear garden is an incredible space waiting for a keen gardener to maximise its full potential with areas of lawn and a vast array of mature plants, shrubs and trees. A paved patio at a higher level of the garden provides an ideal spot for furniture to relax and enjoy recreation time in the sun and entertaining family and friends. 2 timber sheds and 2 greenhouses provide ample space for storage and potting up plants or even growing your own home produce with a vegetable plot to the side. At the far end of the garden is a timber garage in need of some attention but would provide secure parking with space for additional storage, access is via a track from Aithernie Road by the Robert Gough Centre.
AGENTS NOTES
Please note that all room sizes are measured approximate to widest points.
- COUNCIL TAXA payment made to your local authority in order to pay for local services like schools, libraries, and refuse collection. The amount you pay depends on the value of the property.Read more about council Tax in our glossary page.
- Ask agent
- PARKINGDetails of how and where vehicles can be parked, and any associated costs.Read more about parking in our glossary page.
- On street
- GARDENA property has access to an outdoor space, which could be private or shared.
- Rear garden,Front garden
- ACCESSIBILITYHow a property has been adapted to meet the needs of vulnerable or disabled individuals.Read more about accessibility in our glossary page.
- Ask agent
Adamson Terrace, Leven, Fife, KY8
NEAREST STATIONS
Distances are straight line measurements from the centre of the postcode- Markinch Station4.9 miles
About the agent
So, who are we? What makes us different?
Well first of all, we're not different, we're just better. It's not our words that's the words of our customers that have helped us win so many awards. Anyone can sell or let a property, but our true value lies in marketing a property. We are outstanding at this and that's what adds value in the overall results.
Our uniqueness is what we excel in, whether it's as individuals, working as a team, the tools that we use to do our job, our syste
Notes
Staying secure when looking for property
Ensure you're up to date with our latest advice on how to avoid fraud or scams when looking for property online.
Visit our security centre to find out moreDisclaimer - Property reference LEV1272SEG. The information displayed about this property comprises a property advertisement. Rightmove.co.uk makes no warranty as to the accuracy or completeness of the advertisement or any linked or associated information, and Rightmove has no control over the content. This property advertisement does not constitute property particulars. The information is provided and maintained by Fife Properties, Leven. Please contact the selling agent or developer directly to obtain any information which may be available under the terms of The Energy Performance of Buildings (Certificates and Inspections) (England and Wales) Regulations 2007 or the Home Report if in relation to a residential property in Scotland.
*This is the average speed from the provider with the fastest broadband package available at this postcode. The average speed displayed is based on the download speeds of at least 50% of customers at peak time (8pm to 10pm). Fibre/cable services at the postcode are subject to availability and may differ between properties within a postcode. Speeds can be affected by a range of technical and environmental factors. The speed at the property may be lower than that listed above. You can check the estimated speed and confirm availability to a property prior to purchasing on the broadband provider's website. Providers may increase charges. The information is provided and maintained by Decision Technologies Limited. **This is indicative only and based on a 2-person household with multiple devices and simultaneous usage. Broadband performance is affected by multiple factors including number of occupants and devices, simultaneous usage, router range etc. For more information speak to your broadband provider.
Map data ©OpenStreetMap contributors.




