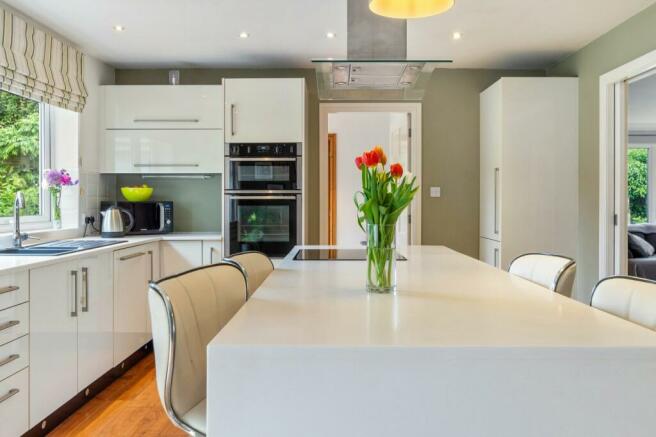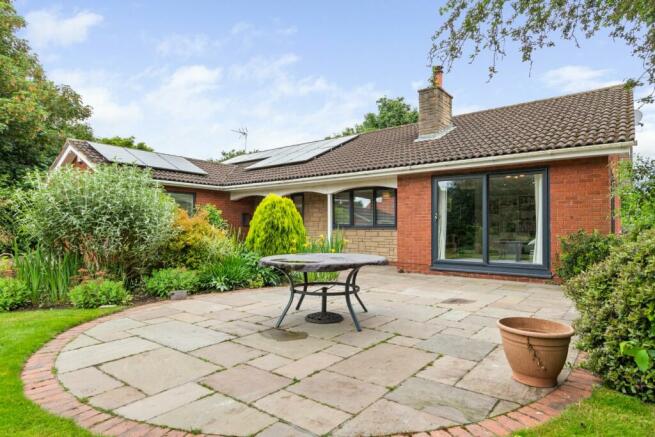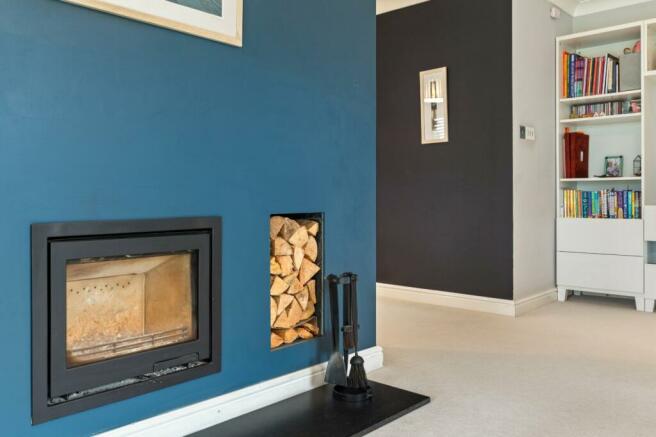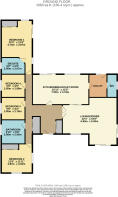
Morton Road, Laughton, Lincolnshire, DN21

- PROPERTY TYPE
Bungalow
- BEDROOMS
4
- BATHROOMS
2
- SIZE
Ask agent
- TENUREDescribes how you own a property. There are different types of tenure - freehold, leasehold, and commonhold.Read more about tenure in our glossary page.
Freehold
Key features
- Open plan living kitchen and dining
- Landscaped and mature gardens
- Wetroom style main bathroom
- Extended master bedroom with ensuite
- Private location in heart of the village
- Double Garage
- Underfloor Heating
- EPC: C | Tenure: Freehold | Council Tax: E
Description
The outdoor spaces are thoughtfully designed to cater to various recreational and aesthetic needs, featuring patios ideal for alfresco dining, a tranquil pond, lush lawns, well-tended planted areas, raised flower beds, and a charming children's playhouse. Eco-conscious buyers will appreciate the Solar PV panels with battery storage, EV Charger and solar hot water
The approach to the property is as impressive as the home itself, with a driveway providing secure access and ample parking space for multiple vehicles, complemented by a double garage.
As you step inside, the welcoming entrance hall greets you with a sense of warmth and sophistication, offering a practical built-in cupboard for shoes and coats, ensuring the living spaces remain clutter-free.
The heart of the home is the open-plan modern kitchen, a chef’s delight, equipped with state-of-the-art appliances, ample storage, and a functional utility area with an additional WC. This space flows effortlessly into the lounge, where a contemporary wall-mounted log burner creates a cozy ambiance for family gatherings. Large sliding doors from both the kitchen and the lounge open onto the rear patio, seamlessly merging indoor and outdoor living and providing the perfect setting for entertaining guests or enjoying quiet evenings.
The dining room, adjacent to the kitchen, also features sliding doors that lead to a patio area, enhancing the open, airy feel of the home and ensuring that natural light floods every corner. The master bedroom is a sanctuary of relaxation, featuring an ensuite bathroom with luxurious fixtures, including a roll-top bath, separate shower, and underfloor heating. Built-in wardrobes offer ample storage space, while a striking window wall with double glazing frames picturesque garden views. Sliding doors provide direct access to the rear patio, allowing for a private retreat within your own home.
Three additional double bedrooms offer comfortable and versatile accommodation, perfect for family members or guests. The family bathroom echoes the elegance of the ensuite, equipped with a bath, separate shower, and underfloor heating, ensuring every convenience is met.
For those needing extra storage the loft is fully boarded with ladder access and lighting, enhanced with upgraded insulation for energy efficiency.
This bungalow is more than just a home; it is a lifestyle choice for those seeking luxury, comfort, and a strong connection with nature. With its blend of modern amenities, thoughtful design, and extensive outdoor spaces, this property is an idyllic retreat tailored for both relaxation and entertainment. Whether you're hosting a summer barbecue, tending to your garden, or simply enjoying the peace and quiet, this bungalow offers everything you need to live your dream life.
KITCHEN/BREAKFAST ROOM
22' 11" x 12' 5" (6.99m x 3.78m)
LOUNGE/DINER
22' 4" x 19' 6" (6.8m x 5.94m)
UTILITY ROOM
Wc
BEDROOM ONE
22' 0" x 12' 8" (6.7m x 3.86m)
ENSUITE BATHROOM
9' 8" x 6' 9" (2.95m x 2.06m)
BEDROOM TWO
12' 8" x 11' 11" (3.86m x 3.63m)
BEDROOM THREE
9' 8" x 9' 2" (2.95m x 2.8m)
BATHROOM
9' 10" x 9' 8" (3m x 2.95m)
Brochures
Particulars- COUNCIL TAXA payment made to your local authority in order to pay for local services like schools, libraries, and refuse collection. The amount you pay depends on the value of the property.Read more about council Tax in our glossary page.
- Band: E
- PARKINGDetails of how and where vehicles can be parked, and any associated costs.Read more about parking in our glossary page.
- Yes
- GARDENA property has access to an outdoor space, which could be private or shared.
- Yes
- ACCESSIBILITYHow a property has been adapted to meet the needs of vulnerable or disabled individuals.Read more about accessibility in our glossary page.
- Ask agent
Morton Road, Laughton, Lincolnshire, DN21
NEAREST STATIONS
Distances are straight line measurements from the centre of the postcode- Gainsborough Central Station5.0 miles
About the agent
We are the largest independent estate agency in the region for a reason..
Established in 1889, DDM Residential specialises in house sales across the property spectrum ranging from small terraced homes, apartments, new builds and plots of land right through to traditional houses and 'Premier Homes'.
Selling or buying, you are more than likely to be involved in one of the biggest events of your life. Therefore, it is not too
Industry affiliations


Notes
Staying secure when looking for property
Ensure you're up to date with our latest advice on how to avoid fraud or scams when looking for property online.
Visit our security centre to find out moreDisclaimer - Property reference GAS240136. The information displayed about this property comprises a property advertisement. Rightmove.co.uk makes no warranty as to the accuracy or completeness of the advertisement or any linked or associated information, and Rightmove has no control over the content. This property advertisement does not constitute property particulars. The information is provided and maintained by DDM Residential, Gainsborough. Please contact the selling agent or developer directly to obtain any information which may be available under the terms of The Energy Performance of Buildings (Certificates and Inspections) (England and Wales) Regulations 2007 or the Home Report if in relation to a residential property in Scotland.
*This is the average speed from the provider with the fastest broadband package available at this postcode. The average speed displayed is based on the download speeds of at least 50% of customers at peak time (8pm to 10pm). Fibre/cable services at the postcode are subject to availability and may differ between properties within a postcode. Speeds can be affected by a range of technical and environmental factors. The speed at the property may be lower than that listed above. You can check the estimated speed and confirm availability to a property prior to purchasing on the broadband provider's website. Providers may increase charges. The information is provided and maintained by Decision Technologies Limited. **This is indicative only and based on a 2-person household with multiple devices and simultaneous usage. Broadband performance is affected by multiple factors including number of occupants and devices, simultaneous usage, router range etc. For more information speak to your broadband provider.
Map data ©OpenStreetMap contributors.





