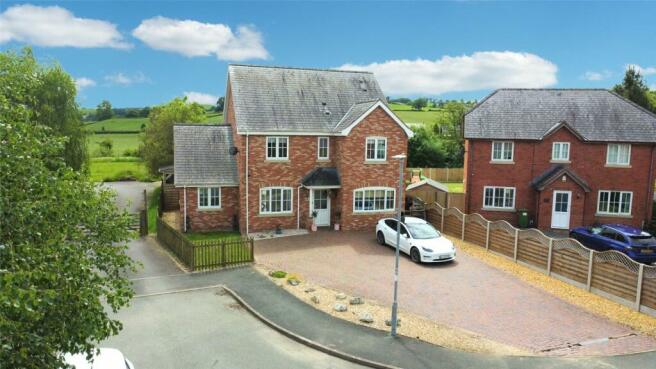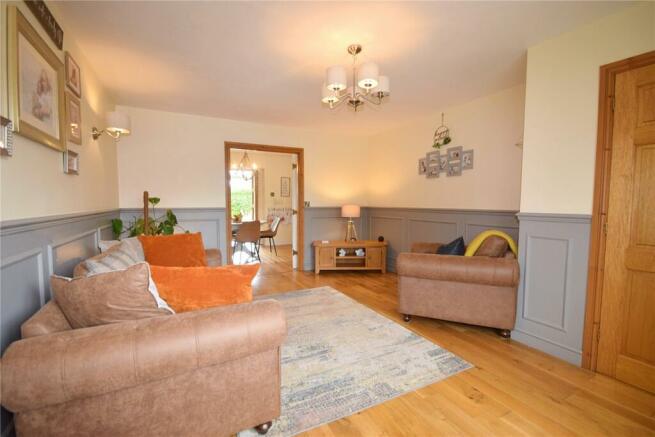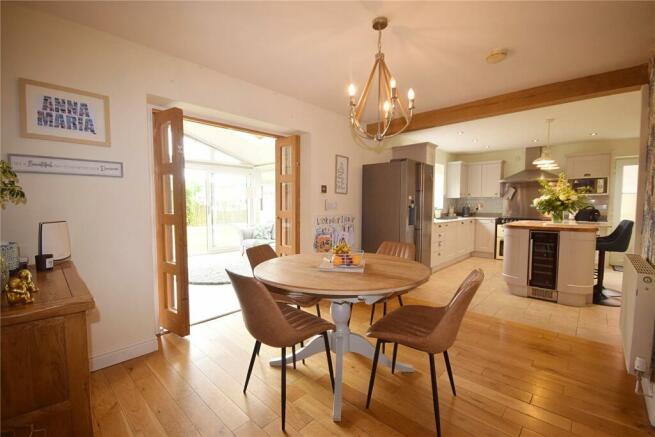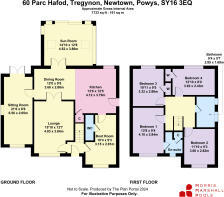
Parc Hafod, Tregynon, Newtown, Powys, SY16

- PROPERTY TYPE
Detached
- BEDROOMS
4
- BATHROOMS
2
- SIZE
Ask agent
- TENUREDescribes how you own a property. There are different types of tenure - freehold, leasehold, and commonhold.Read more about tenure in our glossary page.
Freehold
Key features
- 4 Bedroom Executive House Backing onto open countryside
- Situated in the popular village of Tregynon
- Ent Hall, Living Room, Kitchen/Dining Room
- Recently Built Sun Room, Further Reception Room, Boot Room, Cloakroom
- 4 Bedrooms, Ensuite Shower Room, Family Bathroom
- Driveway with parking for several vehicles
- South facing private rear garden with summerhouse
- EPC - C (69) Exp 30.06.2034
Description
Quality is in abundance with quartz and oak kitchen worktops, oak flooring and internal doors as well as an extensive Sun Room complete with recently installed multi-fuel burning stove and electric blinds together with a large, private, south facing rear garden, substantial living accommodation and four double bedrooms, the home is perfectly set up for family living in a quiet yet popular village, with amenities including village store, post office, primary school and garage.
The accommoation comprises
On the Ground Floor:
Entrance Hall with staircase leading to the first floor.
Living Room with window to the front aspect and part panelled walls, offers a cosy living space, double part glazed doors open through to the Kitchen/Dining Room.
The dining space with a continuation of oak flooring, which will comfortably fit a large dining table, an open plan feel is created flowing through the dining area with French doors leading into the Sun Room and to the Living Room.
The kitchen opening from the dining area, provides a well fitted dove grey Shaker style units, comprising a range of base and wall fittings with quartz worktops, centre island with oak worktop surfaces and seating area for two, provides further base units and integral wine cooler. Further appliances include integral dishwasher, Range style freestanding electric cooker and overhead extractor, understairs storage cupboard and access to the side of the property.
Sun Room located to the rear aspect, taking full advantage of the south facing position with glazing to three aspects, two skylights and large patio doors opening to the rear garden, multi-fuel burning stove, and tiled roof allowing use all year round.
A further Reception Room with glazing to two aspects and French doors to the rear garden offers a private space, perfect for a play room or home office and benefits from additional units and plumbing for washing machine and tumble dryer.
Located to the front aspect, a handy Boot Room with integral oak bench and a number of Shaker style storage units.
Adjacent cloakroom comprising WC, vanity unit with inset washbasin, fully tiled and heated towel radiator.
On the First Floor:
Principal Bedroom which is tastefully decorated with wall panelling offering a spacious double room to the front aspect, with substantial space for a large wardrobe and benefits from an adjacent Ensuite Shower Room recently modernised to a high standard, comprising walk-in shower, vanity unit offering storage with inset washbasin and WC, heated towel radiator and storage cupboard.
Two further Double Bedrooms, Bedroom Three and Four are located to the rear aspect, each with a single built-in wardrobe.
A further Double Bedroom (2) is located to the front aspect.
Family Bathroom comprising shower, bath, heated towel radiator, washbasin and WC, with fully tiled walls and flooring.
Brick paved driveway with parking for several vehicles, electric vehicle charging point attached to the property, front garden laid to lawn, with gated access to the rear garden.
Private and enclosed rear garden, benefitting from a south facing position, spacious patio located adjacent to the home, expanding to the side elevation.
The garden is primarily laid to grass with a number of gravel pathways and established plants and trees adding variety to the plot. Adjacent to the reception room features a covered patio, perfect for an outdoor seating area which can be used year round.
Large summer house, with electricity and insulation, making it an excellent opportunity to convert into a home office or study. The current set up benefits from double doors which can be opened onto a decking area, towards the rear of the plot.
Backing onto open countryside, and surrounded by rolling hills, the garden provides a peaceful setting, whilst being a short distance from village amenities.
Brochures
Particulars- COUNCIL TAXA payment made to your local authority in order to pay for local services like schools, libraries, and refuse collection. The amount you pay depends on the value of the property.Read more about council Tax in our glossary page.
- Band: E
- PARKINGDetails of how and where vehicles can be parked, and any associated costs.Read more about parking in our glossary page.
- Yes
- GARDENA property has access to an outdoor space, which could be private or shared.
- Yes
- ACCESSIBILITYHow a property has been adapted to meet the needs of vulnerable or disabled individuals.Read more about accessibility in our glossary page.
- Ask agent
Parc Hafod, Tregynon, Newtown, Powys, SY16
NEAREST STATIONS
Distances are straight line measurements from the centre of the postcode- Newtown Station4.5 miles
- Caersws Station6.0 miles
About the agent
Welcome to Morris Marshall & Poole - Estate Agents and Chartered Property Surveyors
Established in 1862 the estate agents and property surveyors firm has been serving the community for over 150 years and has built up an enviable reputation for integrity and professionalism in the field of residential,commercial and agricultural services.
We now have 8 offices able to offer these services from the Welsh Coast through the heart of Mid Wales to the Borders and central Shropshire.
Notes
Staying secure when looking for property
Ensure you're up to date with our latest advice on how to avoid fraud or scams when looking for property online.
Visit our security centre to find out moreDisclaimer - Property reference NEW240082. The information displayed about this property comprises a property advertisement. Rightmove.co.uk makes no warranty as to the accuracy or completeness of the advertisement or any linked or associated information, and Rightmove has no control over the content. This property advertisement does not constitute property particulars. The information is provided and maintained by Morris Marshall & Poole, Newtown. Please contact the selling agent or developer directly to obtain any information which may be available under the terms of The Energy Performance of Buildings (Certificates and Inspections) (England and Wales) Regulations 2007 or the Home Report if in relation to a residential property in Scotland.
*This is the average speed from the provider with the fastest broadband package available at this postcode. The average speed displayed is based on the download speeds of at least 50% of customers at peak time (8pm to 10pm). Fibre/cable services at the postcode are subject to availability and may differ between properties within a postcode. Speeds can be affected by a range of technical and environmental factors. The speed at the property may be lower than that listed above. You can check the estimated speed and confirm availability to a property prior to purchasing on the broadband provider's website. Providers may increase charges. The information is provided and maintained by Decision Technologies Limited. **This is indicative only and based on a 2-person household with multiple devices and simultaneous usage. Broadband performance is affected by multiple factors including number of occupants and devices, simultaneous usage, router range etc. For more information speak to your broadband provider.
Map data ©OpenStreetMap contributors.





