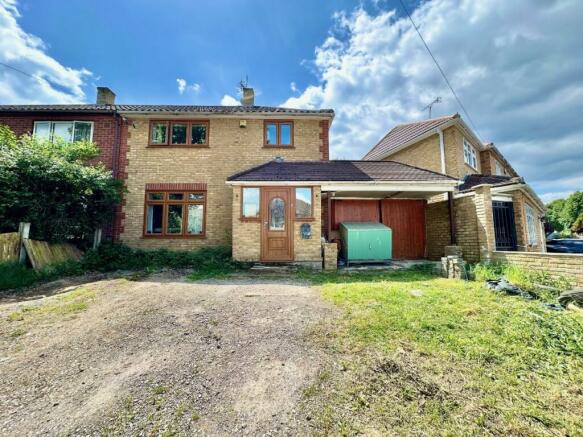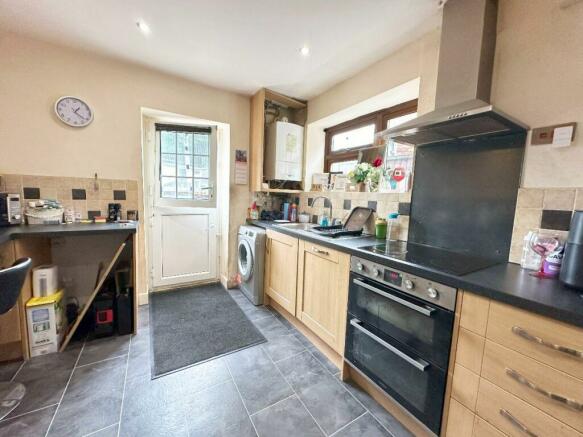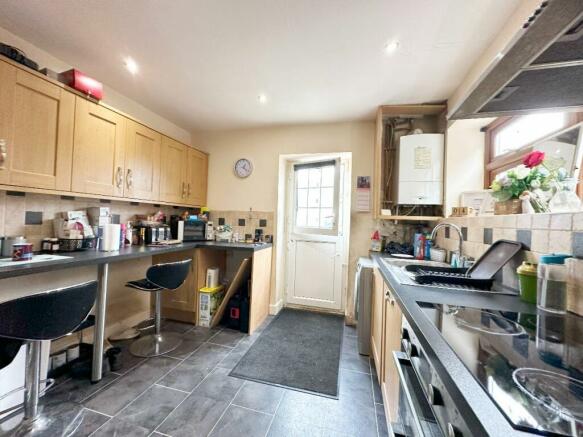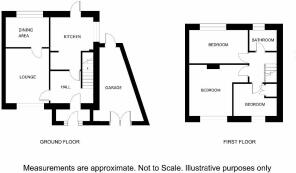Hailsham Road, Romford

- PROPERTY TYPE
Semi-Detached
- BEDROOMS
3
- BATHROOMS
1
- SIZE
Ask agent
- TENUREDescribes how you own a property. There are different types of tenure - freehold, leasehold, and commonhold.Read more about tenure in our glossary page.
Freehold
Key features
- 3 BEDROOM SEMI-DETACHED
- ACCESS OF THE A12, A127 & M25
- CLOSE DISTANCE TO TRAIN AND BUS LINKS
- CLOSE PROXIMITY TO HAROLD WOOD STATION
- CLOSE TO LOCAL AMENITIES
- CLOSE TO SCHOOLS
- Double Glazing
- GARAGE ACCESS
- Garden
- GREAT INVESTMENT OPPORTUNITY
Description
Contemporary Kitchen/Diner: The modern kitchen is well-equipped with high-quality appliances, ample storage, and sleek countertops. Adjacent to the kitchen is a dining area, ideal for family meals and entertaining guests. French doors open onto the garden, creating a seamless indoor-outdoor living experience.
Three Generous Bedrooms: The first floor hosts three well-sized bedrooms. The master bedroom is particularly spacious and includes built-in wardrobes for convenient storage. The second and third bedrooms are perfect for children, guests, or a home office.
Stylish Family Bathroom: A contemporary family bathroom fitted with a bathtub, overhead shower, washbasin, and WC. Modern fixtures and stylish tiling add a touch of elegance.
Private Garden: The property boasts a large, well-maintained rear garden with a patio area, ideal for outdoor dining and summer barbecues. The garden is mostly laid to lawn, offering a safe and enjoyable space for children to play.
Semi-Detached Advantages: As a semi-detached property, this home offers added privacy, additional natural light, and the potential for future extensions or modifications (subject to planning permission).
Location:
Situated on Hailsham Road, this home is perfectly positioned for access to local amenities, schools, and transport links. Harold Hill is a vibrant community with a variety of shops, cafes, and parks, ensuring a fulfilling lifestyle for its residents.
Transport Links: Excellent transport options include Harold Wood Station (Elizabeth Line) for quick and easy access to Central London. The A12 and M25 motorways are also easily accessible, facilitating convenient road travel.
Schools: The area is served by several well-regarded primary and secondary schools, making it an ideal location for families.
Local Amenities: A range of local shops, supermarkets, and leisure facilities are within easy reach, providing everything you need for day-to-day living
Council Tax Band: A (London Borough of Havering)
Tenure: Freehold
Garage
Double doors to garage and double glazed door to.
Porch
Doors to.
Living room
w: 11' 6" x l: 13' 5" (w: 3.51m x l: 4.08m)
Double glazed window to front, Radiator and door to.
Dining room
w: 7' 1" x l: 10' 7" (w: 2.16m x l: 3.23m)
Double glazed window to front, Radiator and wood effect flooring.
Kitchen
w: 10' 1" x l: 12' 10" (w: 3.07m x l: 3.91m)
Boiler. Double glazed window to flank. Double glazed door to rear leading to garden. Integrated electric oven with 4 ring gas hob. 1 1/2 bowl drainer sink with taps over. Wall units along 2 walls, worksurfaces along 3 walls with storage under and space for domestic appliances.
Landing
Loft access, double glazed window to flank and doors to.
Bathroom
w: 5' 5" x l: 6' 11" (w: 1.65m x l: 2.11m)
Double glazed window to rear, panel bath taps over. low level w/c, pedestal sink with taps over and radiator.
Bedroom 1
w: 8' 4" x l: 14' 2" (w: 2.54m x l: 4.32m)
Double glazed window to rear and radiator.
Bedroom 2
w: 10' 5" x l: 11' 7" (w: 3.18m x l: 3.53m)
Double glazed window to front, radiator and storage cupboard
Bedroom 3
w: 7' 4" x l: 9' 8" (w: 2.24m x l: 2.95m)
Double glazed window to front and radiator.
Garden
Door to garage, patio area with raised lawn area. Outside water tap and outbuilding to rear.
Garage
Double doors to front and door to rear leading to garden.
Outbuilding
w: 9' 1" x l: 11' 1" (w: 2.77m x l: 3.38m)
Double glazed window to front and double glazed door to front.
Brochures
Brochure- COUNCIL TAXA payment made to your local authority in order to pay for local services like schools, libraries, and refuse collection. The amount you pay depends on the value of the property.Read more about council Tax in our glossary page.
- Band: A
- PARKINGDetails of how and where vehicles can be parked, and any associated costs.Read more about parking in our glossary page.
- Yes
- GARDENA property has access to an outdoor space, which could be private or shared.
- Yes
- ACCESSIBILITYHow a property has been adapted to meet the needs of vulnerable or disabled individuals.Read more about accessibility in our glossary page.
- Ask agent
Hailsham Road, Romford
NEAREST STATIONS
Distances are straight line measurements from the centre of the postcode- Harold Wood Station1.5 miles
- Gidea Park Station1.9 miles
- Romford Station2.8 miles
About the agent
Whether you are a landlord with a property to let, seeking your perfect tenant; or if you are a tenant searching for a home, then we have the facilities and knowledge to help you; and to produce successful results. As an independent agent we pride ourselves in offering you a 1st class personal service. Our fully trained, friendly team take the time to listen and understand your exact requirements, and we advise and guide you every step of the way.
And Landlords, if you need help to nego
Notes
Staying secure when looking for property
Ensure you're up to date with our latest advice on how to avoid fraud or scams when looking for property online.
Visit our security centre to find out moreDisclaimer - Property reference RS1239. The information displayed about this property comprises a property advertisement. Rightmove.co.uk makes no warranty as to the accuracy or completeness of the advertisement or any linked or associated information, and Rightmove has no control over the content. This property advertisement does not constitute property particulars. The information is provided and maintained by Delaney's, Harold Wood. Please contact the selling agent or developer directly to obtain any information which may be available under the terms of The Energy Performance of Buildings (Certificates and Inspections) (England and Wales) Regulations 2007 or the Home Report if in relation to a residential property in Scotland.
*This is the average speed from the provider with the fastest broadband package available at this postcode. The average speed displayed is based on the download speeds of at least 50% of customers at peak time (8pm to 10pm). Fibre/cable services at the postcode are subject to availability and may differ between properties within a postcode. Speeds can be affected by a range of technical and environmental factors. The speed at the property may be lower than that listed above. You can check the estimated speed and confirm availability to a property prior to purchasing on the broadband provider's website. Providers may increase charges. The information is provided and maintained by Decision Technologies Limited. **This is indicative only and based on a 2-person household with multiple devices and simultaneous usage. Broadband performance is affected by multiple factors including number of occupants and devices, simultaneous usage, router range etc. For more information speak to your broadband provider.
Map data ©OpenStreetMap contributors.




