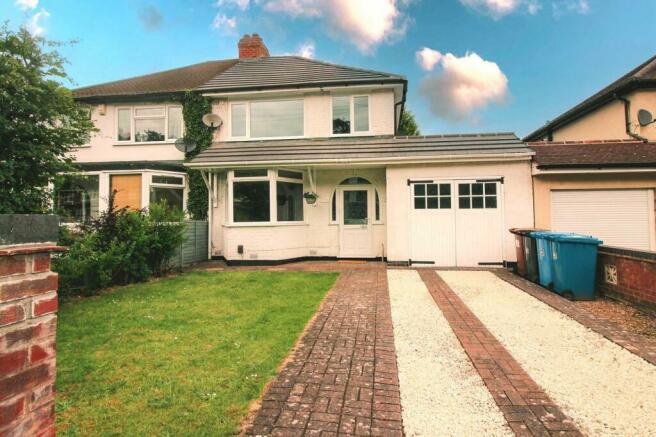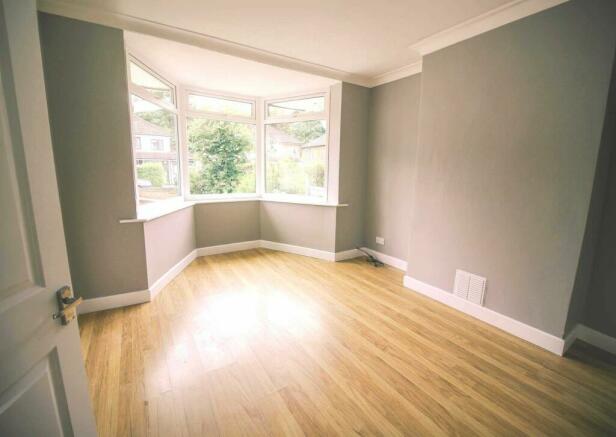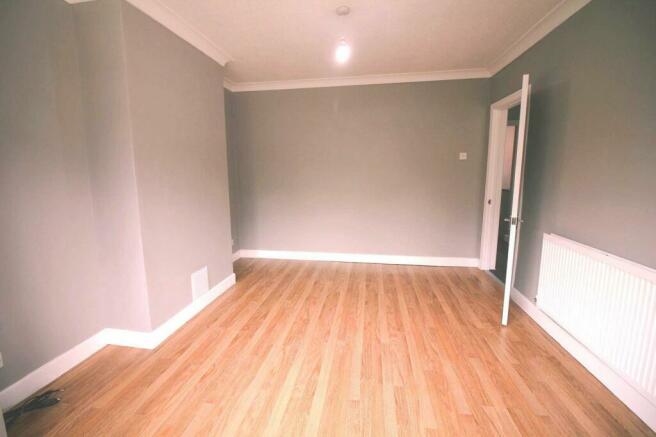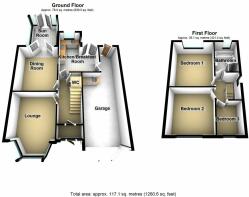The Island, Mile Oak, Tamworth, B78

- PROPERTY TYPE
Semi-Detached
- BEDROOMS
3
- BATHROOMS
1
- SIZE
Ask agent
- TENUREDescribes how you own a property. There are different types of tenure - freehold, leasehold, and commonhold.Read more about tenure in our glossary page.
Freehold
Key features
- BEAUTIFULLY PRESENTED THREE BEDROOMED EXTENDED SEMI DETACHED
- TWO RECEPTION ROOMS
- SUN ROOM EXTENSION
- EXTENDED AND NEWLY REFITTED KITCHEN
- NEWLY REFITTED BATHROOM & GROUND FLOOR W.C.
- LARGER THAN USUAL SIDE GARAGE
- NEWLY DECORATED & NEW FLOOR COVERINGS THROUGHOUT
- FREEHOLD WITH NO UPWARD CHAIN
- EPC D
Description
Forming part of George Avenue 20a The Island is a newly modernised re-decorated and re-carpeted extended semi-detached residence. It is situated in a quiet cul-de-sac a short distance from the crossroads on Sutton Road with the former A5 on the south side of Tamworth. All the usual amenities are within comfortable reach including Ventura Retail Park which is about five minutes drive away. There's also a local convenience just up the road, regular bus services to Birmingham and Tamworth at the end of the road, whilst the popular Longwood Primary School is also only a short distance away.
Constructed in brick beneath a pitched tiled roof the residence stands back from the roadway behind a wide frontage having a pillared brick boundary wall with block paved driveway inset with pebbles to the very good size single car garage flanked by lawn. The accommodation has been extended by the addition of a sun room and extending the kitchen both backwards and sideways and also extensively refitted with a new fitted kitchen, bathroom and ground floor w.c. along with new re-decoration and floor coverings throughout.
Having the benefit of gas central heating via radiators and white UPVC framed double glazing the accommodation in detail comprises:
ENTRANCE PORCH
having part glazed obscured glass outer door with leaded light pane with rose motif, flanked by side windows and part glazed inner door with matching side panels to
THROUGH HALL
having attractive grey wood grain effect flooring which extends through to the breakfast room kitchen and the ground floor cloaks and panel radiator.
WELL PROPORTIONED LOUNGE (FRONT)
4.45m into deep wide bay window x 3.34m (14' 7" x 10' 11") having attractive wood strip effect flooring and double panel radiator.
DINING ROOM (REAR)
3.47m x 3.32m (11' 5" x 10' 11") again having attractive wood effect flooring which also extends through via wide fully double glazed doors to the
SPLENDID SUN ROOM EXTENSION
3.34m x 2.24m (10' 11" x 7' 4") having twin fully glazed french doors to the rear garden, obscured and clear glass windows to all sides, wall mounted light fitment and solid ceiling.
NEWLY REFITTED EXTENDED L-SHAPED BREAKFAST ROOM/KITCHEN
3.68m x 3.84m (12' 1" x 12' 7") narrowing to 2.11m having similar wood grain flooring to the reception hall and a good range of pale grey fronted units beneath attractive granolithic effect work surfaces, including L-shaped work surface with inset stainless steel 1½ sink and drainer complete with mixer taps and having inset four ring ceramic hob , new electric oven complete with drawer beneath, further cupboards, drawers and recess under for automatic dishwasher, further matching base unit with double door cupboard and recess beneath, all work surfaces having attractive marble patterned tiled splash surrounds, range of matching wall mounted cupboards with extractor having brushed stainless steel & glass hood above the hob, side and rear windows to the rear garden, twin full glazed french doors to rear garden, two attractive pendant light fitments, access door to the very good size side garage and double panel radiator.
STAIRWAY from HALL to FIRST FLOOR LANDING
having ceiling hatch to loft area and off which lead
BEDROOM ONE (REAR)
3.54m x 3.32m (11' 7" x 10' 11") again having wide picture window to the rear garden and panel radiator.
BEDROOM TWO (FRONT)
3.37m x 3.31m (11' 1" x 10' 10") having wide picture window to foregarden and panel radiator.
BEDROOM THREE (FRONT)
2.3m x 1.85m (7' 7" x 6' 1") again having window to roadway and panel radiator.
MOST ATTRACTIVE NEWLY REFITTED BATHROOM
having four piece suite comprising corner shower cubicle complete with plumbed in shower with adjustable head and drench head, panelled bath complete with mixer taps with telephone shower attachment, wash basin again with mixer taps set into vanity unit and close coupled WC, the bathroom having most attractive laminate panelling in two tones to full height on all walls and also to the ceiling, inset ceiling downlighters, wall mirror complete with back lighting & built in shaver point, chrome heated towel rail, wall mounted extractor and obscured glass window.
OUTSIDE.
To the side of the residence approached via a wide block paved pathway infilled with pebbles is the
EXTRA WIDE BUILT ON SIDE GARAGE
6.07m x 3.14m excluding deep wide rear recess (19' 11" x 10' 4") having built in base units similar to the kitchen units again with inset stainless steel sink and drainer complete with mixer taps and having recess under for automatic washing machine, twin part glazed entrance doors, fluorescent strip lights, part glazed door to rear garden and power points. Here also is located the 'Ideal' wall mounted combination gas fired boiler which provides central heating and domestic hot water.
WELL ENCLOSED NEATLY MAINTAINED REAR GARDEN
having block paved patio area with further slightly raised block paved area, the remainder being mostly lawn with flower borders. The garden is enclosed on all sides by close board fencing. The agents would mention that there is a gate to an adjoining property as the vendor's and neighbour's children played together. This can be removed and replaced with conventional fencing before completion if desired.
Brochures
Brochure 1Brochure 2Brochure 3- COUNCIL TAXA payment made to your local authority in order to pay for local services like schools, libraries, and refuse collection. The amount you pay depends on the value of the property.Read more about council Tax in our glossary page.
- Ask agent
- PARKINGDetails of how and where vehicles can be parked, and any associated costs.Read more about parking in our glossary page.
- Yes
- GARDENA property has access to an outdoor space, which could be private or shared.
- Yes
- ACCESSIBILITYHow a property has been adapted to meet the needs of vulnerable or disabled individuals.Read more about accessibility in our glossary page.
- Ask agent
The Island, Mile Oak, Tamworth, B78
NEAREST STATIONS
Distances are straight line measurements from the centre of the postcode- Wilnecote Station2.2 miles
- Tamworth Station2.3 miles
- Four Oaks Station4.8 miles
About the agent
Smiths Estate Agents have been established in Tamworth since 1989 and is owned and run by Nick Smith a qualified estate agent of many years experience. Along with his very experienced staff Smiths specialise in the sale and lettings of residential properties in Tamworth and the surrounding villages. For a professional friendly and competent service you need look no further than Smiths.
Industry affiliations



Notes
Staying secure when looking for property
Ensure you're up to date with our latest advice on how to avoid fraud or scams when looking for property online.
Visit our security centre to find out moreDisclaimer - Property reference 27719342. The information displayed about this property comprises a property advertisement. Rightmove.co.uk makes no warranty as to the accuracy or completeness of the advertisement or any linked or associated information, and Rightmove has no control over the content. This property advertisement does not constitute property particulars. The information is provided and maintained by Smiths Estate Agents, Tamworth. Please contact the selling agent or developer directly to obtain any information which may be available under the terms of The Energy Performance of Buildings (Certificates and Inspections) (England and Wales) Regulations 2007 or the Home Report if in relation to a residential property in Scotland.
*This is the average speed from the provider with the fastest broadband package available at this postcode. The average speed displayed is based on the download speeds of at least 50% of customers at peak time (8pm to 10pm). Fibre/cable services at the postcode are subject to availability and may differ between properties within a postcode. Speeds can be affected by a range of technical and environmental factors. The speed at the property may be lower than that listed above. You can check the estimated speed and confirm availability to a property prior to purchasing on the broadband provider's website. Providers may increase charges. The information is provided and maintained by Decision Technologies Limited. **This is indicative only and based on a 2-person household with multiple devices and simultaneous usage. Broadband performance is affected by multiple factors including number of occupants and devices, simultaneous usage, router range etc. For more information speak to your broadband provider.
Map data ©OpenStreetMap contributors.




