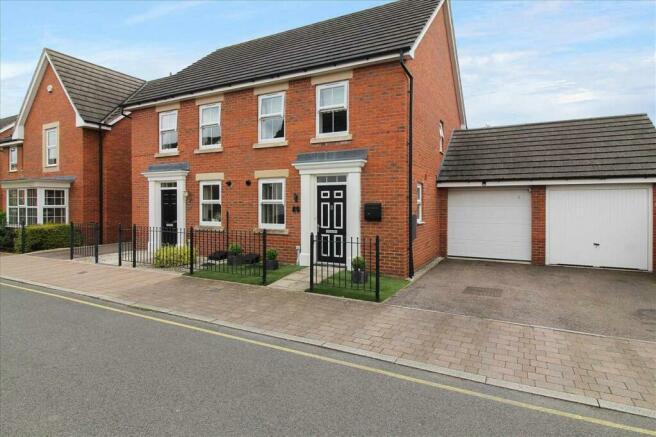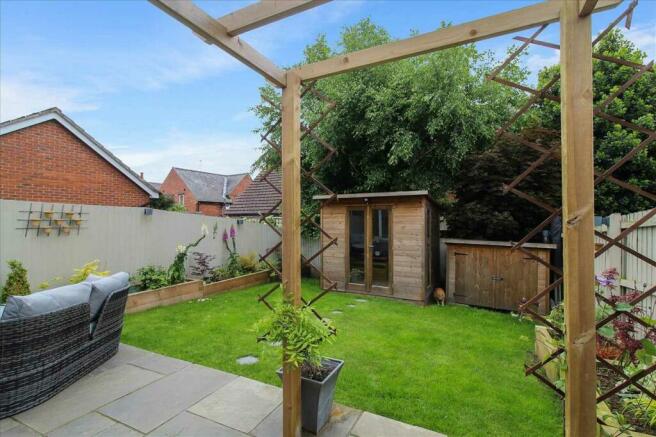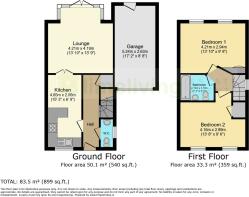Spire Heights, Chesterfield

- PROPERTY TYPE
House
- BEDROOMS
2
- BATHROOMS
1
- SIZE
893 sq ft
83 sq m
- TENUREDescribes how you own a property. There are different types of tenure - freehold, leasehold, and commonhold.Read more about tenure in our glossary page.
Freehold
Key features
- Semi Detached House
- Close to Town Centre Location
- Popular Residential Estate
- Well Presented Throughout
- Lounge, D/st WC Room
- Open Plan Kitchen Diner
- TWO Dbl Bedrooms
- Modern Bathroom
- Driveway, Garage & Landscaped Gdns
- Viewng is a MUST!
Description
Having been Upgraded and Improved Throughout, this House Offers Versatile & Modern Living Throughout and Benefits from being a Short Walking Distance For The Town Centre Amenities & Train Station, Nearby Schools, Major Road Links and a Good Range of Other Local Amenities.
The Living Accommodation Comprises of: Entrance Hall, Lounge with Double Doors Opening onto the Rear Garden, Modern Fitted Kitchen Diner with Integrated Appliances, Dining Area with Crittall Style Glazed Doors Opening into the Lounge, Downstairs WC Room and to the First Floor is: Master Bedroom with Built-in Double Wardrobe, a Contemporary Styled Bathroom Suite and a Further Bedroom (this bedroom can be split again to form a 3rd bedroom).
Outside with a Railed Garden Frontage, Driveway and Garage and to the Rear is a Pleasant & Enclosed Garden, with Patio Seating Area and a Convenient Summer House, which could be used for Office/Studio.
Viewing is by Appointment Only!
Total Floor Area: 83.5 Sq.M / 899 Sq.Ft
Lounge 4.21m (13' 10") x 4.19m (13' 9")
Kitchen Diner 4.65m (15' 3") x 2.06m (6' 9")
Bedroom 4.21m (13' 10") x 2.94m (9' 8")
Bathroom 2.19m (7' 2") x 1.70m (5' 7")
Bedroom
Converted bedrooms 2 + 3 to make a home office/gym room
*this photo gives a visual impression of when previously a bedroom.
Garage 5.24m (17' 2") x 2.63m (8' 8")
With Electric Roller Shutter Door, Lighting & Power and access to the Rear Garden.
Notes
Formerly a THREE bedroom property, the dividing wall between bedroom 2 & 3, can easily be reinstated.
The property was upgraded in 2023, with the rear garden also landscaped in 2023
The Summer House has full electrics, making this suitable for uses such as a home office.
We are informed planning has been consented for a single storey conservatory extension, interested parties are advised to make their own investigations for clarity.
AML Verification
We are subject to the Money Laundering Regulations 2007. AML regulations apply to every business in the financial services sector, so anti-money laundering checks must be carried out by accountants and solicitors, as well as firms in property, insurance, investment and general finance.
We are therefore obliged to verify prospective purchasers.
The cost to do so is £30+vat per named buyer, which covers the cost of obtaining relevant data and any manual checks and monitoring which might be required.
This fee will need to be paid by you in advance of us publishing your property (in the case of a vendor) or issuing a memorandum of sale (in the case of a buyer) and is non-refundable.
Broadband
Connection is FTTP
- COUNCIL TAXA payment made to your local authority in order to pay for local services like schools, libraries, and refuse collection. The amount you pay depends on the value of the property.Read more about council Tax in our glossary page.
- Band: B
- PARKINGDetails of how and where vehicles can be parked, and any associated costs.Read more about parking in our glossary page.
- Yes
- GARDENA property has access to an outdoor space, which could be private or shared.
- Yes
- ACCESSIBILITYHow a property has been adapted to meet the needs of vulnerable or disabled individuals.Read more about accessibility in our glossary page.
- Ask agent
Spire Heights, Chesterfield
NEAREST STATIONS
Distances are straight line measurements from the centre of the postcode- Chesterfield Station0.6 miles
- Dronfield Station4.5 miles
About the agent
Lime Living Ltd, Chesterfield
Unit 11, The Glass Yard Sheffield Road Whittington Moor Chesterfield S41 8LF

Lime living are Chesterfield's freshest and most innovative estate agents and property specialists offering a modern and independent solution for residential property sellers and landlords.
Specialising in both residential property sales and lettings, our aim is to offer a fresh and pro-active approach along with a progressive and professional service, which is complimented by a wealth of property industry knowledge and experience to help assist in making your property requirements proc
Industry affiliations


Notes
Staying secure when looking for property
Ensure you're up to date with our latest advice on how to avoid fraud or scams when looking for property online.
Visit our security centre to find out moreDisclaimer - Property reference LIM1001532. The information displayed about this property comprises a property advertisement. Rightmove.co.uk makes no warranty as to the accuracy or completeness of the advertisement or any linked or associated information, and Rightmove has no control over the content. This property advertisement does not constitute property particulars. The information is provided and maintained by Lime Living Ltd, Chesterfield. Please contact the selling agent or developer directly to obtain any information which may be available under the terms of The Energy Performance of Buildings (Certificates and Inspections) (England and Wales) Regulations 2007 or the Home Report if in relation to a residential property in Scotland.
*This is the average speed from the provider with the fastest broadband package available at this postcode. The average speed displayed is based on the download speeds of at least 50% of customers at peak time (8pm to 10pm). Fibre/cable services at the postcode are subject to availability and may differ between properties within a postcode. Speeds can be affected by a range of technical and environmental factors. The speed at the property may be lower than that listed above. You can check the estimated speed and confirm availability to a property prior to purchasing on the broadband provider's website. Providers may increase charges. The information is provided and maintained by Decision Technologies Limited. **This is indicative only and based on a 2-person household with multiple devices and simultaneous usage. Broadband performance is affected by multiple factors including number of occupants and devices, simultaneous usage, router range etc. For more information speak to your broadband provider.
Map data ©OpenStreetMap contributors.




