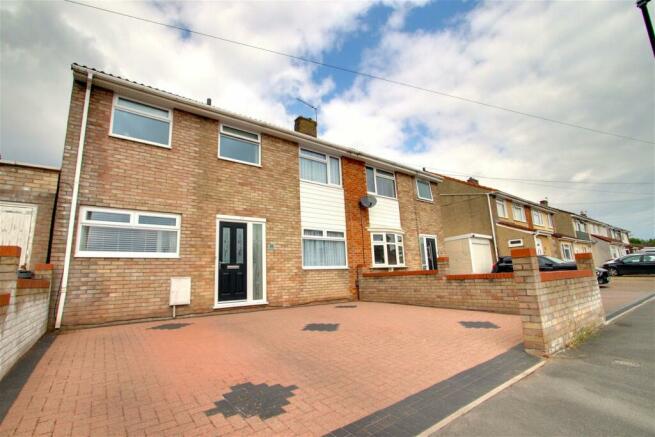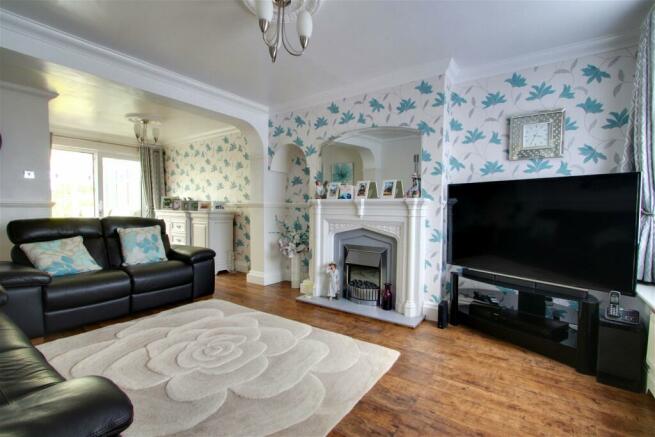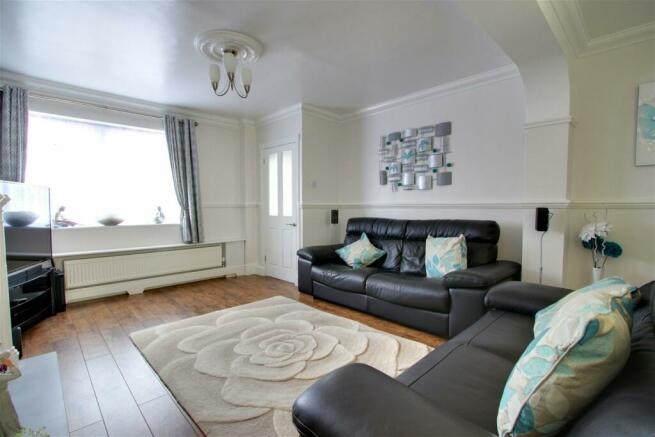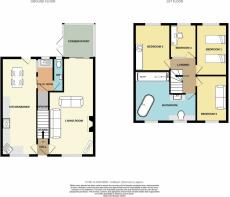Harrington Avenue, Stockwood, Bristol, BS14 8JU

- PROPERTY TYPE
Semi-Detached
- BEDROOMS
4
- BATHROOMS
1
- SIZE
1,119 sq ft
104 sq m
- TENUREDescribes how you own a property. There are different types of tenure - freehold, leasehold, and commonhold.Read more about tenure in our glossary page.
Freehold
Key features
- Extended Late 1960's Semi-Detached House
- Present Owner Has Lived her 51 Years So Far
- Amazing Space On Offer In a Modern Style With An Abundance Of Light
- 7.28 Metre Long Living Room which Leads to a Conservatory
- 7.28 Metre long Kitchen/Diner
- Utility Room & WC
- Four Piece Bathroom Of 4.49 Metres Including a Steam Shower.
- Four Bedrooms Includes Three Double Sized
- Landscaped Rear Garden and Well Finished Driveway For Two Cars
- Edge of Village Location with Nature Reserve Nearby
Description
Introducing this gorgeous extended late 1960's semi-detached house perfect for families seeking a spacious and modern living space. With ample natural light streaming through the large windows, this property offers plenty of room for the whole family to spread out and enjoy.
Upon entering, you are greeted by a welcoming hall that leads into a generous 7.28-meter living room, ideal for relaxing or entertaining guests. The living room seamlessly flows into a bright conservatory overlooking the charming rear garden, providing a tranquil retreat for enjoying a cup of tea or watching the children play.
The sizable 7.28-meter kitchen/dining room boasts a modern grey kitchen, perfect for whipping up family meals, and features a utility room with a large understairs cupboard and a convenient WC for added convenience. The spacious landing leads to a luxurious 4.49-meter bathroom complete with a four-piece suite, including a refreshing double shower and an elegant roll-edge bath for unwinding after a long day.
Upstairs, you will also find four well-appointed bedrooms, offering ample space for the whole family to rest and recharge. The rear garden is a level sanctuary, not overlooked, with low maintenance shrubs, flowers, a tree, and a bespoke wooden shed for storing outdoor essentials. The front driveway, featuring modern brick paving, offers parking space for two cars, ensuring convenience for busy families on the go.
Nestled in the heart of the vibrant Harrington Avenue, this property enjoys a prime location enveloped by the historic charm and modern amenities of Bristol City. Nature lovers will appreciate the lush green spaces nearby, providing an oasis of serenity for family picnics or leisurely strolls. With its perfect blend of modern comfort and historical allure, this property in Harrington Avenue offers families the ideal setting to create lasting memories and enjoy the best that Bristol City has to offer. Don't miss the opportunity to make this enchanting property your family's new home sweet home.
Quote Reference NF0664 To Arrange Your Viewing
Hall - 1.61m x 1.22m (5'3" x 4'0")
Living Room - 7.28m max x 3.99m (23'10" x 13'1")
Conservatory - 2.75m x 2.66m (9'0" x 8'8")
Kitchen/Diner - 7.28m x 2.07m (23'10" x 6'9")
Utility Room - 2.13m x 1.53m (6'11" x 5'0")
WC - 1.71m x 0.9m (5'7" x 2'11")
Landing - 3.23m x 2.11m (10'7" x 6'11")
Bedroom One - 4.42m x 2.8m (14'6" x 9'2")
Bedroom Two - 3.54m x 2.07m (11'7" x 6'9")
Bedroom Three - 2.81m x 2.8m (9'2" x 9'2")
Bedroom Four - 2.12m x 2.01m (6'11" x 6'7")
Bathroom/Spa - 4.49m x 3.59m max (14'8" x 11'9") L-Shaped
Rear Garden - 0m x 0m (0'0" x 0'0")
Driveway
- COUNCIL TAXA payment made to your local authority in order to pay for local services like schools, libraries, and refuse collection. The amount you pay depends on the value of the property.Read more about council Tax in our glossary page.
- Band: C
- PARKINGDetails of how and where vehicles can be parked, and any associated costs.Read more about parking in our glossary page.
- Driveway
- GARDENA property has access to an outdoor space, which could be private or shared.
- Yes
- ACCESSIBILITYHow a property has been adapted to meet the needs of vulnerable or disabled individuals.Read more about accessibility in our glossary page.
- Level access
Harrington Avenue, Stockwood, Bristol, BS14 8JU
NEAREST STATIONS
Distances are straight line measurements from the centre of the postcode- Keynsham Station2.1 miles
- Bedminster Station2.7 miles
- Bristol Temple Meads Station2.7 miles
About the agent
eXp UK are the newest estate agency business, powering individual agents around the UK to provide a personal service and experience to help get you moved.
Here are the top 7 things you need to know when moving home:
Get your house valued by 3 different agents before you put it on the market
Don't pick the agent that values it the highest, without evidence of other properties sold in the same area
It's always best to put your house on the market before you find a proper
Notes
Staying secure when looking for property
Ensure you're up to date with our latest advice on how to avoid fraud or scams when looking for property online.
Visit our security centre to find out moreDisclaimer - Property reference S970528. The information displayed about this property comprises a property advertisement. Rightmove.co.uk makes no warranty as to the accuracy or completeness of the advertisement or any linked or associated information, and Rightmove has no control over the content. This property advertisement does not constitute property particulars. The information is provided and maintained by eXp UK, South West. Please contact the selling agent or developer directly to obtain any information which may be available under the terms of The Energy Performance of Buildings (Certificates and Inspections) (England and Wales) Regulations 2007 or the Home Report if in relation to a residential property in Scotland.
*This is the average speed from the provider with the fastest broadband package available at this postcode. The average speed displayed is based on the download speeds of at least 50% of customers at peak time (8pm to 10pm). Fibre/cable services at the postcode are subject to availability and may differ between properties within a postcode. Speeds can be affected by a range of technical and environmental factors. The speed at the property may be lower than that listed above. You can check the estimated speed and confirm availability to a property prior to purchasing on the broadband provider's website. Providers may increase charges. The information is provided and maintained by Decision Technologies Limited. **This is indicative only and based on a 2-person household with multiple devices and simultaneous usage. Broadband performance is affected by multiple factors including number of occupants and devices, simultaneous usage, router range etc. For more information speak to your broadband provider.
Map data ©OpenStreetMap contributors.




