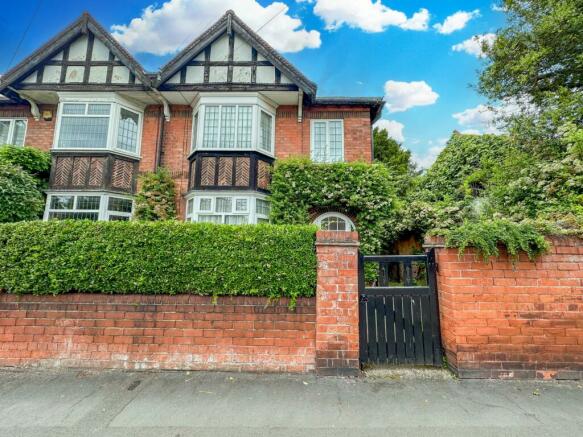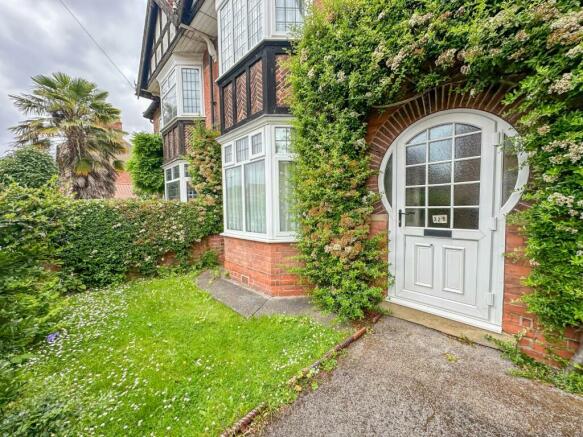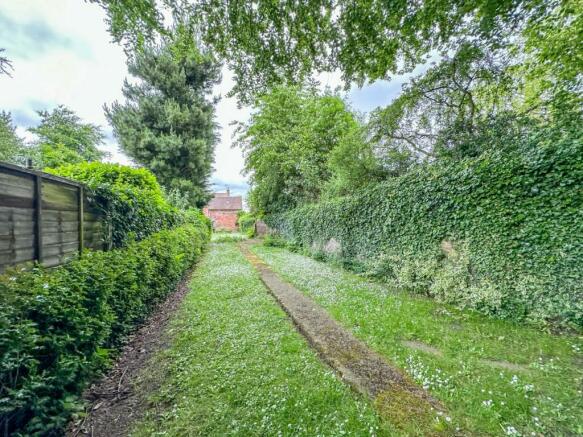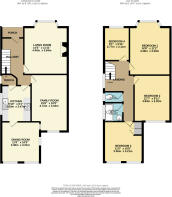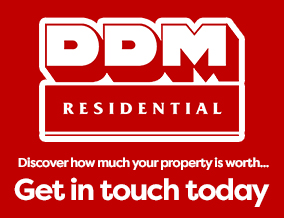
Burgate, Barton-Upon-Humber, North Lincolnshire, DN18

- PROPERTY TYPE
Semi-Detached
- BEDROOMS
4
- BATHROOMS
1
- SIZE
Ask agent
- TENUREDescribes how you own a property. There are different types of tenure - freehold, leasehold, and commonhold.Read more about tenure in our glossary page.
Freehold
Key features
- NO UPWARD CHAIN
- Traditional Four Bedroom Semi-Detached House with Original Period Features
- Spacious Lounge, Dining Room, and Sitting Room and Kitchen
- Family Shower Room and Separate W.C.
- Extensive Mature Rear Gardens
- Ample Driveway, Garage and Workshop
- Town Centre Location
- EPC: D | Tenure: Freehold | Council Tax: B
Description
This charming property offers immense potential for modernisation throughout. Inside, you'll find a generous lounge, a sitting room, a separate dining room, a kitchen, four bedrooms, and a family bathroom.
Externally, the home boasts superb mature gardens, ample parking, and a garage/workshop. This is a fantastic opportunity to put your personal stamp on your forever home. Don’t miss out – viewings are available IMMEDIATELY!
Step Inside
Welcome to this delightful home, where charm and character abound. As you step through the enchanting keyhole entrance porch, you are greeted by a welcoming hallway that features a staircase leading to the first floor.
The generous front-facing lounge is a highlight of the home, boasting a bay window that floods the space with natural light, and an original wooden feature fire surround that adds a touch of timeless elegance.
The central hallway provides access to a spacious sitting room with picturesque views over the rear garden, enhanced by a refined mahogany fire surround, creating a perfect space for relaxation.
Additionally, off the hallway, you'll find a well-proportioned kitchen that seamlessly flows into the dining room. This dining area, accessed through a glazed doorway, offers enviable dual aspect views of the beautiful rear garden, making it an ideal spot for family gatherings and entertaining guests.
Ascending to the first floor, you are greeted by a spacious double bedroom featuring a charming bay window with views of the front aspect. Adjacent to this is an additional front-facing single bedroom, perfect for use as a nursery or a home office.
Towards the rear of the property, there are two more generously sized double bedrooms, both offering ample space and comfort. These rooms are served by a modern shower room, complete with a walk-in shower cubicle and a hand wash basin, providing contemporary convenience. A separate toilet completes the first-floor living accommodation, adding to the practicality and functionality of this delightful home.
Step Outside
Externally, this home enjoys a prominent position in a highly sought-after residential area. The property is fronted by a brick-built wall with privet hedging, offering added privacy. The front garden is primarily laid to lawn and features a pathway leading to a charming decorative wrought-iron gate, which provides access to the rear of the property. This appealing outdoor space enhances the home's curb appeal and offers a welcoming first impression.
The generous ‘L’ shaped rear garden offers stunning views of St. Mary’s Church and is predominantly laid to lawn, surrounded by mature trees, bushes, and shrubs for added privacy. This serene outdoor space includes a patio seating area, perfect for entertaining. A stepping stone pathway leads to the bottom of the garden, where you will find a two-storey brick-built garage with incredible potential for conversion into a business premises, annex, or Airbnb (subject to planning permission). Additionally, there is a single-storey garage, a carport, and a storeroom, which once belonged to the old Post Office, featuring a Belfast sink and a skylight.
Completing this fabulous property is a driveway providing ample off-road parking. The entire exterior is enclosed with a combination of a brick-built wall and timber fencing, ensuring both privacy and security. This exceptional home offers a perfect blend of charm, functionality, and potential, making it a truly unique find in a popular residential location.
Location
Filled with traditional character, Barton is an attractive and well-situated market town. Located just a short drive up the A63 from Hull, it also benefits from nearby M180 motorway connections, making Leeds and Doncaster easily accessible by car. Grimsby is approximately 30 minutes to the southeast.
For additional transport links, Barton-upon-Humber railway station provides convenient access, and Humberside Airport, offering flights to various European destinations, is only fifteen minutes away. The town itself boasts a range of shops and services within a close-knit community, making it an ideal location for those seeking a blend of charming tradition and modern convenience.
ENTRANCE
RECEPTION PORCH
RECEPTION HALL
LIVING ROOM
13'3" x 11'9" (4m x 3.6m)
FAMILY ROOM
4.72m x 3.04
KITCHEN
9'9" x 8'3" (3m x 2.5m)
SIDE ENTRANCE PORCH
DINING ROOM
11' 0" x 10' 6" (3.36m x 3.21m)
FIRST FLOOR LANDING
BEDROOM ONE
14'10" x 10'11" (4.5m x 3.3m)
BEDROOM TWO
13'4" x 10'0" (4.1m x 3m)
BEDROOM THREE
12'3" x 10'11" (3.7m x 3.3m)
BEDROOM FOUR
7'11" x 7'0" (2.4m x 2.1m)
SHOWER ROOM
6'1" x 5'1" (1.9m x 1.5m)
SEPARATE TOILET
5' 2" x 2' 11" (1.57m x 0.9m)
Brochures
Particulars- COUNCIL TAXA payment made to your local authority in order to pay for local services like schools, libraries, and refuse collection. The amount you pay depends on the value of the property.Read more about council Tax in our glossary page.
- Band: B
- PARKINGDetails of how and where vehicles can be parked, and any associated costs.Read more about parking in our glossary page.
- Yes
- GARDENA property has access to an outdoor space, which could be private or shared.
- Yes
- ACCESSIBILITYHow a property has been adapted to meet the needs of vulnerable or disabled individuals.Read more about accessibility in our glossary page.
- Ask agent
Burgate, Barton-Upon-Humber, North Lincolnshire, DN18
NEAREST STATIONS
Distances are straight line measurements from the centre of the postcode- Barton-on-Humber Station0.4 miles
- Barrow Haven Station2.1 miles
- Hessle Station2.3 miles
About the agent
We are the largest independent estate agency in the region for a reason..
Established in 1889, DDM Residential specialises in house sales across the property spectrum ranging from small terraced homes, apartments, new builds and plots of land right through to traditional houses and 'Premier Homes'.
Selling or buying, you are more than likely to be involved in one of the biggest events of your life. Therefore, it is not too much
Industry affiliations


Notes
Staying secure when looking for property
Ensure you're up to date with our latest advice on how to avoid fraud or scams when looking for property online.
Visit our security centre to find out moreDisclaimer - Property reference BAS240074. The information displayed about this property comprises a property advertisement. Rightmove.co.uk makes no warranty as to the accuracy or completeness of the advertisement or any linked or associated information, and Rightmove has no control over the content. This property advertisement does not constitute property particulars. The information is provided and maintained by DDM Residential, Barton. Please contact the selling agent or developer directly to obtain any information which may be available under the terms of The Energy Performance of Buildings (Certificates and Inspections) (England and Wales) Regulations 2007 or the Home Report if in relation to a residential property in Scotland.
*This is the average speed from the provider with the fastest broadband package available at this postcode. The average speed displayed is based on the download speeds of at least 50% of customers at peak time (8pm to 10pm). Fibre/cable services at the postcode are subject to availability and may differ between properties within a postcode. Speeds can be affected by a range of technical and environmental factors. The speed at the property may be lower than that listed above. You can check the estimated speed and confirm availability to a property prior to purchasing on the broadband provider's website. Providers may increase charges. The information is provided and maintained by Decision Technologies Limited. **This is indicative only and based on a 2-person household with multiple devices and simultaneous usage. Broadband performance is affected by multiple factors including number of occupants and devices, simultaneous usage, router range etc. For more information speak to your broadband provider.
Map data ©OpenStreetMap contributors.
