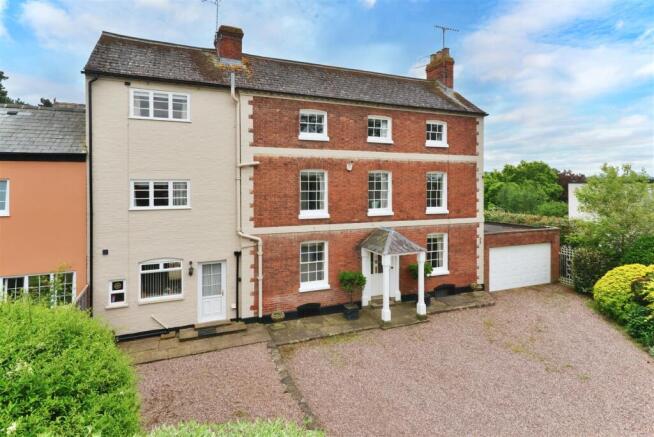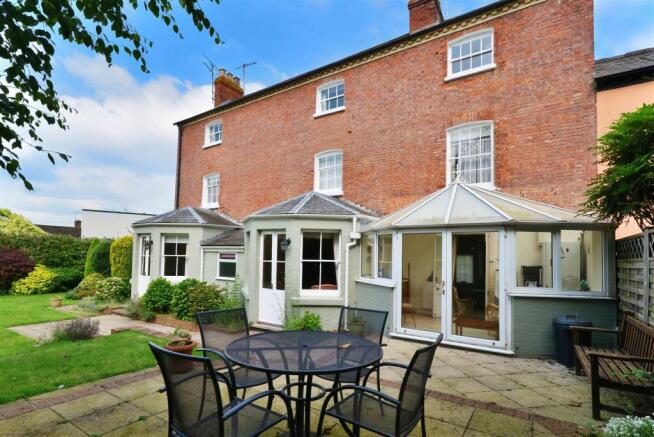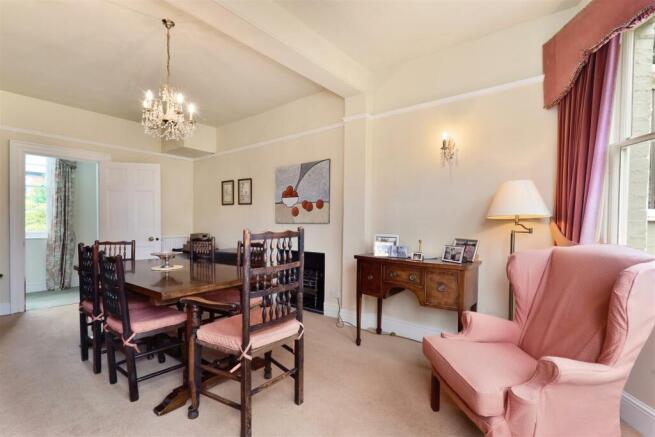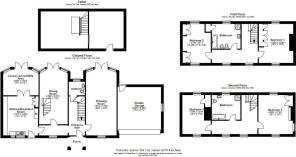3 Vinery Lane, Off Southbank Road, Hereford

- PROPERTY TYPE
Town House
- BEDROOMS
4
- BATHROOMS
2
- SIZE
2,787 sq ft
259 sq m
- TENUREDescribes how you own a property. There are different types of tenure - freehold, leasehold, and commonhold.Read more about tenure in our glossary page.
Freehold
Key features
- With no onward chain!
- Handsome period property
- Offering ample living space
- Walking distance of city facilities
- Two large reception rooms
- Good kitchen/breakfast space
- Four double bedrooms
- Two spacious bathrooms
- Cellar and double garage
- Enclosed gardens
Description
Situation and Description
With stunning views across Hereford to the Black Mountains in the distance, a spacious and well balanced period house in a tucked away location, yet within walking distance of a host of facilities including the train station and colleges.
Available for the first time in many years this lovely house is ideal for a growing family and offers huge potential in our opinion. Viewing highly recommended.
The main accommodation is well-proportioned throughout with two large reception rooms, a spacious kitchen, two room cellar, four double bedrooms and two bathrooms. Although now dated, the living space is very comfortable and has obviously been well maintained and cared for over the years. Current benefits include gas-fired central heating, all fitted carpets, a double garage, private parking, attractive enclosed gardens at the rear, and lots of potential.
On arrival, a pillared porch and front door leads into a welcoming entrance hall with decorative arch, sash window to the front, and door to a good-sized cloakroom. The main sitting room is light and spacious, with a walk-in bay to the rear with glazed doors overlooking and leading out to the gardens. A period marble fireplace gives a focal point to the room and there are fitted bookshelves and wall lights. A separate dining room also allows direct access to the rear gardens and offers space for entertaining. The kitchen/breakfast room, again, is a good size and has plenty of cupboard space, working surfaces with inset sink, a door to outside, a fireplace with fitted central heating boiler and steps up to a conservatory/ utility space. From here windows overlook the gardens and there is direct access to outside.
From the reception hall an enclosed staircase leads down to a two-room cellar with power and lighting, access to outside, two cold slabs and in our view offers huge potential for other uses including a gym or cinema room.
A fully carpeted staircase from the hall leads up to a generous first floor landing with sash windows to the front enjoying distant views. Two large double bedrooms both then enjoy plenty of light and space, with windows to both the front and rear with far-reaching views, as well as fitted carpets and wardrobes. Both bedrooms are supported by a large family bathroom with all the usual fittings and a useful airing cupboard. The staircase then continues to the second floor, where two further double bedrooms have double and triple aspects with some fine views over the city to the Black Mountains in the distance. Both rooms have useful wardrobe space and are supported by a second family bathroom which has far-reaching views at the rear.
Outside
White Gates is approached from Vinery Lane, and then by its own gated drive which offers parking and turning space to the front, edged by mature shrub borders. A double garage offers excellent enclosed space and includes an automatic up and over door to the front, window to the side wall shelving, power and lighting and door to the rear leading to the gardens.
At one side of the garage a wrought iron gate provides access to the rear, where the gardens are secure and well enclosed on all sides by brick walling and timber fencing. The gardens form a natural sun trap with two sun terraces, central lawn and well stocked floral and shrub borders.
Services and Considerations
Mains water, gas, electricity and drainage connected.
Tenure freehold.
Council Tax: F
EPC Rating N/A
Mobile Phone Coverage 4G/5G
Broadband Fibre Halo 3
It is not our company policy to test services and domestic appliances, so we cannot verify that they are in working order. These and any matters relating to Rights of Way should be checked with your Solicitor or Surveyor.
Prospective purchasers: Upon submitting an offer, we will require by law, proof of ID for all buyers. A picture ID and a separate address ID together with proof of funding.
Directions
///energetic.cats.taking
From the centre of Hereford, take the A465 towards Worcester and continue along Commercial Road passing over the railway line, before turning right into Southbank Road. After 100 yards turn right into Southbank Close and then first left into a a small lane and turn right at the top into Vinery Lane. White Gates will then be found in front of you after a short distance.
Brochures
Brochure WG3VL v3.pdfAwards Video- COUNCIL TAXA payment made to your local authority in order to pay for local services like schools, libraries, and refuse collection. The amount you pay depends on the value of the property.Read more about council Tax in our glossary page.
- Band: F
- PARKINGDetails of how and where vehicles can be parked, and any associated costs.Read more about parking in our glossary page.
- Yes
- GARDENA property has access to an outdoor space, which could be private or shared.
- Yes
- ACCESSIBILITYHow a property has been adapted to meet the needs of vulnerable or disabled individuals.Read more about accessibility in our glossary page.
- Ask agent
Energy performance certificate - ask agent
3 Vinery Lane, Off Southbank Road, Hereford
Add an important place to see how long it'd take to get there from our property listings.
__mins driving to your place


Your mortgage
Notes
Staying secure when looking for property
Ensure you're up to date with our latest advice on how to avoid fraud or scams when looking for property online.
Visit our security centre to find out moreDisclaimer - Property reference 33150468. The information displayed about this property comprises a property advertisement. Rightmove.co.uk makes no warranty as to the accuracy or completeness of the advertisement or any linked or associated information, and Rightmove has no control over the content. This property advertisement does not constitute property particulars. The information is provided and maintained by Brookes Bliss Estate Agents, Hereford. Please contact the selling agent or developer directly to obtain any information which may be available under the terms of The Energy Performance of Buildings (Certificates and Inspections) (England and Wales) Regulations 2007 or the Home Report if in relation to a residential property in Scotland.
*This is the average speed from the provider with the fastest broadband package available at this postcode. The average speed displayed is based on the download speeds of at least 50% of customers at peak time (8pm to 10pm). Fibre/cable services at the postcode are subject to availability and may differ between properties within a postcode. Speeds can be affected by a range of technical and environmental factors. The speed at the property may be lower than that listed above. You can check the estimated speed and confirm availability to a property prior to purchasing on the broadband provider's website. Providers may increase charges. The information is provided and maintained by Decision Technologies Limited. **This is indicative only and based on a 2-person household with multiple devices and simultaneous usage. Broadband performance is affected by multiple factors including number of occupants and devices, simultaneous usage, router range etc. For more information speak to your broadband provider.
Map data ©OpenStreetMap contributors.




