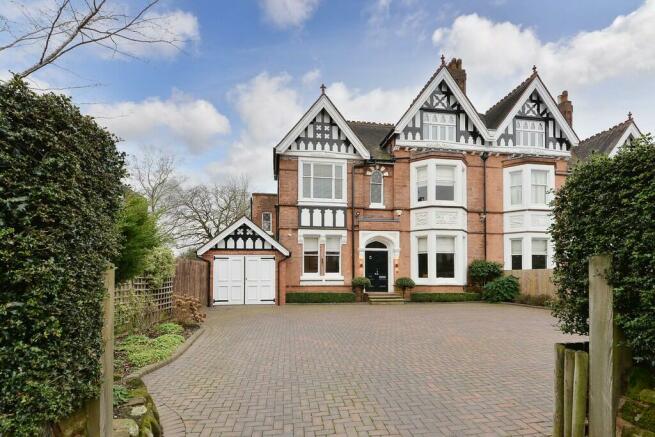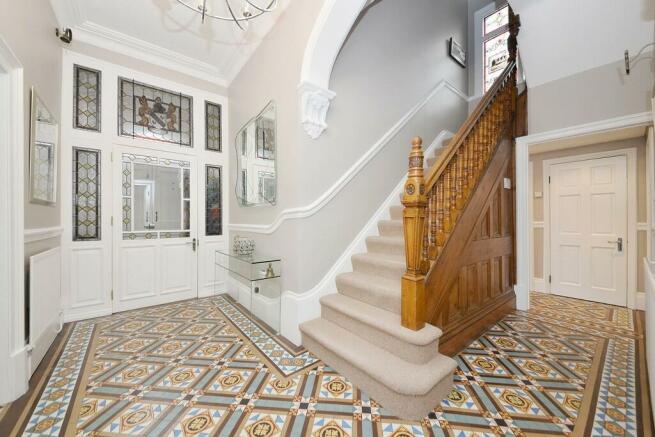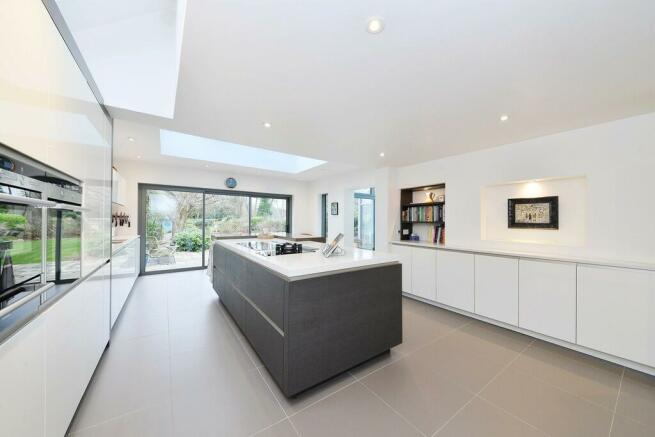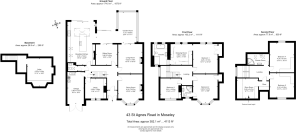
St Agnes Road, Moseley

- PROPERTY TYPE
Semi-Detached
- BEDROOMS
5
- BATHROOMS
3
- SIZE
Ask agent
- TENUREDescribes how you own a property. There are different types of tenure - freehold, leasehold, and commonhold.Read more about tenure in our glossary page.
Freehold
Description
Situation
St Agnes Road is a highly regarded Moseley address, boasting an impressive mix of Victorian and early 20th Century Arts and Crafts Edwardian houses. Set around the beautiful St Agnes Church, the locality is quiet, well kept, and attractively set. Nearby Moseley Village has a choice of bars and restaurants and a variety of convenience shopping which, combined with excellent local schools and leisure facilities, make it one of Birmingham's most sought after suburbs.
Description
43 St Agnes Road is a most attractive late Victorian semi-detached family home which has been comprehensively refurbished and modernised by the present owners over the last 10 years. With 4,113 sq ft (362 sq.m.) of beautifully presented accommodation over three floors, plus a cellar, this substantial house is ideal for family life and for entertaining.
Accommodation
The house is entered via timber double doors into an enclosed entrance porch. A part-glazed inner door with decorative stained and leaded glass surround leads into the impressive reception hall which has a beautiful Minton tiled floor and decorative plaster arch above the staircase.
The front reception room is presently used as a dining room and has a wide triple sash bay window, oak flooring, decorative strapwork ceiling, and a modern fireplace with coal effect gas fire. The living room is to the rear and has glazed sliding doors opening into the garden room, and a modern wood burning stove set within an attractive fireplace. Adjacent to the living room is the cosy sitting room/snug which also has glazed sliding doors into the garden room. The fourth reception room is presently used as a home office and has wood flooring and a charming cast iron fireplace with decorative tiled slips.
The kitchen is the modern centerpiece of the house with its sleek design and sociable island unit with breakfast bar. The majority of the rear elevation of the kitchen is made up of glazed sliding doors providing a lovely outlook over the garden. Further natural light floods in via a large roof lantern and two Velux rooflights. There are extensive white gloss handleless fitted units with white Quartz work-tops and quality integrated appliances including two Siemens ovens and a microwave oven with warming drawer beneath, full height fridge and freezer, dishwasher, Siemens induction hob and separate gas wok burner, De Dietrich retractable downdraft extractor. There are two stainless steel sinks with mixer tap and separate boiling water tap.
An opening off the kitchen leads through into the large glazed garden room which was added on to the back of the house by the present owners and which links the kitchen to the two rear reception rooms. Sliding doors open into the garden and the room is warm and inviting in the winter with quality double glazing as well as under-floor heating (which also runs into the kitchen), whilst solar reflective glass helps to keep the room cooler in the summer.
The first floor accommodation is accessed via an attractive staircase with a stunning stained glass decorative window on the half landing. The principal bedroom suite spans the entire width of the rear elevation of the house and includes a large double bedroom with lovely views over the garden and beyond. There is a built-in dressing table and fitted shelving which is concealed behind wardrobe doors. An opening off the bedroom leads into a superb dressing room (formerly a double bedroom) which has extensive fitted wardrobes. The dressing room leads through to a luxury en suite with large walk-in shower enclosure, double ended bath, wall-hung WC, over-sized wash basin with fitted storage units, travertine tiled floor with electric underfloor heating, part travertine tiling to the walls.
Bedroom Two is a well-proportioned double room with a wide triple sash bay window to the front, and a smart en suite shower room with corner shower enclosure, WC, wash basin set into a vanity unit, tiled floor and part tiled walls. Bedroom Three is a presently used as a study but would make for a comfortable double room with sash window to the front.
On the second floor is a landing with access to a large loft storage room with power and lighting. There are two further generously sized double bedrooms on this floor (one to the front, one to the rear) which are served by a modern shower room with corner shower enclosure, wash basin with vanity unit, WC, tiled floor with electric underfloor heating and fully tiled walls.
Outside
To the front of the property is a substantial brick paved driveway providing off-road parking for multiple vehicles. There is an integral garage to the left hand side with timber double doors. The garage has a door leading into the house and doubles as a utility room having a fitted sink unit and space and plumbing for a washing machine and tumble dryer.
To the rear is a spectacular south-facing garden which stretches some 240 feet (76m) from the back of the house. There is a large paved terrace, beyond which is a substantial free-form lawn with well-stocked mature borders either side and a rockery with pond. To the mid point of the garden a pergola leads though to a second area of lawn with summer house and a further pergola leads to the lower section of garden where there is a further lawn and timber stable/shed for garden storage. To the rear boundary is a gate that leads into the Moseley Ashfield Cricket club pitch and pavilion where a modest annual membership fee enables access to the pavilion bar facilities.
General Information
Tenure: We understand the property is Freehold.
Council Tax: Band G.
Published May 2024
Brochures
Brochure- COUNCIL TAXA payment made to your local authority in order to pay for local services like schools, libraries, and refuse collection. The amount you pay depends on the value of the property.Read more about council Tax in our glossary page.
- Band: G
- PARKINGDetails of how and where vehicles can be parked, and any associated costs.Read more about parking in our glossary page.
- Yes
- GARDENA property has access to an outdoor space, which could be private or shared.
- Yes
- ACCESSIBILITYHow a property has been adapted to meet the needs of vulnerable or disabled individuals.Read more about accessibility in our glossary page.
- Ask agent
St Agnes Road, Moseley
NEAREST STATIONS
Distances are straight line measurements from the centre of the postcode- Hall Green Station1.2 miles
- Yardley Wood Station1.4 miles
- Spring Road Station1.6 miles



Robert Powell has gained an enviable reputation in Birmingham for its integrity and its high quality, impartial, confidential and professional property service. Perhaps best known for selling some of south Birmingham’s finest houses, our years of experience in the property market means that we are able to provide a full range of services, including: Private House Sales, Residential Lettings and Management, Property Acquisition, Land Disposal & Development Advice, Professional Services and Surveys, Commercial Property Management, Rural Land and Estate Management.
Private House Sales
This is our core business and probably what we are best known for. The Robert Powell brand name has become synonymous with middle to top-end of the market properties in Edgbaston, Harborne, Moseley, Selly Park, Barnt Green and Birmingham City Centre.
With over 80 years of combined sales experience, we consider that few companies can provide a similar level of service and expertise. We offer realistic advice on how to secure the best value for your property, rather than providing over-ambitious valuations in order to secure instructions.
Whatever your circumstances, we are able to adapt in order to meet your wishes and aspirations. We are specialists in conducting discreet marketing campaigns and off market disposals when the privacy of our client is a requirement. Our extensive database is updated daily which, along with our contacts and local knowledge, gives us the ability to “cherry pick” potential purchasers.
To talk about selling your property, or to register your requirement on our database, call our sales team on 0121 454 6930 or send us an email at sales@robertpowell.co.uk.
Residential Lettings
Our experienced letting team are here to help investors wishing to let their property for short or long-term periods. We can offer you peace of mind that the letting is not only in good hands, but that the best possible rents will be obtained. Our personal service has helped us to become one of the leading letting agents for newly built City Centre apartments and town houses, refurbished properties, and private houses throughout Birmingham and surrounding areas.
We are members of the Association of Residential Letting Agents (ARLA) which means that we follow their strict guidelines to ensure a high standard of service at all times.
Our Lettings Service includes:
• Inspections and advice on rental levels
• Marketing campaigns
• Viewings
• Ensuring all legal requirements are met
• Negotiating terms
• Tenancy agreements
• Handling deposits
• Inventories
In conjunction with the above, we also offer a management service incorporating rent collection, payment of outgoings, repairs and maintenance, and regular inspections.
To talk about renting out your property, or to register your requirement on our database, call our lettings department on 0121 4543322 or send us an email at lettings@robertpowell.co.uk
Professional Services
With 110,000 members in 120 countries, The Royal Institution of Chartered Surveyors (RICS) is the world's leading professional body addressing all aspects of land, property, construction and the associated environmental issues. An independent, not-for-profit organisation, RICS acts in the public interest, upholding standards of competence and integrity among its members and providing impartial, authoritative advice on major issues affecting business and society worldwide.
As Chartered Surveyors, Robert Powell are able to offer specialist professional advice and services. We have to follow strict guidelines and codes of conduct which means our clients can be certain that we are fully qualified to do the job in hand, and that the advice we give is the product of years of training and experience.
The main disciplines of our Professional Services are:
Surveys
We can undertake detailed building surveys on all types of residential and commercial properties throughout the Midlands. We arrange, as necessary, contractors estimates and specialist investigations.
Valuations
We carry out valuations of residential and commercial property of all types for a variety of purposes including acquisition, mortgage, probate, capital gains tax, balance sheet and insurance.
Homebuyer Reports
For most clients their home is their greatest single asset and as such, it is essential to obtain independent professional advice during the acquisition process. We are able to offer that specialist advice, backed up by over 25 years experience.
Dilapidations
We can prepare Schedules of Dilapidations for landlords and Schedules of Condition for tenants. We also offer general advice to landlords and tenants on dilapidation issues and disputes.
Expert Witness Reports
We are able to prepare Expert Witness evidence concerning property maters with particular emphasis on survey and valuation reports, building disputes and boundary matters.
For further details contact Nigel Thompson or Robert Powell on 0121 454 6930
Land Disposal and Development Consultancy
Over recent years Robert Powell has been involved in hundreds of millions of pounds worth of new developments in and around Birmingham. We have helped landowners unlock the value of their property by offering advice on disposal strategy, and we have helped developers maximise the value of their schemes by sharing our market expertise.
We have also been able to utilise our local knowledge and contacts to assemble complicated multi-ownership sites and convert them into viable and profitable development opportunities. We have built strong relationships with developers large and small, and we have gained a valuable reputation as ‘dealmakers’ in the marketplace.
Today, we continue to offer these services but with nationwide coverage. A recent change has seen our New Homes division form a joint venture with national firm DTZ to form DTZ Robert Powell New Homes. This has enabled us to broaden our horizons and has lifted the geographical restrictions that were previously holding us back from expanding this side of the business. (More information about DTZ Robert Powell can be found at the Home page)
For further details contact either Robert Powell or James Powell on 0121 454 6930
Property Acquisition
Buying a house, flat or apartment can be time consuming and stressful, but it is likely to be the most important purchase you will ever make. We will do all the hard work for you and use our extensive knowledge of the market to eliminate the uncertainty, risk and stress that is associated with buying the property that you want.
This service has proved particularly valuable to purchasers moving into the area when local knowledge and long standing relationships with the leading selling agents has proved invaluable. We have also been able to help companies bring high earning employees into the area, who find that being offered our service as part of their relocation package provides them with the element of comfort they need in order to make the decision to move.
The service can be as basic or as comprehensive as you require, but could include any or all of the following:
Property Search
• A detailed property search can be provided throughout a wide geographical area, taking into account specific client requirements such as commuting distances, schools and other local facilities.
Valuation & Negotiation
• Where a property has been identified, an initial valuation inspection is undertaken prior to discussing the strategy of the purchase with the client. Thereafter we directly negotiate the purchase, utilising our experience and in many instances, close connections with the Vendor’s agents to bring about a smooth transition to the contract stage.
Survey and Formal Valuation
• Our Survey Department can then undertake a detailed structural survey or Homebuyers Report, whichever is considered appropriate. If required, a formal valuation report can be produced for bank or building society purposes.
For further details contact either Robert Powell or James Powell on 0121 4546930
Notes
Staying secure when looking for property
Ensure you're up to date with our latest advice on how to avoid fraud or scams when looking for property online.
Visit our security centre to find out moreDisclaimer - Property reference 101367008585. The information displayed about this property comprises a property advertisement. Rightmove.co.uk makes no warranty as to the accuracy or completeness of the advertisement or any linked or associated information, and Rightmove has no control over the content. This property advertisement does not constitute property particulars. The information is provided and maintained by Robert Powell, Birmingham. Please contact the selling agent or developer directly to obtain any information which may be available under the terms of The Energy Performance of Buildings (Certificates and Inspections) (England and Wales) Regulations 2007 or the Home Report if in relation to a residential property in Scotland.
*This is the average speed from the provider with the fastest broadband package available at this postcode. The average speed displayed is based on the download speeds of at least 50% of customers at peak time (8pm to 10pm). Fibre/cable services at the postcode are subject to availability and may differ between properties within a postcode. Speeds can be affected by a range of technical and environmental factors. The speed at the property may be lower than that listed above. You can check the estimated speed and confirm availability to a property prior to purchasing on the broadband provider's website. Providers may increase charges. The information is provided and maintained by Decision Technologies Limited. **This is indicative only and based on a 2-person household with multiple devices and simultaneous usage. Broadband performance is affected by multiple factors including number of occupants and devices, simultaneous usage, router range etc. For more information speak to your broadband provider.
Map data ©OpenStreetMap contributors.





