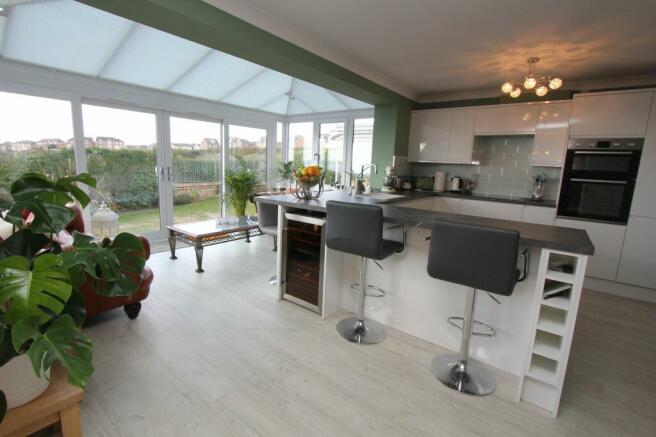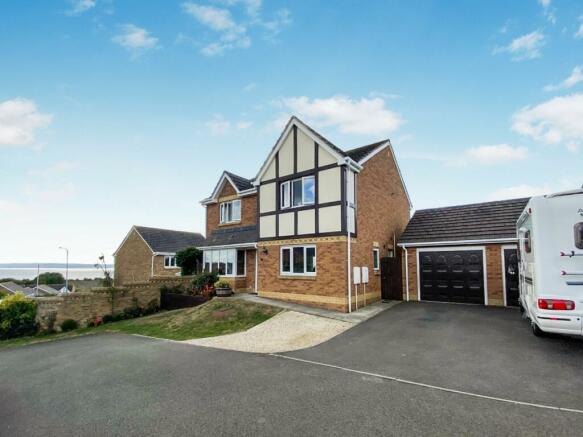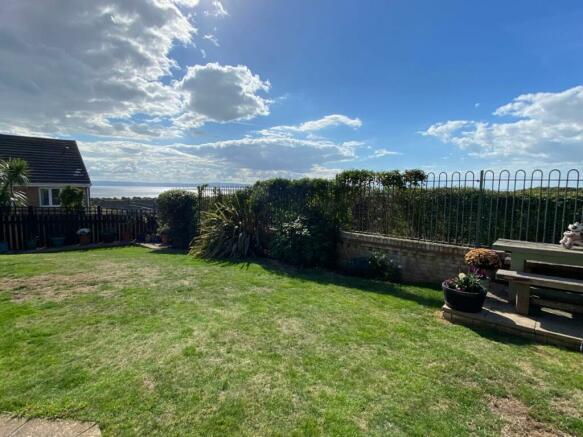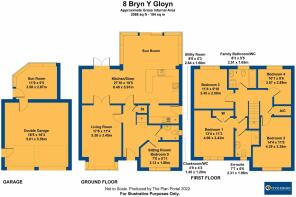Rhoose, Barry, CF62

- PROPERTY TYPE
Detached
- BEDROOMS
4
- BATHROOMS
2
- SIZE
Ask agent
- TENUREDescribes how you own a property. There are different types of tenure - freehold, leasehold, and commonhold.Read more about tenure in our glossary page.
Freehold
Key features
- SUPERB 4/5 BEDROOM DETACHED FAMILY HOME
- GLORIOUS VIEWS FROM THE REAR
- FABULOUS OPEN PLAN KITCHEN/LIVING SPACE
- STUDY / FIFTH BEDROOM (GROUND FLOOR)
- 4 BEDROOMS (ONE EN SUITE)
- REFITTED STYLISH FAMILY BATHROOM WC
- DETACHED DOUBLE GARAGE WITH SUN ROOM OFF
- TRIPLE CAR DRIVE AND ENCLOSED REAR GARDEN
- SET BACK FROM THE ROAD ITSELF
- EPC RATING IS D67
Description
The outside space is a true outdoor haven! There are stunning channel VIEWS from the fully enclosed rear garden, surrounded by fencing for added privacy. This outdoor retreat also features a convenient side access to the front, a practical lean-to style dry store, a raised sun deck, and a charming patio. Parking is a breeze with the mix of stone chippings and tarmac, providing SIDE BY SIDE SPACE FOR THREE VEHICLES. The open double garage, accessed through two single doors, impresses with power, lighting, a side pedestrian entrance, rafter storage, and a sun room extension for added versatility. This property is not just a home; it's a lifestyle upgrade waiting for you!
EPC Rating: D
Entrance Hall
Accessed via composite door, the hall has a Karndean floor plus 2022 carpeted stairs to the first floor. Handy cloaks cupboard plus panelled doors lead to the living room, cloakroom/WC, sitting room/bedroom 5 and the fabulous family kitchen/dining area with sun room off. Under stair store cupboard. Radiator.
Cloakroom/WC (1.29m x 1.45m)
Beautifully refitted with a white WC and oval ceramic wash basin with vanity cupboard under. Side opaque window with porcelain tiled sill and splashbacks plus porcelain floor. Radiator.
Living Room (3.45m x 5.38m)
Dimensions into the bay - A pleasant carpeted reception room with front bay window, radiator and wall mounted contemporary electric fire. Double doors to the dining area.
Kitchen/Diner/Sun Room (5.91m x 8.48m)
A sumptuous room occupying the rear of the property and with defined dining, sitting and kitchen areas. The dining space is carpeted and has a radiator and French doors to the sun deck whilst the sun room has a Karndean flooring, radiator and a clear glass roof with luxury blinds to remain. Sliding doors lead to the garden. The kitchen is beautifully appointed with high gloss white units with soft close and the drawers have hidden drawers within them ideal for cutlery etc. Integrated double oven and grill, 4 ring induction hob and full height fridge.
Utility Room (1.6m x 2.64m)
With an integrated full height freezer and dishwasher plus door to the side. Second sink unit and space for washing machine. Radiator and extractor. Karndean flooring and ceramic tiled splashbacks.
Sitting Room/Bedroom Five (1.8m x 2.13m)
With Karndean flooring, a front window and radiator. A versatile room.
Landing
A re-carpeted (2022) central landing with panelled doors to the four bedrooms, bathroom and airing cupboard housing the replaced Veissman 5 star rated combi boiler. Loft hatch.
Bedroom One (3.43m x 4.06m)
Off the landing, a door leads to the bedroom area and en-suite giving a separate suite. The bedroom is carpeted and has a front window, fitted wardrobe and some channel views.
En-Suite (1.98m x 2.31m)
A stunning en-suite with WC, basin with marble surround and vanity cupboard under plus luxury tiled double shower with fixed rainfall head and adjustable rinse head. Opaque front window and contemporary towel radiator.
Bedroom Two (3.35m x 4.39m)
A large carpeted double bedroom with front window offering some channel views, triple wardrobe and radiator.
Bedroom Three (2.99m x 3.45m)
A carpeted double bedroom with rear tilt and turn window offering glorious views and a radiator. Free-standing wardrobe unit.
Bedroom Four (2.89m x 3.07m)
A carpeted L-shape room with radiator and rear window offering super channel views. Radiator.
Family Bathroom/WC (1.65m x 2.51m)
Like the en-suite, superbly re-appointed and with a white suite comprising WC, rectangular ceramic basin with vanity cupboard under and bath with telephone style shower over. Opaque rear window with porcelain tiled splashback and sill plus matching tiled flooring. Contemporary towel radiator. Shaver point and extractor.
Double Garage (5.56m x 5.61m)
Accessed via two single doors the open double garage has power and lighting, a side pedestrian door, rafter storage and sun room extension to the rear.
Sun Room (2.87m x 3.58m)
A conservatory style extension accessed from the garage with fibreglass roof, uPVC windows and external door. Power and lighting is provided. Super channel views.
Front Garden
Laid mainly to lawn. The small grassed area which runs from the boundary line to the pavement is also part of the property.
Rear Garden (9.14m x 16.14m)
A fully enclosed mainly lawned rear garden with super channel views. It is enclosed by fencing and also has side access to the front, a handy lean to style dry store plus raised sun deck and patio.
Parking - Driveway
With a mix of stone chippings but primarily tarmac and offering side by side space for three vehicles.
Parking - Double garage
Accessed via two single doors the open double garage has power and lighting, a side pedestrian door, rafter storage and sun room extension to the rear.
Brochures
Brochure 1- COUNCIL TAXA payment made to your local authority in order to pay for local services like schools, libraries, and refuse collection. The amount you pay depends on the value of the property.Read more about council Tax in our glossary page.
- Band: F
- PARKINGDetails of how and where vehicles can be parked, and any associated costs.Read more about parking in our glossary page.
- Garage,Driveway
- GARDENA property has access to an outdoor space, which could be private or shared.
- Rear garden,Front garden
- ACCESSIBILITYHow a property has been adapted to meet the needs of vulnerable or disabled individuals.Read more about accessibility in our glossary page.
- Ask agent
Rhoose, Barry, CF62
NEAREST STATIONS
Distances are straight line measurements from the centre of the postcode- Rhoose Station0.6 miles
- Barry Station2.4 miles
- Barry Island Station2.8 miles
About the agent
Chris Davies Estate and Letting Agents is an Award Winning Estate Agent with over 30 years of local knowledge and experience to assist in the sale of your property.
If you're a potential seller or landlord looking for a superior level of customer care with regular communication, please contact our branch manager to arrange an informal discussion, without any pressure or obligation and in complete confidence.
Call 01446 713003 or for a 7 day service 0784
Industry affiliations



Notes
Staying secure when looking for property
Ensure you're up to date with our latest advice on how to avoid fraud or scams when looking for property online.
Visit our security centre to find out moreDisclaimer - Property reference 0b7ad212-2502-4e48-b6a8-1643372599c5. The information displayed about this property comprises a property advertisement. Rightmove.co.uk makes no warranty as to the accuracy or completeness of the advertisement or any linked or associated information, and Rightmove has no control over the content. This property advertisement does not constitute property particulars. The information is provided and maintained by Chris Davies Estate Agents, Rhoose. Please contact the selling agent or developer directly to obtain any information which may be available under the terms of The Energy Performance of Buildings (Certificates and Inspections) (England and Wales) Regulations 2007 or the Home Report if in relation to a residential property in Scotland.
*This is the average speed from the provider with the fastest broadband package available at this postcode. The average speed displayed is based on the download speeds of at least 50% of customers at peak time (8pm to 10pm). Fibre/cable services at the postcode are subject to availability and may differ between properties within a postcode. Speeds can be affected by a range of technical and environmental factors. The speed at the property may be lower than that listed above. You can check the estimated speed and confirm availability to a property prior to purchasing on the broadband provider's website. Providers may increase charges. The information is provided and maintained by Decision Technologies Limited. **This is indicative only and based on a 2-person household with multiple devices and simultaneous usage. Broadband performance is affected by multiple factors including number of occupants and devices, simultaneous usage, router range etc. For more information speak to your broadband provider.
Map data ©OpenStreetMap contributors.




