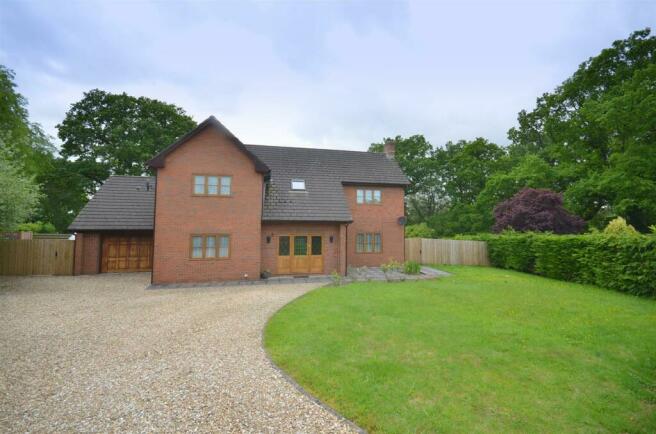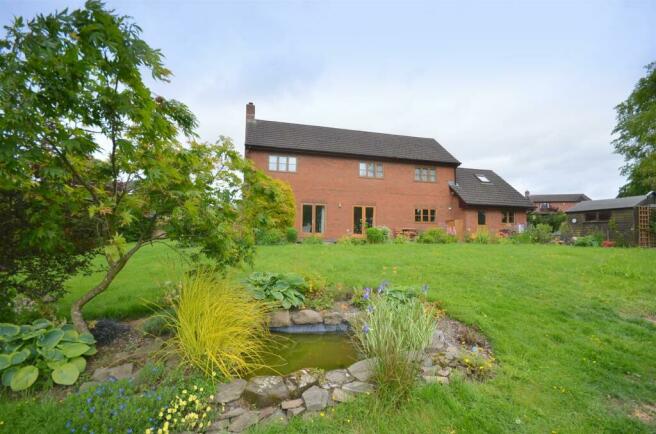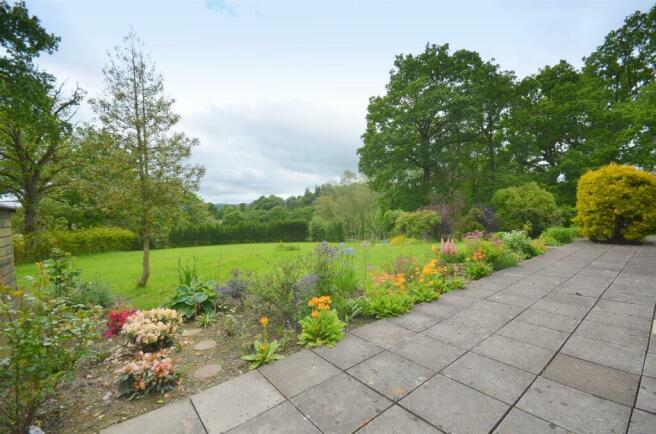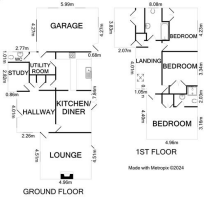Crossgates, Llandrindod Wells

- PROPERTY TYPE
Detached
- BEDROOMS
4
- SIZE
Ask agent
- TENUREDescribes how you own a property. There are different types of tenure - freehold, leasehold, and commonhold.Read more about tenure in our glossary page.
Freehold
Description
* Reception Hall * Lounge * Kitchen * Dining Room * Study * Utility Room * Separate WC *
* Four Bedrooms (one ensuite) * Bathroom * Integral Garage with Mezzanine Floor/Room over *
* Large Gardens with Terrace, * Garden Sheds and Greenhouse *
* Council Tax 'F' * EPC Rating 'tbc' *
Agent's Remarks - The placing of 3 Oakwood Close on the open market gives prospective purchasers the opportunity to acquire a very spacious, well-appointed and maintained family home with large, mainly level gardens that surround the property.
The rural outlook and secluded location, whilst being a level walk from the local shop and post office, makes this property a most desirable proposition.
Book your viewing today!
Accommodation Comprises: -
Reception Hall - Half-glazed front door with side panels leads in to a double height room with vaulted ceiling and having a velux window to front. Oak wood floor, dado rail, radiator, window to side. Built-in Cupboard having oil central heating boiler. Further built-in Storage Cupboard.
An attractive galleried staircase, with storage underneath, rises to the First Floor.
Door to
Lounge - 5.0 x 4.5 (16'4" x 14'9") - Log burner set on quarry tiled hearth with red brick fireplace having mantel shelf over. Coved ceiling and ceiling rose. Fitted carpet. Radiator. Window overlooking front garden and French doors to rear terrace and garden
Kitchen - 4.1 x 3.4 (13'5" x 11'1") - Excellent range of base, wall and glass display units with worktops and tiled splashbacks over and incorporating a 1.5 bowl single drainer sink with mixer tap, integrated dishwasher and integrated freezer. Built-under electric oven having inlaid gas hob and integrated extractor fan over.
Dresser-style wall shelving. Matching kitchen island with inlaid granite worksurface. Ceramic tiled floor. Radiator. window to rear with super rural views. Door to Utility Room.
Open to:
Dining Room - 4.1 x 3.4 (13'5" x 11'1") - Coved ceiling, radiator, fitted carpet. French doors give access to the terrace at the rear of the property.
Utility Room - 2.31 x 2.2 (7'6" x 7'2") - Single drainer sink inlaid into worktop with double cupboard under. Tiled splashbacks. Space and plumbing for washing machine and other white goods. Ceramic tiled floor, radiator. Extractor fan. Window to side. Internal door to Integral Garage.
Separate Wc - 2.0 x 1.0 (6'6" x 3'3") - Dual flush low level WC suite, pedestal wash hand basin, extractor fan, radiator, window to side. Ceramic tiled floor.
Study - 2.8 x 2.0 (9'2" x 6'6") - Fitted carpet, radiator, window to front.
First Floor -
Galleried Landing - Dado rail. Fitted carpet. Built-in Storage Cupboard. Velux light to front.
Doors to:
Master Bedroom Suite - 5.0 x 4.5 (16'4" x 14'9") - Coved ceiling, fitted carpet, radiator. Fitted bedroom furniture incorporating wardrobe space and overhead cupboards. Further built-in wardrobe having hanging rail with shelf over. A window to the front and to the rear provide a lovely dual aspect.
Ensuite - Dual flush low level WC suite. Vanity unit having wash hand basin with cupboard below. Florescent light with shaver point. Walk-in fully tiled and enclosed shower cubicle with thermostatic shower and glass sliding door. Extractor fan, towel radiator, part tiled walls.
Bedroom 2 - 4.1 x 3.4 (13'5" x 11'1") - Built-in wardrobe with hanging rail and shelf over. Fitted carpet, radiator, window to rear having a lovely rural outlook. Access-hatch to loft space.
Bedroom 3 - 4.2 x 2.8 (13'9" x 9'2") - Built-in wardrobes with hanging rail and shelf over. Fitted carpet, radiator, window to rear.
Bedroom 4 - 3.99 x 2.2 (13'1" x 7'2") - Extensive built-in storage. Fitted carpet, radiator, window to front.
Bathroom - Dual flush low level WC suite, pedestal wash hand basin with florescent light and shaver point over. P-shaped bath with thermostatic shower over and glass shower screen. Extractor fan. Majority tiled walls, radiator. Obscure window to side.
Integral Garage - 6.0 x 4.2 (19'8" x 13'9" ) - From the Utility Room an internal door gives access to the Integral Garage with electric up and over door, concrete floor, windows to side and rear and pedestrian door giving access to the rear garden area.
A pull down ladder provides access to a versatile MEZZANINE LEVEL providing a lovely hobby room/space window to side and velux window to rear.
Outside - The property is approached through double wooden gates along a gravelled driveway with parking for several cars and on to the Integral Garage. The landscaped gardens surround the property on all sides and there are hedged boundaries giving privacy and seclusion.
In addition to lawned areas there are well stocked flower beds and borders and attractive mature trees, flowering shrubs and herbaceous plants. Wood garden sheds and a greenhouse are all included in the sale.
Local Area - The property is located in the village of Crossgates, a popular village in the historic county of Radnorshire with an approximate population of 400, Crossgates has a well regarded primary school and busy community centre. It has a filling station, shop (including off licence) and cafe and the nearest railway station (Penybont) on the Heart of Wales line is half a mile distant.
Crossgates is located three miles northeast of the Victorian Spa and County Town of Powys, Llandrindod Wells which has a wide range of facilities and amenities including a secondary school, supermarket, doctor's surgery and pharmacy, butchers, leisure centre, hospital and eighteen hole golf course (
The popular tourist and market town of Rhayader is eight miles distant. Rhayader ( is situated in the beautiful upper Wye Valley and has a good range of local facilities such as supermarkets, butcher, grocer, delicatessen, chemist, doctor’s surgery, primary school and well equipped leisure centre with two squash courts, gym, swimming pool and jacuzzi.
Services - Mains electricity, water. Private drainage (septic tank). Oil fired central heating.
Local Authority - Powys County Council. Tel No:
Council Tax - We are advised that the property is in Council Tax Band F.
Viewing Arrangements - Viewings are strictly through the Sole Agents, Clare Evans & Co tel
Important Notice - These particulars are offered on the understanding that all negotiations are conducted through this company. Neither these particulars, nor oral representations, form part of any offer or contract and their accuracy cannot be guaranteed. Any floor plan provided is for representation purposes only and whilst every attempt has been made to ensure their accuracy the measurements of windows, doors and rooms are approximate and should be used as such by prospective purchasers.
Any services, systems and appliances mentioned have not been tested by us and we cannot verify that they are in working order. All photographs remain the copyright of Clare Evans & Co.
The Property Ombudsman - Clare Evans & Co is a member of The Property Ombudsman Estate Agents Scheme and therefore adhere to their Code of Practice. A copy of the Code of Practice is available in the office and on request. Clare Evans & Co's complaints procedure is also available on request.
Directions - From Llandrindod Wells take the A483 north to Crossgates . Once at the roundabout turn left towards Rhayader (onto the A44). Take the first right into Meadow Rise, then the second left onto Oakwood Close. The property can be found second on the left.
Pma Reference -
Brochures
Crossgates, Llandrindod WellsBrochure- COUNCIL TAXA payment made to your local authority in order to pay for local services like schools, libraries, and refuse collection. The amount you pay depends on the value of the property.Read more about council Tax in our glossary page.
- Ask agent
- PARKINGDetails of how and where vehicles can be parked, and any associated costs.Read more about parking in our glossary page.
- Yes
- GARDENA property has access to an outdoor space, which could be private or shared.
- Yes
- ACCESSIBILITYHow a property has been adapted to meet the needs of vulnerable or disabled individuals.Read more about accessibility in our glossary page.
- Ask agent
Crossgates, Llandrindod Wells
NEAREST STATIONS
Distances are straight line measurements from the centre of the postcode- Pen-y-bont Station0.8 miles
- Llandrindod Station2.8 miles
- Dolau Station3.5 miles
About the agent
Buying and selling property is a big consideration. That is why it’s so important to make the right choice of agent, one dedicated to your best interest, one whose advice and guidance you can trust. As an independent agent specialising in residential property sales and lettings over Mid Wales and the borders, Clare Evans & Co is exactly that. Come to us for unrivalled local knowledge, regional coverage and national presence. You won’t regret it.
Notes
Staying secure when looking for property
Ensure you're up to date with our latest advice on how to avoid fraud or scams when looking for property online.
Visit our security centre to find out moreDisclaimer - Property reference 33150210. The information displayed about this property comprises a property advertisement. Rightmove.co.uk makes no warranty as to the accuracy or completeness of the advertisement or any linked or associated information, and Rightmove has no control over the content. This property advertisement does not constitute property particulars. The information is provided and maintained by Clare Evans & Co, Rhayader. Please contact the selling agent or developer directly to obtain any information which may be available under the terms of The Energy Performance of Buildings (Certificates and Inspections) (England and Wales) Regulations 2007 or the Home Report if in relation to a residential property in Scotland.
*This is the average speed from the provider with the fastest broadband package available at this postcode. The average speed displayed is based on the download speeds of at least 50% of customers at peak time (8pm to 10pm). Fibre/cable services at the postcode are subject to availability and may differ between properties within a postcode. Speeds can be affected by a range of technical and environmental factors. The speed at the property may be lower than that listed above. You can check the estimated speed and confirm availability to a property prior to purchasing on the broadband provider's website. Providers may increase charges. The information is provided and maintained by Decision Technologies Limited. **This is indicative only and based on a 2-person household with multiple devices and simultaneous usage. Broadband performance is affected by multiple factors including number of occupants and devices, simultaneous usage, router range etc. For more information speak to your broadband provider.
Map data ©OpenStreetMap contributors.




