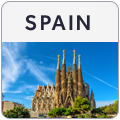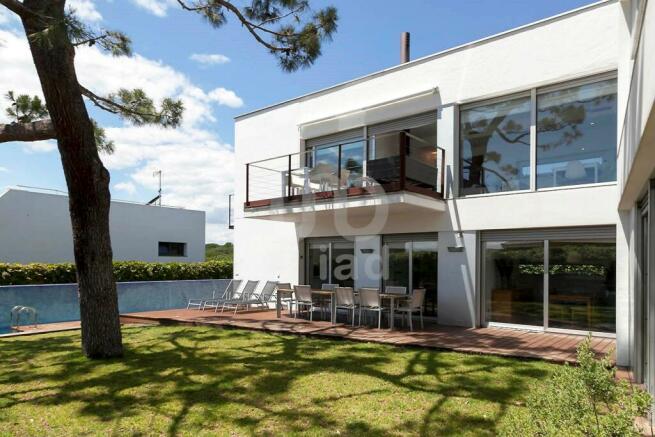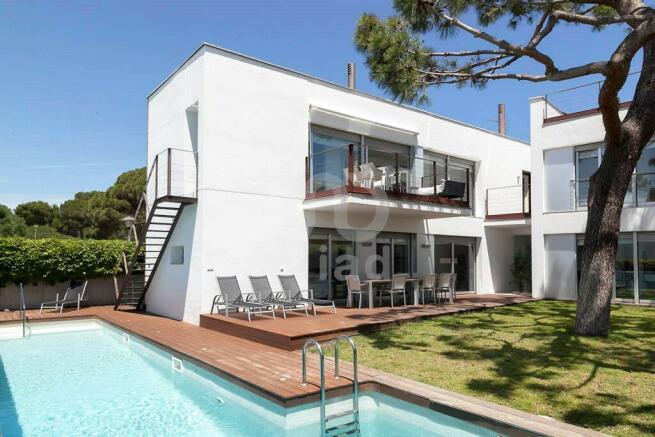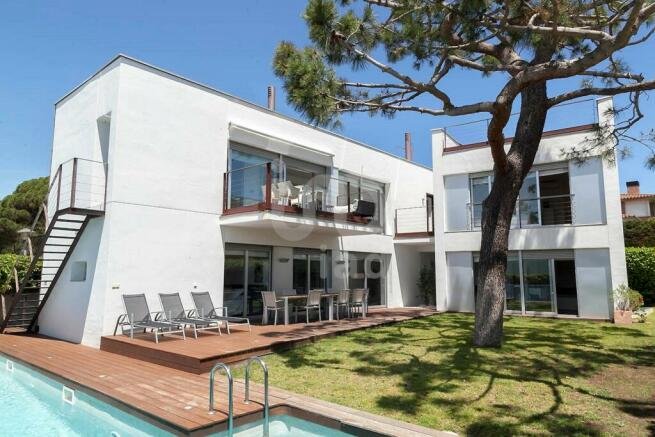Catalonia, Girona, Palamós, Spain
- PROPERTY TYPE
Villa
- BEDROOMS
6
- BATHROOMS
4
- SIZE
4,725 sq ft
439 sq m
Key features
- 6 bedrooms
- Total area: 490 sqm
- House area: 439 sqm
- Swimming Pool
- Air conditioning
- 4 bathrooms
- Construction year: 2003
Description
It has three distinct areas that can function as independent homes, as each of them has its own access. Its versatile composition makes it a space that can be adapted to current needs, either for those looking for an ideal environment to work from home or for families who wish to share a harmonious space.
This detached house, built in 2003, is distinguished by its simple and elegant geometric design. Two distinct volumes are interconnected through interior-exterior spaces that allow transparency between the access area and the private garden.
The two main L-shaped bodies make the most of sunlight and their layout eliminates the need for corridors, creating an open and fluid floor plan. Most of the spaces have large windows that fill the spaces with natural light creating a unique atmosphere and offer panoramic views of the private garden and its surroundings. This clean and bright layout is not only aesthetically pleasing, but also offers numerous benefits for well-being and productivity, creating an atmosphere of order and tranquility, blurring the line between indoors and outdoors.
The house consists of three floors: basement, ground floor and first floor, each with different characteristics that adapt to different needs and lifestyles.
The ground floor is divided into two areas separated by the access area. An area made up of a dining room, kitchen, bedroom and bathroom and another area made up of an office, a bedroom and another bathroom that offer greater flexibility and functionality. Both areas have direct access to the private interior garden. From this access area, via an internal staircase, you can access the first floor of one of the volumes, where we find another room with a bathroom, perfect for a work space or a guest room. On the roof of this part of the building there is a terrace-solarium with direct access from the outside, which offers a space of relaxation and tranquility, with views of the garden, the surroundings and the sea. The rest of the first floor has an independent entrance accessible by an external staircase. It is distributed in a dining room with a large balcony, an open kitchen, a bedroom suite with access via an external staircase to the pool area, another bedroom and a bathroom. The good distribution of these spaces optimizes the space and creates a cozy and comfortable atmosphere.
The current distribution of the basement floor allows parking for three cars, a workshop area for projects or hobbies, a games room for family entertainment and an area dedicated to the facilities room.
The strategy of opening the building to the well-oriented part, through large windows and fewer openings on the worse-oriented facades, combined with good insulation, with natural ventilation and adjustable solar protections, allows maximum use of sunlight and optimize the energy performance of the building. It is an example of the architectural design of passive solar architecture.
The inner garden area has a swimming pool, a large area with natural grass and another area paved with wood where you can enjoy the Mediterranean climate.
Located in a privileged coastal area a short distance from the sea and in a quiet environment.
Unique and exceptional property, come and discover its versatility!
The sales price does not include taxes, notary fees, or registrations derived from the sale.
The furniture is not included in the sale price.
REF: 120529
Catalonia, Girona, Palamós, Spain
NEAREST AIRPORTS
Distances are straight line measurements- Barcelona(International)65.7 miles

Advice on buying Spanish property
Learn everything you need to know to successfully find and buy a property in Spain.
About the agent
Created in France in May 2008 by Malik Benrejdal, Jérôme Chabin and Sébastien Caille, I @ D is today the largest network of real estate consultants in the country, with thousands of consultants spread across French territory. It was in a garage that the desire was created to create a fully innovative real estate network, with the aim of providing a close follow-up to clients who want to sell, lease or acquire a property, guaranteeing an unparalleled online disclosure while simultaneously reva
Notes
This is a property advertisement provided and maintained by IAD, Barcelona (reference 247016_120529) and does not constitute property particulars. Whilst we require advertisers to act with best practice and provide accurate information, we can only publish advertisements in good faith and have not verified any claims or statements or inspected any of the properties, locations or opportunities promoted. Rightmove does not own or control and is not responsible for the properties, opportunities, website content, products or services provided or promoted by third parties and makes no warranties or representations as to the accuracy, completeness, legality, performance or suitability of any of the foregoing. We therefore accept no liability arising from any reliance made by any reader or person to whom this information is made available to. You must perform your own research and seek independent professional advice before making any decision to purchase or invest in overseas property.



