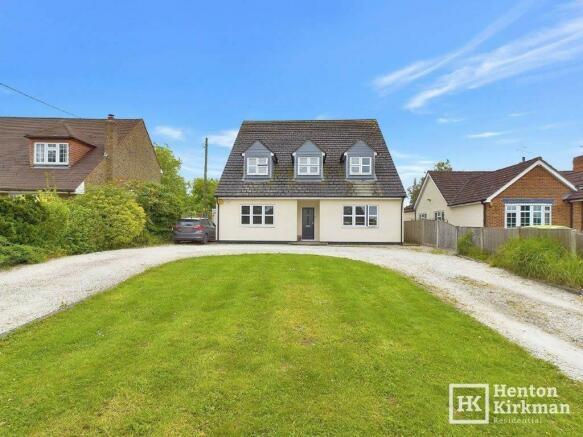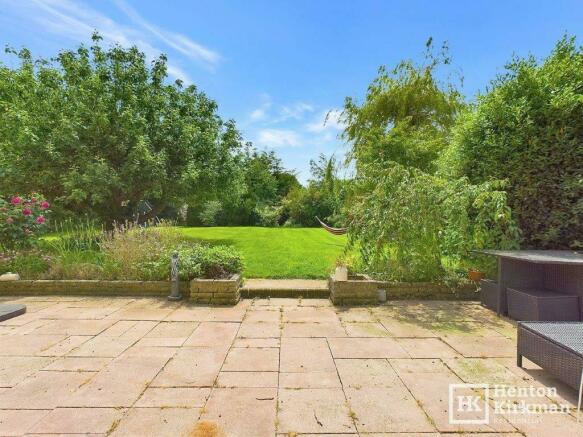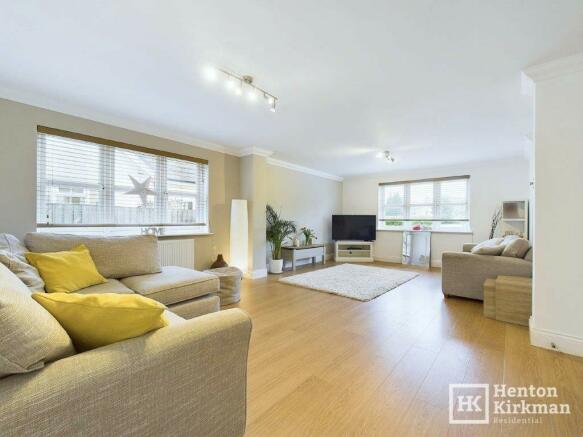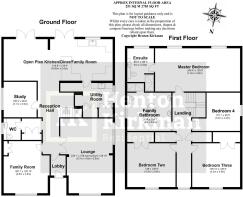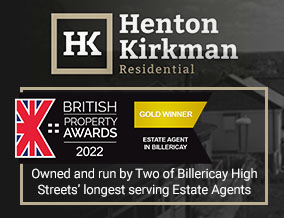
Downham Road, Downham Village, Billericay, CM11 1QB

- PROPERTY TYPE
Detached
- BEDROOMS
4
- BATHROOMS
2
- SIZE
2,700 sq ft
251 sq m
- TENUREDescribes how you own a property. There are different types of tenure - freehold, leasehold, and commonhold.Read more about tenure in our glossary page.
Freehold
Key features
- Huge family home in the sought after Downham Village with sunny 90ft South facing Garden
- 2,703sq ft of expansive accommodation over two floors plus a huge 'open truss' Attic for conversion
- Large In/Out shingle Front Drive offers multiple parking
- Garage to side (part converted to a 'Treatment Room', complete with a separate WC Room
- Porch with gorgeous Oakwood effect Flooring extending throughout the ground floor
- 21ft Hall with recessed walk-through Cloaks cupboard leading on to the good size WC Room
- 22ft x 15ft Lounge, 15ft x 13ft Dining Room & 10ft Study
- Feature Hub-of-the-Home 32ft Kitchen/Dining/Family Room with twin double doors to Garden
- Granite topped Shaker style Kitchen units incorporating Range Cooker and adjacent sep Utility Room
- Very large Bathroom & Ensuite serving the 4 well proportioned double bedrooms
Description
Even without developing the Loft, the property already has a great feel of space throughout, with generous room dimensions incorporated within the abundant living space. This coupled with the large 10-Car In/Out Drive makes the perfect home for a large family and their visitors. Plus, we think there is the clear potential to extend the property even further, a double storey extension to the side by the garage, would be an obvious space.
Crossing the threshold into the large Porch, the internal door there opens on to the big, 21ft long Hall with its attractive wood effect flooring and a walk-through Cloakroom leading into a very generous size WC Room. The Hall runs into the 32ft x 12ft Kitchen/Dining/Family Room at the end, itself with Cream Shaker style kitchen units topped with a blend of Granite and Oakwood worktops, plus a Rangemaster Range Cooker, twin sets of wide double doors opening out to the unoverlooked Garden, and a surprisingly big adjoining Utility Room.
The handsomely proportioned reception rooms comprise a 22ft x 15ft Lounge, 15ft x 13ft Dining Room and a 10ft Study, with upstairs also continuing to deliver, there being four sumptuous bedrooms and a super-size Bathroom with a central Freestanding Bath as well as a separate walk-in Shower.
The 24ft Principle Bedroom has a very large Ensuite Shower Room of its own and one of the two big cupboards on the Landing opens to reveal the access leading up to the jumbo size Loft, quite an eye opener.
There is full Gas Central Heating via radiators and the windows and doors are double glazed.
Outside, the original Garage was previously converted into a 'Treatment Room', complete with a separate WC Room.
Downham itself is a small village of approx. 200 households, which adjoins the larger village of Ramsden Heath and is approximately 2 miles West of Billericay and 7 miles south of Chelmsford City. Nearby is Hanningfield Reservoir, the southwest edge just half a mile from the village centre.
There is a Village Hall, an Italian Restaurant and open countryside seconds away.
The adjoining village of Ramsden Heath has an active community and plenty of amenities including three very good pubs - the family-friendly Restaurant & Pub 'The White Horse' along with its sister restaurant 'Urban Fresh' next door, the Nags Head (traditional village pub much used by the locals) and the Fox and Hounds (92% rating on trip advisor), a very popular Coffee shop, modern air-conditioned village hall and even a Tennis Club which is literally only a 'Serve' away from this house.
The local Downham Primary School has a 'Good' OFSTED rating, with school buses taking the older children to the 'OUTSTANDING' rated Mayflower High School in the adjacent town of Billericay. Billericay itself is an affluent commuter town with a fast and frequent train service (35 minutes) to London Liverpool Street.
The Accommodation
PORCH 6ft 8' x 4ft 2' (2m x 1.3m)
A good size entrance porch and very handy during the winter months for muddy boots and shoes.
Hard wearing and beautiful Oakwood effect flooring extends into the hall and onwards throughout the ground floor main rooms.
HALL 21ft 6' x 9ft 7' narrowing to 5ft (6.5m x 2.9m > 1.5m)
Open Plan with the Kitchen/Dining/Ffamily room at the end.
This spacious Hall has a recessed walk-through cloakroom: A set of double doors on the left within the recess opening to reveal a huge floor-to-ceiling 5ft 9' x 2ft cupboard and a door at the end opening through to the ground floor WC room.
GROUND FLOOR WC ROOM 6ft 6' x 4ft 10' (2m x 1.5m)
Across the far wall, the fitted combination unit incorporates a blend of White Gloss drawer fronts and obscure 'Blue Glass' fronted cupboards, topped with a white worktop and incorporating a back-to-wall WC with a concealed cistern and a very wide, semi-recessed basin.
The side facing window incorporates swish zero maintenance integrated blinds.
LOUNGE 22ft 1' x 15ft narrowing to 12ft 10' (6.7m x 4.6m >3.9m)
A really spacious dual aspect lounge, well lit courtesy of the front and side facing windows, both with fitted blinds.
The ceiling has a smooth plastered finish, as found throughout this property.
FAMILY ROOM 15ft 1' x 12ft 10' (4.6m x 3.9m)
Another good size living room/optional formal dining room.
The large front facing window streams in light and a built-in shelved cupboard provides useful storage.
STUDY 10ft 3' x 9ft 6' (3.1m x 2.9m)
Notably large for a Study so it would equally make a good Play Room of small 'Den'.
A wide side facing window also incorporates neat integrated fitted blinds within the glazing.
FEATURE OPEN PLAN KITCHEN/DINER 31ft 8' x 11ft 9' (9.65m x 3.6m)
The Heart-of-the-Home, this full width space is open plan from the Hall giving it an even greater impression of light and space.
Fitted with cream Shaker style units with a bend of Granite and Wooden worktops. Appliances comprise a Rangemaster Range Cooker (5 Gas Rings, Griddle, two Ovens and a separate Grill) with a Black Chimney style Extractor Hood above, an integrated Bosch Dishwasher, integrated undercounter Fridge and Freezer, corner pull-out Carousel storage system and a Butler sink.
Twin sets of double doors open out to the garden and there is a wide window over the kitchen sink too. All incorporating sleek integrated blinds.
UTILITY ROOM 8ft 8' x 7ft (2.6m x 2.1m)
The measurements exclude a very deep recess hidden behind the door and the floor-to-ceiling fitted Shaker style cupboards.
The right-hand double cupboard measures 4ft 3' x 2ft 6' (1.3m x 0.8m) and also houses the electrical consumer unit.
The left-hand, similar size cupboard, houses the Intergas Rapid25 Combination boiler and an Ariston unvented hot water cylinder, providing mains pressure hot water.
With the same matching units as the kitchen running along the left wall and incorporating an Armitage Shanks Butler sink and with spaces below for the washing machine and tumble dryer.
A stable style UPVC External door leads out to the sideway.
Oak staircase from hallway to:
1st FLOOR LANDING
Over 27ft (8.2m) long with a front facing window at the far end and two very large walk-in cupboards providing super storage.
The first measures 5ft 8' x 2ft 8' (1.7m x 0.8m) and has a light.
The second also measures 5ft 8' x 2ft 8' and comes with a bit of a surprise; Climbing a ladder, sliding back the loft hatch and peering through into the loft space, one is somewhat taken aback by the sheer size of this cavernous ATTIC.
ATTIC 33ft x 14ft 3' (10.1m x 4.3m) (Main area, excluding the eaves)
It is clear to see it would be a straightforward conversion to add another couple of rooms up here.
(At the far end we spotted the controls for the solar panels, which provides a good degree of free electricity and even an income from generating solar power )
PRINCIPLE BEDROOM 24ft 4' x 12ft 9' (7.4m x 3.9m)
A notably large bedroom with twin dormer windows, both incorporating integrated blinds and enjoying a pleasant Garden view.
Two radiators provide lots of winters heat for this big room, which also benefits from its own private ensuite shower room.
ENSUITE SHOWER ROOM 9ft 9' x 8ft 1' (3m x 2.5m)
A fine size shower room with a large walk-in shower measuring 5ft 1' x 2ft 5' (1.55m x 0.74m)
The light Oak effect combination unit incorporates a back-to-wall WC and a large semi recessed basin.
Inset dimmable downlighting, a chrome towel radiator in addition to a standard radiator, Travertine tiling to the floor and shower and integrated blinds within the glazing of the rear facing window, completes the specification.
BEDROOM TWO 14ft x 12ft 9' (4.3m x 3.9m)
Another large bedroom, this one to the front and with a set of double doors opening to reveal an eyebrow raising, large walk-in wardrobe measuring 8ft x 2ft 8' (2.44m x 0.8m)
BEDROOM THREE 13ft 10' x 12ft 9' (4.2m x 3.9m)
A mirror image and size of bedroom two, so also boasting a jumbo walk-in wardrobe, this room with a modern grey and white decor scheme.
We like the view through the front window of the old character house opposite, a pleasant outlook.
BEDROOM FOUR 11ft 1' x 9ft 5' (3.4m x 2.9m)
Another double bedroom, this one with a side facing window, also incorporating integrated blinds within the window glazing.
BATHROOM 13ft x 11ft 1' (4m x 3.4m)
A fabulous size family bathroom with the centrepiece, the deep and spacious freestanding Bath.
On the right-hand wall as you enter, are twin Vanity units and a central storage cabinet.
To the far side is the close coupled WC and a large 5ft x 2ft 5' (1.5m x 0.74m) walk-in shower area.
Both the fully tiled shower and the floor has been laid in Travertine tilework and in addition to the large radiator, there is a chrome towel radiator too.
The rear facing window incorporates integrated blinds.
FRONT GROUNDS
The central lawn is encompassed by a shingled In/Out Drive and to the left hand side of the house, the Drive continues up to the single garage.
GARAGE 15ft 1' x 8ft 9' (4.6m x 2.7m)
Retaining its front up and over door, the garage is presently part converted into a Treatment Room, complete with its own separate WC room.
90ft (27m) SOUTH FACING REAR GARDEN
The large, paved patio beckons alfresco dining during the summer months and is retained by a dwarf brick wall with a central step leading up to the main lawn.
Hidden at the back corner of the garden is a large Shed.
This garden is well stocked with many established plants, bushes, and trees.
DOWNHAM VILLAGE & THE SURROUNDING AREA IN MORE DETAIL
Downham itself is a small village which adjoins the larger village of Ramsden Heath and is approximately 2 miles from Billericay and 7 miles south of Chelmsford. Nearby is Hanningfield Reservoir, the southwest edge just half a mile from the village centre.
The parish church of St Margaret dates back to the late 15th Century, although evidence of Roman remains in the village, suggests it goes back to the early Saxons.
There is a Village Hall, an Italian Restaurant and open countryside seconds away.
The adjoining village of Ramsden Heath has a good range of local facilities including three very good pubs, a popular Coffee shop - 'Pete's Place', a primary school - the Downham C of E Primary School and the modern village hall is available for hire and consists of a small hall, a large hall and kitchen facilities.
Many residents often nip down to 'Hemmings' in the other adjoining village of Ramsden Bellhouse, a well-stocked convenience store with an in-house Post Office providing the daily essentials.
As well as being in the catchment area for the village school Downham Church of England Primary, Mayflower High School and Ramsden preschool, the village has much to offer families of all ages with there an award winning sports fields and a pavilion which includes football and tennis facilities. Golf clubs are located in nearby Stock and Billericay.
There are plenty of local country walks, ideal for everyone and perfect for dog walkers, along with close and easy access to the Hanningfield Reservoir and Nature Reserve for fishing, bird watching and other activities.
For horse lovers, there are local riding stables, clubs and livery yards, all with easy access to a comprehensive bridleway system.
The local Recreation ground is well kept and maintained and has won awards for the facilities on offer including exercise equipment, table tennis, large variety of play equipment for children and basketball.
FURTHER AMENITIES
The nearby town of Billericay (approx. 2.7 miles) offers a comprehensive range of amenities including a thriving High Street with a Waitrose Store, good secondary schools (both State & Private), numerous recreational facilities and a Mainline Railway Service to London Liverpool Street (fast train 35 minutes Monday- Friday).
Chelmsford City Centre with its new flagship John Lewis Store is just 10 miles away and boasts the renowned King Edward VI Grammar School, Chelmsford County High School for Girls, and the well regarded New Hall Boarding School also for girls.
Several buses provide easy transport to Billericay, Wickford and Chelmsford.
- COUNCIL TAXA payment made to your local authority in order to pay for local services like schools, libraries, and refuse collection. The amount you pay depends on the value of the property.Read more about council Tax in our glossary page.
- Ask agent
- PARKINGDetails of how and where vehicles can be parked, and any associated costs.Read more about parking in our glossary page.
- Private,Driveway,Off street
- GARDENA property has access to an outdoor space, which could be private or shared.
- Back garden,Rear garden,Private garden,Enclosed garden
- ACCESSIBILITYHow a property has been adapted to meet the needs of vulnerable or disabled individuals.Read more about accessibility in our glossary page.
- Ask agent
Energy performance certificate - ask agent
Downham Road, Downham Village, Billericay, CM11 1QB
NEAREST STATIONS
Distances are straight line measurements from the centre of the postcode- Wickford Station2.4 miles
- Billericay Station2.8 miles
- Battlesbridge Station3.7 miles
About the agent
Henton Kirkman Residential in Billericay is your local, independent two family firm with a combined knowledge and experience of 86 years (as of 2021) of Estate Agency in Billericay and the surrounding areas.
In the past it is quite likely we have helped one of your family, friends, neighbours or even maybe yourself.
We like to think of ourselves as matchmakers. We know how and where to find the right buyer or tenant for a property.
Plu
Notes
Staying secure when looking for property
Ensure you're up to date with our latest advice on how to avoid fraud or scams when looking for property online.
Visit our security centre to find out moreDisclaimer - Property reference ID2503. The information displayed about this property comprises a property advertisement. Rightmove.co.uk makes no warranty as to the accuracy or completeness of the advertisement or any linked or associated information, and Rightmove has no control over the content. This property advertisement does not constitute property particulars. The information is provided and maintained by Henton Kirkman Residential, Billericay. Please contact the selling agent or developer directly to obtain any information which may be available under the terms of The Energy Performance of Buildings (Certificates and Inspections) (England and Wales) Regulations 2007 or the Home Report if in relation to a residential property in Scotland.
*This is the average speed from the provider with the fastest broadband package available at this postcode. The average speed displayed is based on the download speeds of at least 50% of customers at peak time (8pm to 10pm). Fibre/cable services at the postcode are subject to availability and may differ between properties within a postcode. Speeds can be affected by a range of technical and environmental factors. The speed at the property may be lower than that listed above. You can check the estimated speed and confirm availability to a property prior to purchasing on the broadband provider's website. Providers may increase charges. The information is provided and maintained by Decision Technologies Limited. **This is indicative only and based on a 2-person household with multiple devices and simultaneous usage. Broadband performance is affected by multiple factors including number of occupants and devices, simultaneous usage, router range etc. For more information speak to your broadband provider.
Map data ©OpenStreetMap contributors.
