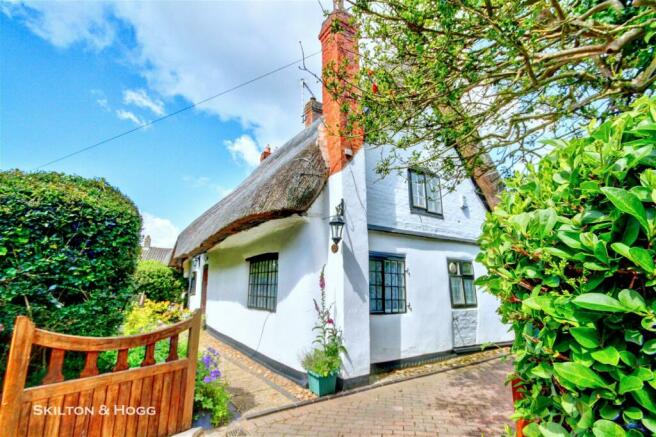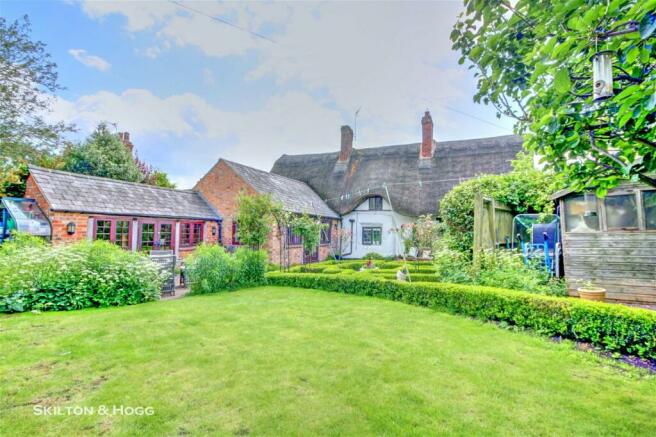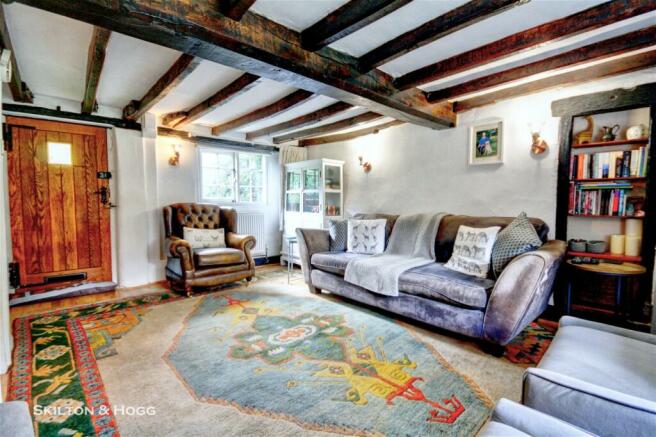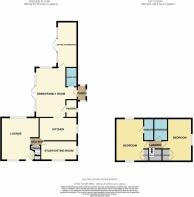The Heath, Dunchurch, Warwickshire

- PROPERTY TYPE
Cottage
- BEDROOMS
2
- BATHROOMS
3
- SIZE
Ask agent
- TENUREDescribes how you own a property. There are different types of tenure - freehold, leasehold, and commonhold.Read more about tenure in our glossary page.
Freehold
Key features
- Thatched 17th Century Cottage
- Extended
- Grade II Listed
- Two/Three Bedrooms
- Multiple Reception Rooms
- Modern Kitchen & Large Diner/Family Room
- Grd Floor Shower Room, Ensuite & Bathroom
- Landscaped Cottage Garden
- Driveway
- EPC Exempt. C/Tax Band D
Description
*** THROUGH THE LOOKING GLASS *** This delightful home is located the ever popular Village of Dunchurch, Nr Rugby. A beautiful Grade II listed Cottage which has been extended with the relevant consents and permissions by the previous owner. Thatched on the main roof and presented in fabulous order throughout, this delightful Cottage sits on a quiet no through lane just off Cawston Lane . Offering Two/Three bedrooms with versatile reception room space and multiple bathrooms. A large dining/family space greets you from the modern kitchen with its vaulted ceiling and real well (secured with grate & safety glass!) and a further reception room and ground floor shower room offers versatile accommodation options. To the outside is a superb, private landscaped garden with wild flower borders, an Alice in Wonderland themed chess board patio, hedge maze and mirror plus lawn and more patio space. Further benefits include driveway, gas central heating, original exposed timber beams, solid wood flooring, flagstone tiling and more. EPC Exempt. C/Tax band D.
Lounge - 4.85m x 4.22m (15'11" x 13'10" max)
Hallway
Study/Reception Room - 4.06m x 2.21m (13'4" x 7'3")
Kitchen - 4.29m x 2.31m (14'1" x 7'7" max)
Family/Dining Room - 5.56m x 4.67m (18'3" x 15'4"max)
Shower Room
Reception Room / Bedroom - 5.08m x 2.24m (16'8" x 7'4")
Landing
Bedroom One - 5.08m x 3.73m (16'8" x 12'3" max)
Ensuite
Bedroom Two - 3.3m x 4.83m (10'10" max x 15'10" max)
Bathroom
Outside
GENERAL INFORMATION -
TENURE: we understand from the vendors that the property is freehold with vacant possession on completion. The cottage is Grade II listed.
SERVICES: all mains’ services are connected but not tested. The telephone is available subject to the appropriate telephone company’s regulations. Skilton & Hogg have not tested any apparatus, equipment, fittings, etc, or services to this property, so cannot confirm they are in working order or fit for the purpose. A buyer is recommended to obtain confirmation from their surveyor or Solicitor.
PROPERTY BUILD TYPE: Period 17th Century Cottage, Plastered, possibly over puddled clay with some timber framing plus brick walls. Thatched main Roof.
BROADBAND: Is available according to public records. Buyers are advised to check before purchasing. A buyers property guide is available online with further information.
LOCAL AUTHORITY: Rugby
COUNCIL TAX BAND: D
ENERGY PERFORMACE RATING: tbc. FLOOD RISK - Very Low
FIXTURES AND FITTINGS: only those as mentioned in these details will be included in the sale.
MEASUREMENTS: the measurements provided are given as a general guide only and are all approximate.
VIEWING: by prior appointment through the Sole Agents
Disclaimer – These property particulars are draft and have not yet been approved by the sellers. Therefore anything listed within the details may be subject to change.
Brochures
Brochure 1- COUNCIL TAXA payment made to your local authority in order to pay for local services like schools, libraries, and refuse collection. The amount you pay depends on the value of the property.Read more about council Tax in our glossary page.
- Band: D
- LISTED PROPERTYA property designated as being of architectural or historical interest, with additional obligations imposed upon the owner.Read more about listed properties in our glossary page.
- Listed
- PARKINGDetails of how and where vehicles can be parked, and any associated costs.Read more about parking in our glossary page.
- Driveway
- GARDENA property has access to an outdoor space, which could be private or shared.
- Yes
- ACCESSIBILITYHow a property has been adapted to meet the needs of vulnerable or disabled individuals.Read more about accessibility in our glossary page.
- Ask agent
Energy performance certificate - ask agent
The Heath, Dunchurch, Warwickshire
NEAREST STATIONS
Distances are straight line measurements from the centre of the postcode- Rugby Station3.2 miles
About the agent
Welcome to Skilton & Hogg Estate Agents, your trusted partner for all your residential property needs in Daventry, Rugby and the surrounding Villages. With over 18 years of experience in property related matters across the local region, our dedicated team specialises in the sale of residential homes and is committed to providing exceptional customer service and support. Covering the areas of Daventry, and the surrounding villages such as Kilsby, Barby, Weedon, Braunston, Long Buckby, Newnham,
Notes
Staying secure when looking for property
Ensure you're up to date with our latest advice on how to avoid fraud or scams when looking for property online.
Visit our security centre to find out moreDisclaimer - Property reference S970299. The information displayed about this property comprises a property advertisement. Rightmove.co.uk makes no warranty as to the accuracy or completeness of the advertisement or any linked or associated information, and Rightmove has no control over the content. This property advertisement does not constitute property particulars. The information is provided and maintained by Skilton and Hogg Estate Agents, Daventry. Please contact the selling agent or developer directly to obtain any information which may be available under the terms of The Energy Performance of Buildings (Certificates and Inspections) (England and Wales) Regulations 2007 or the Home Report if in relation to a residential property in Scotland.
*This is the average speed from the provider with the fastest broadband package available at this postcode. The average speed displayed is based on the download speeds of at least 50% of customers at peak time (8pm to 10pm). Fibre/cable services at the postcode are subject to availability and may differ between properties within a postcode. Speeds can be affected by a range of technical and environmental factors. The speed at the property may be lower than that listed above. You can check the estimated speed and confirm availability to a property prior to purchasing on the broadband provider's website. Providers may increase charges. The information is provided and maintained by Decision Technologies Limited. **This is indicative only and based on a 2-person household with multiple devices and simultaneous usage. Broadband performance is affected by multiple factors including number of occupants and devices, simultaneous usage, router range etc. For more information speak to your broadband provider.
Map data ©OpenStreetMap contributors.




