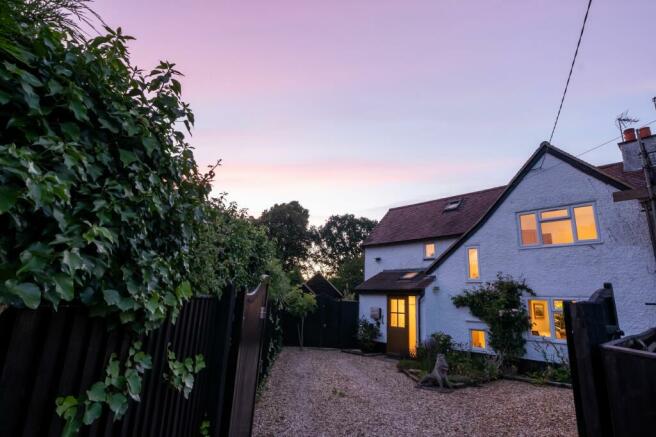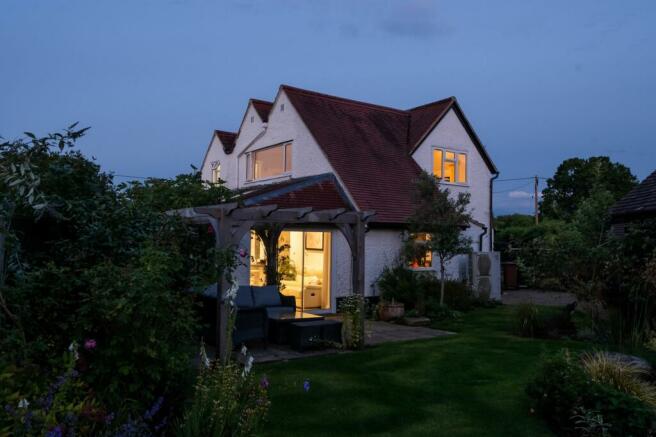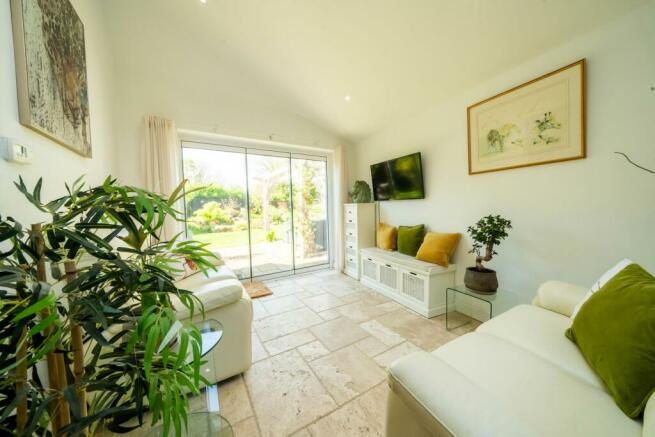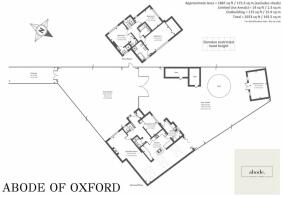Netherton Road, Appleton, OX13

- PROPERTY TYPE
Cottage
- BEDROOMS
4
- BATHROOMS
4
- SIZE
2,073 sq ft
193 sq m
- TENUREDescribes how you own a property. There are different types of tenure - freehold, leasehold, and commonhold.Read more about tenure in our glossary page.
Freehold
Key features
- Village Location
- x2 Ensuites
- Utility Room
- Ground Floor Bedroom with easy access to Shower Room
- Renovated to The Highest of Standards
- Outbuilding with Fibre
- Well Kept Rear Garden
- OHME Electric Charger Point Installed
Description
Welcome to “Conference House”: A Beautifully Upgraded Country Home With Perfect Gardens
Realise your dream of countryside living within one of Oxfordshire’s most desirable villages. Set in a prime, edge of village location, this beautifully appointed property offers an outstanding combination of traditional rural architecture infused with best-in-class fittings and state of the art technology, to deliver the epitome of modern luxury living accommodation.
The current owners acquired the property over twenty-years ago, and have since then lovingly set about a full restoration and re-furbishment programme. With impeccable attention to detail, this traditional semi-detached farmland cottage has been transformed into the beautiful family home you now see before you.
Meticulous attention to detail has been applied to this property’s refurbishment. This can be evidenced by the exacting quality of the fixtures that have been installed so plentifully within this idyllic rural haven. Not least of these splendid features is the installation of a state of the art air source heat pump, which powers the central heating system as well providing hot water. This Eco friendly system, garners an EPC, C rating.
New insulation has been installed to the roof and eaves, and all of the windows and doors have been replaced by the current owners, as too has the electrical wiring and consumer box. The property also benefits from a Gigiclear supplied, fibre optic broadband connection, which addresses any concerns one might have over potential compromises due to the property’s rural location . And when you also consider the vehicle charging point and fuel efficient stove, you can take comfort in just how future-proof this property is.
Entrances: Stepping Into Luxury
Directly outside the glass panelled oak front door, is the first of several technological upgrades to the property in the form of an Ohme electric vehicle home charging point. Once over the threshold and into the hallway, you are immediately struck by the luxurious solid marble tiles that encase the entire downstairs floor space, creating a palatial, mediterranean-style ambience that permeates throughout the ground floor.
Immediately to the right of the front door as we enter the house, is a convenient under-stair cubby that could become either a cozy snug for a family dog, or a useful space in which to store essential grab-and-go items such as pushchairs and umbrellas.
Passing along the hall, we have a room to our left which is currently used as a therapy room, but which could easily become a fourth bedroom or study. From here we could turn directly right, which would lead us into the magnificent lounge, but for now we’ll carry straight on, past the luxury bathroom and shower suite to our right, and step into the spectacularly sumptuous, open space living area.
Dining & Cooking: Stylish, Upgraded and the Definition of Country
This beautifully appointed kitchen is certain to stimulate your culinary imagination. Bathed in natural light from three strategically sited, velux windows, the kitchen is a triumph of luxury open plan living. Dressed in bespoke Charles York handcrafted units and served by a full suite of Miele appliances, the kitchen delivers an exquisite blend of luxury and inspirational design.
Leading directly from the kitchen we enter a spacious and practical utility room, with fitted units and a large work surface, as well as a sink and draining board. There is also plumbing for a washing machine. A panelled oak door provides direct access to the rear garden.
We move seamlessly from the kitchen into the beautifully lit dining area, that again benefits from a large velux window. This intimate yet spacious haven is the perfect gathering place for both family meals and formal entertaining.
Country Living: A Home with a Heart and a Hearth
The focal point of the large welcoming lounge is the handsome wood burning stove from renowned manufacturer Dik Guerts. Fitted with a multi-fuel kit, this Ivar 8 burner can be run on a choice of wood, coke or coal and yet, owing to its low emissions, it has received DEFRA approval for use in smokeless zones. With a heat output of 10 KW, the entire ground floor can luxuriate in the cozy warmth that this burner effortlessly provides. This invitingly snug lounge is the perfect space in which to spend a winter’s evening with family and friends.
This lovely airy space is the perfect spot in which to enjoy year round views of the garden and also to entertain your guests during the summer months. You can extend the party outside by opening the full width patio doors and stepping out onto the sun terrace, where you can gather under the stunning hand-built pergola.
As you venture towards the staircase, your eyes are immediately drawn to the rich wooden tiling that adorns the stairs and continues uninterrupted throughout the entire first floor. The tiles, like the marble used below, not only provide an aesthetically pleasing finish, but are also extremely practical; especially if your household includes young children.
Living Spaces: Light in Every Direction and Country Views for Miles
Awaken each morning to the pastoral glory of the Oxfordshire countryside. The sight of soaring kites, grazing deer and boxing hares can be enjoyed from the comfort of your bed as you stare out through the magnificent cinema-like screen of your bedroom window, across the open meadow below.
A luxury ensuite bathroom awaits you, once you have managed to steal your gaze away from the alluring natural world outside your window. This beautifully appointed bathroom includes a luxury walk in shower, a bath, sink and w/c, as well as a full height, heated towel rail.
A beautifully appointed second bedroom with views out over the garden. There are also separate ensuite toilet and shower rooms, as well as convenient access to the loft.
The smaller of the three bedrooms, and again filled with natural light. This room offers lovely views out over the meadow as well as separate access to the loft.
Situated conveniently between the third bedroom and the landing, this good-sized family bathroom comprises of a bath with shower attachment and glass panel screen, together with a w/c and a hand basin with integral cupboard.
Looking Externally: A Storybook Cottage
One approaches the house via a shingle drive, which is bordered on each side by a solid wooden fence, and then passes through twin wooden gates. Once the gates are closed, the front garden is entirely enclosed and secure, which is particularly convenient if you have excitable family pets or young children to unload. From the drive, you can either enter the house directly through the oak front door, or walk through into the rear garden, via the side gate.
Outside Wonders: A Beautifully Landscaped Secret Garden
lose to the house we have the first of our two sun terraces. This hosts a handsome solid oak pergola that was designed and built on site, using traditional peg and dowel joinery; yet another fine example of the impeccable standard of workmanship that you will find on display throughout this magnificent property. Also close to the house are two fine wooden sheds, both of which are connected to power. Their proximity to the house means that, subject to planning consent, they could potentially be replaced by an independent annex to the property.
As we move deeper into the garden we encounter an enchanting pond with waterfall. This tranquil oasis was hand dug by the current owner and the resulting soil was used to build the surrounding rockery. The pond can also be enjoyed from the comfort of the nearby sun terrace.
If we venture further still, we reach the summer house. This characterful building has been constructed to an exacting standard which includes a fully tiled roof. Power, lighting and broadband have been laid on, making the summer house a perfect work-from-home office or gym, with delightful views stretching back towards the house.
About the Area:
With a church and manor house that pre-date the Norman conquest, the village of Appleton retains the quintessential characteristics that define the county’s most desirable villages. From its thriving community run shop, post office and village hall, together with an excellent primary school and welcoming pub, Appleton perfectly captures the essence of idyllic rural England. In addition to its vital amenities, the village is home to a vibrant social scene with many groups and clubs meeting both at the village hall and Plough pub, as well as at the Eight Bells pub in the neighbouring hamlet of Eton. The historic market town of Abingdon is just four miles away where there is a popular market each Monday, as well as a farmers market every third Friday morning. For those wishing to sample a broader range of cultural and civic amenities, the delightful city of Oxford is just six miles away, and from where you can connect with multiple rail links to London and beyond.
There is also much to explore by foot or on bicycle, including woodland trails and bridleways. And just a short distance away we have the splendid Thames Path which invites you to explore this glorious river as it gently meanders through our beautiful countryside.
Appleton hosts its own tennis and cricket clubs, and the region’s traditional game of Aunt Sally is still played, and contested, by several local pub teams in the area, including one based at the Eight Bells in Eton.
Services:
The property is connected to mains electricity and water, with central heating and hot water supplied via its own air source heat pump. The property also benefits from a fibre optic broadband connection, supplied by rural connectivity providers, Gigiclear.
Arrange Your Visit Today:
We invite you to visit Conference House. To arrange a viewing and explore the quintessence of this extraordinary home, please contact our team. Your story, interwoven with this home's history, awaits.
COMMUTING:
Located just 6 miles from Abingdon, 7 miles from Oxford & 10 miles from Witney
A420 - Approx. 1 mile
A34 - Approx. 6 miles
M40 - Approx. 15 miles
M4 - Approx. 24 miles
SHOPPING:
Appleton Community Shop & Post Office: Approx. 0.4 miles
SCHOOLING:
Appleton CofE Primary School: Approx. 0.4 miles
Cokethorpe School: Approximately 8 miles
THE INTRICACIES:
What3Words:///ruling.echo.happily
Square Footage: 2073 I 192.5 square metres
Local Authority: Vale of White Horse District Council I whitehorsedc.gov.uk
Tenure: Freehold
EPC Rating: C
Bedroom 2
3.63m x 3.61m
Bedroom 3
3.66m x 3.61m
Utility Room
4.01m x 1.8m
Kitchen
5.16m x 3.05m
Reception Room
10.62m x 10.11m
Garden
49.48m x 15.21m
Brochures
Brochure 1- COUNCIL TAXA payment made to your local authority in order to pay for local services like schools, libraries, and refuse collection. The amount you pay depends on the value of the property.Read more about council Tax in our glossary page.
- Band: E
- PARKINGDetails of how and where vehicles can be parked, and any associated costs.Read more about parking in our glossary page.
- Yes
- GARDENA property has access to an outdoor space, which could be private or shared.
- Private garden
- ACCESSIBILITYHow a property has been adapted to meet the needs of vulnerable or disabled individuals.Read more about accessibility in our glossary page.
- Ask agent
Netherton Road, Appleton, OX13
NEAREST STATIONS
Distances are straight line measurements from the centre of the postcode- Oxford Station5.2 miles
About the agent
Abode is a bespoke and luxury estate agency specialising in marketing high-value and hard-to-sell homes in the Oxford and Oxfordshire area. Our small, dedicated team is committed to providing exceptional, round-the-clock customer service. Available 24 hours a day, we prioritise quality over quantity, ensuring a personalised approach to every transaction. If you're seeking an estate agent focused on revolutionising the traditional approach to UK estate agency, look no further than Abode.
Notes
Staying secure when looking for property
Ensure you're up to date with our latest advice on how to avoid fraud or scams when looking for property online.
Visit our security centre to find out moreDisclaimer - Property reference 3e1ba5e5-2118-45af-ad3f-51a90c846612. The information displayed about this property comprises a property advertisement. Rightmove.co.uk makes no warranty as to the accuracy or completeness of the advertisement or any linked or associated information, and Rightmove has no control over the content. This property advertisement does not constitute property particulars. The information is provided and maintained by Abode Spires, Oxford. Please contact the selling agent or developer directly to obtain any information which may be available under the terms of The Energy Performance of Buildings (Certificates and Inspections) (England and Wales) Regulations 2007 or the Home Report if in relation to a residential property in Scotland.
*This is the average speed from the provider with the fastest broadband package available at this postcode. The average speed displayed is based on the download speeds of at least 50% of customers at peak time (8pm to 10pm). Fibre/cable services at the postcode are subject to availability and may differ between properties within a postcode. Speeds can be affected by a range of technical and environmental factors. The speed at the property may be lower than that listed above. You can check the estimated speed and confirm availability to a property prior to purchasing on the broadband provider's website. Providers may increase charges. The information is provided and maintained by Decision Technologies Limited. **This is indicative only and based on a 2-person household with multiple devices and simultaneous usage. Broadband performance is affected by multiple factors including number of occupants and devices, simultaneous usage, router range etc. For more information speak to your broadband provider.
Map data ©OpenStreetMap contributors.




