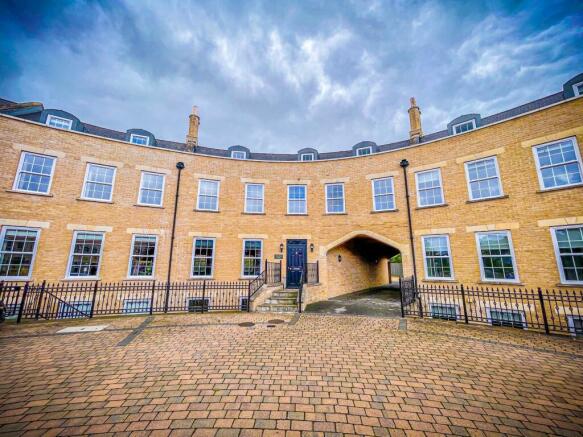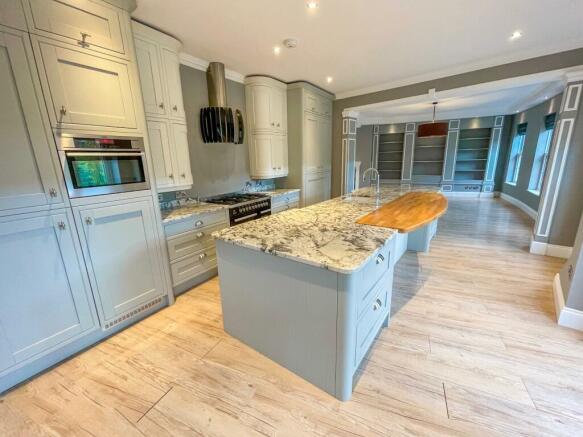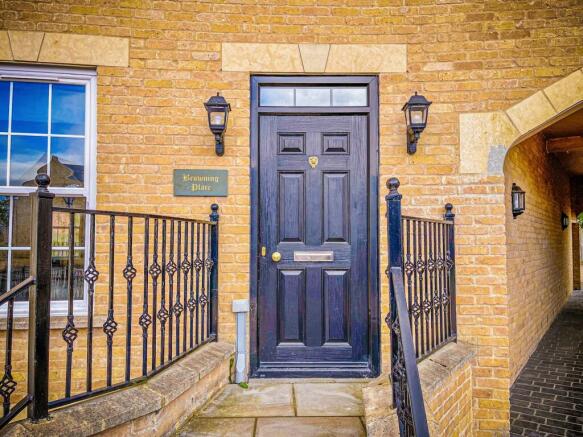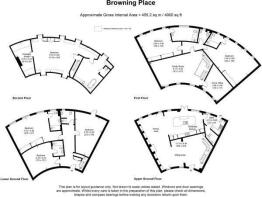The Colosseum, LINCOLN
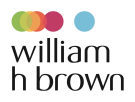
Letting details
- Let available date:
- Now
- Deposit:
- £3,460A deposit provides security for a landlord against damage, or unpaid rent by a tenant.Read more about deposit in our glossary page.
- Min. Tenancy:
- 12 months How long the landlord offers to let the property for.Read more about tenancy length in our glossary page.
- Let type:
- Long term
- Furnish type:
- Unfurnished
- Council Tax:
- Ask agent
- PROPERTY TYPE
Terraced
- BEDROOMS
6
- BATHROOMS
6
- SIZE
Ask agent
Key features
- ZERO DEPOSIT AVAILABLE
- EPC RATING B
- Four Storey Substantial Residence
- Six/Seven Bedrooms
- Six Shower Rooms
- Three Reception Room
- Allocated Parking x 3
- Gas Central Heating / Double Glazing
- Rear Garden
- COUNCIL TAX BAND G
Description
Holding Deposit: £692.00
SUMMARY
WHAT A HOME! - Substantial 6/7 DOUBLE bedroom residence - 6 Shower Rooms - Four Storey - Great Location - Gated - LONG LET AVAILABLE
DESCRIPTION
WILLIAM H BROWN are delighted to offer TO LET this outstanding and very substantial 6/7 DOUBLE bedroom family home located within a gated community in uphill Lincoln opposite Bishop Grosseteste University only a short walk from Lincoln Cathedral, Lincoln University and Lincoln County Hospital as well as many local shops, services, schools and amenities offered close by with many within easy walking distance.
The Colosseum is an incredible development, built by highly regarded developers Tennyson Homes. This awesome, four storey family home offers family
accommodation to upper ground floor of a stunning open living/dining/kitchen, utility room, cloakroom/w.c, a lower ground floor to include three double bedrooms and three shower rooms. A first floor to include a family room, study/office and two further double bedrooms with two shower rooms. Stairs rise again to the second floor which opens into a master bedrooms with en-suite shower room and dressing room.
Externally the property offers gated living, rear garden with patio and lawn as well as three allocated parking spaces. The property further benefits from gas central heating and double glazing. A viewing is highly recommended to appreciate the accommodation, location, size and finish the property has to offer.
Ground Floor
Large Feature Open Entrance Hall/ Sitting Room Area with a period style front entrance door, staircases up to first floor and down to lower
ground floor, dentil detail ceiling cornice, wood style laminate floor covering and inset ceiling LED spot light fittings. Open access through to
the adjoining: Substantial Living & Dining Room Area with pleasant views out over The Colosseum quad and to the south over the rear garden; having built-in ornament/bookshelves with attractive moulding, mock feature fireplace with period style moulded surround and a tiled hearth.
Open through to: The Fabulous Family Kitchen having a very comprehensive range of quality appointed, eye catching Gainsborough Kitchen units comprising; large central island with marble work surface area with incised drainer and inset sink, cupboard space, concealed Hotpoint dishwasher and an extensive range of storage drawers below, with to one side an integral hardwood breakfast bar. To the interior wall there is further fitted marble work surface areas with cupboard space below, a range style cooker set in between and a stainless steel featured contemporary design style cooker hood with
accompanying wall cupboards above. There are large separate integrated refrigerator and freezer, extensive pantry cupboard space with AEG
microwave inset, wood style laminate floor covering, dentil detail ceiling cornice and inset ceiling and cornice spot light fittings. French doors
provide access out onto the rear garden patio area. Door through to:
Large Laundry Room having a southerly aspect and Gainsborough Kitchen appointed units providing work surface area with single drainer sink unit inset, cupboard space and room for laundry white good beneath and wall cupboard units above. A large boiler/storage cupboard to one corner housing the Viessman gas fired central heating boiler; wood style laminate floor coverings, inset LED ceiling spotlight fittings and extractor vent. Glazed paneled door to garden and door through to:
Large Cloakroom appointed with a cantilever wash hand basin with drawers below and illuminated vanity mirror above, low-level WC with concealed cistern, wood style laminate floor covering, ladder back style radiator/towel rail, inset ceiling spotlight fittings and extractor vent.
Lower Ground Floor
Hallway having secured double glazed entrance door from light well, built in linen cupboard, large built-in airing cupboard with horizontal hot water
cylinder and immersion heater, radiator, inset LED spotlight fittings and power points. Bedroom having a view into the light well and up towards the centre of The Colosseum quad; two radiators and power points. Door through to:
En-suite Shower Room appointed to an excellent standard in a contemporary design style comprising; built-in shower cubicle to corner with shower fitting and accompanying full height wall tiling, wash hand basin with cupboard space beneath, tiled splash back and illuminated vanity mirror above, low-level WC with concealed cistern and toiletry alcove above, tiled floor, ladder back style radiator/towel rail, inset ceiling spotlight fittings and extractor vent.
Bedroom of excellent proportions and having a southerly aspect overlooking into light well; built-in wardrobe space to one wall with floor
to ceiling mirror sliding paneled doors, three radiators, inset ceiling spotlight fittings, TV aerial point and power points. Door through to:
Good sized En-suite Shower Room appointed to a high standard comprising; large shower cubicle set across one wall with shower fitting, toiletry alcoves and full height wall tiling; large design style wash hand basin with drawer space beneath, low-level WC with concealed cistern and linen/toiletry alcove above. Tiled floor, ladder back style radiator/towel rail, inset ceiling spotlight fittings and extract vent.
Family Shower Room having good sized built-in shower cubicle with shower fitting, toiletry alcoves and full height wall tiling, attractive contemporary design style cantilevered wash hand basin with drawers beneath and above a illuminated vanity mirror, low-level WC with concealed cistern and ornament/toiletry alcove above. Tiled floor, ladder back style radiator/towel rail, inset ceiling spotlights fittings and extractor vent.
Bedroom/Family Leisure Room having a southerly outlook into the light well; exterior door providing access into the light well, two radiators, TV aerial point, inset ceiling spotlight fittings and power points.
First Floor
Substantial Feature Drawing/Family Room with a delightful view out over The Colosseum central quad garden and neighbouring homes; dentil detail ceiling cornice, three radiators, concealed LED lighting to cornice above window casements, TV aerial point and inset ceiling spotlight fittings. Staircase up to second floor and doors through to central landing/lobby and Home Office/Bedroom having a very appealing view out over the Colosseum central garden and adjoining homes; dentil detailed cornice work and two radiators.
Central Landing/Lobby with coving and inset ceiling LED spotlight fittings. Doors through to washroom and bedroom accommodation. Bedroom benefiting from having a southerly outlook down over the rear garden; extensive built-in wardrobe space across one wall with floor to ceiling sliding mirrored doors, two radiators, LED ceiling and feature cornice spotlight fittings. Door through to:
En-suite Shower Room of generous proportions comprising; large fitted shower cubicle across one wall with shower fitting and accompanying full height wall tiling, contemporary design style feature cantilevered wash hand basin with drawers beneath and illuminated vanity mirror above, low-level WC with concealed cistern and toiletry alcove above. Tiled floor, ladder back style radiator/towel rail, inset LED ceiling spotlight fittings and extractor vent.
Washroom having contemporary design style cantilevered wash hand basin with drawers beneath and illuminated vanity mirror above, low-level WC with concealed cistern with toiletry alcove above. Tiled floor, ladder back style radiator/towel rail, inset LED ceiling spotlight fittings and extractor vent.
Bedroom of excellent proportions and benefiting a south-westerly outlook over the rear; built-in wardrobe space to one corner with sliding floor to
ceiling mirror paneled sliding doors, concealed LED lighting to cornice above window casements as well as inset ceiling and cornice LED spotlight
fittings
First Floor:
Ensuite Shower Room having built-in shower cubicle across one wall with shower fitting and accompanying full height wall tiling, cantilevered wash hand basin with drawer beneath and illuminated vanity mirror above and low-level WC tiled floor, ladder back style radiator/towel rail, inset ceiling spotlight fittings and extractor vent.
Second Floor
Small Landing Area leading to: Extensive Master Bedroom Suite comprising: Substantial Formal bedroom with sloping ceilings in part, north-easterly and southerly views from the dormer windows; built-in cupboard space to eaves, two radiators and inset LED spotlight fittings. Doors through to en-suite bathroom and to:
Large Dressing Room with sloping ceilings in part, access to roof space, radiator and inset ceiling LED spotlight fittings. Large Feature En-suite Bathroom appointed with a very attractive range of contemporary fitment comprising freestanding roll top bath with mixer tap/shower fitting, large cantilevered his & hers wash hand basin fitting with drawers beneath and mirror panelled vanity cupboard above; a good size built-in shower cubicle with shower fitting, toiletry alcoves and full height wall tiling, low level WC with concealed cistern. Tiled floor, sloping ceilings in part, outlook to both front and rear from the dormer windows, radiator, ladder back style radiator/towel rail, inset LED ceiling spotlight fittings and extract event.
OUTSIDE
The Colosseum is very discreetly located behind secure electric entrance gates opposite Bishop Grosseteste University on Newport. The tree lined driveway runs down into the wonderful central quad from where there is a panoramic view over this stunning neo-Georgian crescent of prestigious
homes. Browning Place stands at the southern end of the quad outside of which there is a parking space for the residence. There is vehicular access through a driveway passageway to one side in of crescent through to the private car parking courtyard providing a further car parking space and access to the rear entrance gate. The garden has been very pleasantly landscaped with a formal area of lawn, large area of paved patio, ornate railings around the light well down to the basement area with wall and paneled fencing to the boundaries as appropriate. The French doors in the Living Dining Kitchen provide the occupants with direct access into the garden. There is a drystone wall screen for bin storage and exterior light fittings.
EPC RATING B
COUNCIL TAX BAND G
HOLDING DEPOSIT £703
DEPOSIT £3519
MINIMUM TERM 12 MONTHS
While every reasonable effort is made to ensure the accuracy of descriptions and content, we should make you aware of the following guidance or limitations.
(1) MONEY LAUNDERING REGULATIONS – prospective tenants will be asked to produce identification documentation during the referencing process and we would ask for your co-operation in order that there will be no delay in agreeing a tenancy.
(2) These particulars do not constitute part or all of an offer or contract.
(3) The text, photographs and plans are for guidance only and are not necessarily comprehensive.
(4) Measurements: These approximate room sizes are only intended as general guidance. You must verify the dimensions carefully to satisfy yourself of their accuracy.
(5) You should make your own enquiries regarding the property, particularly in respect of furnishings to be included/excluded and what parking facilities are available.
(6) Before you enter into any tenancy for one of the advertised properties, the condition and contents of the property will normally be set out in a tenancy agreement and inventory. Please make sure you carefully read and agree with the tenancy agreement and any inventory provided before signing these documents.
Brochures
Full Details- COUNCIL TAXA payment made to your local authority in order to pay for local services like schools, libraries, and refuse collection. The amount you pay depends on the value of the property.Read more about council Tax in our glossary page.
- Band: G
- PARKINGDetails of how and where vehicles can be parked, and any associated costs.Read more about parking in our glossary page.
- Allocated
- GARDENA property has access to an outdoor space, which could be private or shared.
- Back garden
- ACCESSIBILITYHow a property has been adapted to meet the needs of vulnerable or disabled individuals.Read more about accessibility in our glossary page.
- Ask agent
The Colosseum, LINCOLN
NEAREST STATIONS
Distances are straight line measurements from the centre of the postcode- Lincoln Central Station1.2 miles
- Hykeham Station4.2 miles
About the agent
Choose your local Lincoln William H Brown office…
We’re a long-established estate agency brand; in fact William H Brown has been trading since 1890, so you can trust we are experts in our field. If you need a little more convincing here’s a few more reasons to choose William H Brown as your estate agent…
>> Your local William H Brown team in Lincoln
Our team know the area and the marketplace. Most of our staff members live in the surrounding areas so we are yo
Industry affiliations

Notes
Staying secure when looking for property
Ensure you're up to date with our latest advice on how to avoid fraud or scams when looking for property online.
Visit our security centre to find out moreDisclaimer - Property reference P5538J1429. The information displayed about this property comprises a property advertisement. Rightmove.co.uk makes no warranty as to the accuracy or completeness of the advertisement or any linked or associated information, and Rightmove has no control over the content. This property advertisement does not constitute property particulars. The information is provided and maintained by William H. Brown Lettings, Lincoln. Please contact the selling agent or developer directly to obtain any information which may be available under the terms of The Energy Performance of Buildings (Certificates and Inspections) (England and Wales) Regulations 2007 or the Home Report if in relation to a residential property in Scotland.
*This is the average speed from the provider with the fastest broadband package available at this postcode. The average speed displayed is based on the download speeds of at least 50% of customers at peak time (8pm to 10pm). Fibre/cable services at the postcode are subject to availability and may differ between properties within a postcode. Speeds can be affected by a range of technical and environmental factors. The speed at the property may be lower than that listed above. You can check the estimated speed and confirm availability to a property prior to purchasing on the broadband provider's website. Providers may increase charges. The information is provided and maintained by Decision Technologies Limited. **This is indicative only and based on a 2-person household with multiple devices and simultaneous usage. Broadband performance is affected by multiple factors including number of occupants and devices, simultaneous usage, router range etc. For more information speak to your broadband provider.
Map data ©OpenStreetMap contributors.
