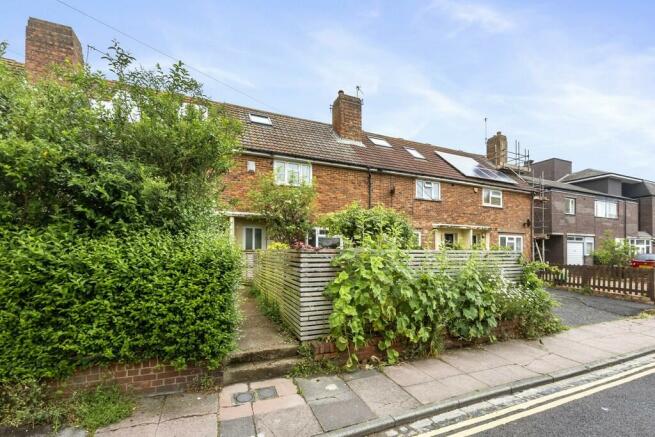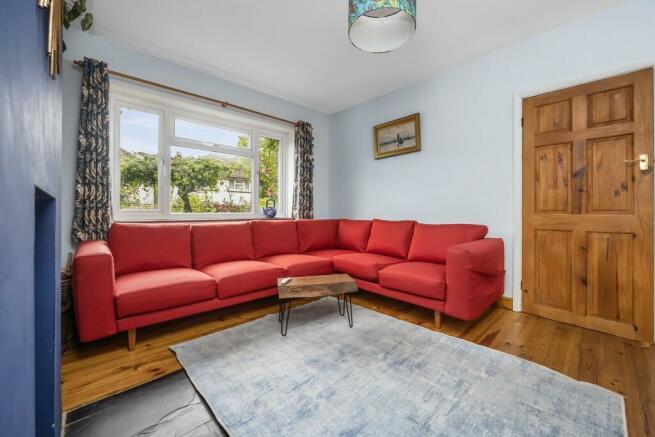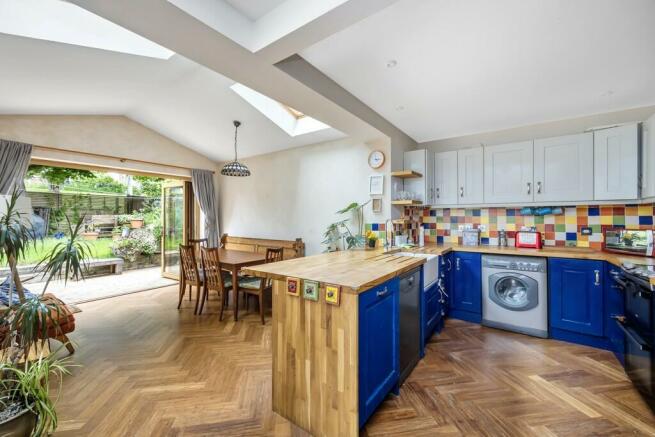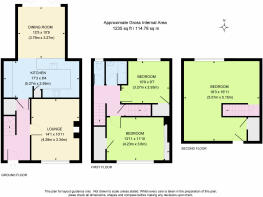
Hereford Street, Brighton

- PROPERTY TYPE
Detached
- BEDROOMS
3
- BATHROOMS
1
- SIZE
Ask agent
- TENUREDescribes how you own a property. There are different types of tenure - freehold, leasehold, and commonhold.Read more about tenure in our glossary page.
Freehold
Key features
- Three Bedroom House
- Kemp Town Location
- Converted Loft Bedroom
- Stunning Kitchen/Dining Room
- Spacious Separate Living Room
- Good Size Garden
- Short Walk To Seafront
- Chain Free
Description
Walking past the front garden, we enter through the main door and into the hallway with ceramic tiles underfoot. There is space here to store coats and shoes, and a spacious under-stairs cupboard for additional storage.
To the right is the lounge with original wooden flooring and a small cast iron fireplace. The room features bespoke wooden shelves and is currently home to a large L-shaped sofa, making it a perfect space for entertaining. The large double-glazed window overlooks the garden at the front of the property, offering views of this lovely green space with a crab apple tree, a rowan tree, and a climbing rose. There is space in the garden for a table and chairs.
The other room accessible from the hall is the large open space kitchen and dining area. From here, through the double-glazed terrace doors, we have immediate access to the back garden with wooden decking, flower beds, a lawn, a decked seating area and a garden shed. There is fencing on all three sides of the garden, allowing for privacy, and the beautiful sycamore tree offers just enough shade to make it the perfect spot for the summer months. Back inside, the two Velux windows in the ceiling allow plenty of light into the kitchen and dining area. The walls are currently limewashed and there is bamboo flooring with under-floor heating underfoot. There is more than enough room for a large dining table and chairs and additional seating or furniture. The part-tiled kitchen features floor- and wall-mounted wooden cabinets and sturdy wooden worktops. It is equipped with a Zanussi hob and oven with a cooker hood, a Miele dishwasher, a large fridge-freezer, a Hotpoint washing machine, and a large sink unit. The bespoke shelves can be used to display your favourite mugs, glassware, or anything else that you need easy access to. The half island can be used as a nice breakfast spot, and the bespoke floor cabinets and shelving running along the wall opposite the kitchen are useful for additional storage. The ceiling is fitted with spotlights.
Back in the hall and up the wooden stairs with a wooden handrail, we arrive on the first floor. Here, we find the same ceramic tiles as in the hall downstairs. For those of us with small children or pets, the stairs have been equipped with a barrier/pet gate on either end to ensure safety.
The room directly opposite the stairs is a toilet with a floor-mounted W.C. and a double-glazed window with frosted glass, allowing for ventilation. There is wood flooring underfoot. Next door is a part-tiled bathroom with a fitted bathtub and a showerhead, a floor-mounted wash-handbasin, and a double-glazed window with frosted glass for both ventilation as well as privacy.
Next door is the first bedroom. Here, we find original wood flooring and a double-glazed window overlooking the back garden with a radiator on the wall. There is space for a double bed, bedside cabinets, a desk and a wardrobe or chest of drawers. Also in the room is a walk-in cupboard that houses the boiler and offers plenty of storage space for seasonal clothes or other items.
The second bedroom is also located on the first floor. There is timber vinyl composite underfoot, and the double-glazed window allowing lots of light in overlooks the quiet Hereford Street. With the bespoke floor-to-ceiling wardrobe and a walk-in closet, there is plenty of storage space in the bedroom. A double or queen size bed will easily fit here, alongside bedside tables and a chest of drawers or a vanity.
Back in the upstairs hall, we find a door leading to another set of wooden stairs. From here, we access the top floor of the building, currently used as the master bedroom. This bright, generously sized room has a large double-glazed window with views of Eastern Road on one side, and a south-facing Velux window with views of the rooftops on Hereford Street on the other. There is timber vinyl composite flooring underfoot. The master bedroom offers more than enough space for a king size bed with bedside cabinets on both sides, a wardrobe, desk, and further furniture. A sofa and a bookshelf would also fit here if one was tempted to create a reading nook. There is a radiator here and two cupboards offering extra storage for items you want to keep out of sight.
This brilliant location is just minutes away from the seafront and a short walk away from the bustling shops and cafes of St James's St. For anyone working in the medical field, the Sussex County hospital is accessible on foot and there are direct bus links to the town centre and to Brighton Marina from bus stops located on Eastern Road, less than three minutes away.
- COUNCIL TAXA payment made to your local authority in order to pay for local services like schools, libraries, and refuse collection. The amount you pay depends on the value of the property.Read more about council Tax in our glossary page.
- Ask agent
- PARKINGDetails of how and where vehicles can be parked, and any associated costs.Read more about parking in our glossary page.
- On street,Permit
- GARDENA property has access to an outdoor space, which could be private or shared.
- Yes
- ACCESSIBILITYHow a property has been adapted to meet the needs of vulnerable or disabled individuals.Read more about accessibility in our glossary page.
- Ask agent
Energy performance certificate - ask agent
Hereford Street, Brighton
NEAREST STATIONS
Distances are straight line measurements from the centre of the postcode- Brighton Station0.8 miles
- London Road (Brighton) Station1.2 miles
- Moulsecoomb Station1.8 miles
About the agent
Paul Bott and Company are a family run independent Estate Agency in Brighton that promise to go that extra mile for our clients. We are passionate about properties and people.
After 20 years in the business, we still have the drive and passion for property. Paul Bott previously worked in Kemp Town for an independent agency and due to his drive and determination has now opened “Paul Bott and Company”. We are a husband and wife team aiming to bring honesty and a sense of community back to
Notes
Staying secure when looking for property
Ensure you're up to date with our latest advice on how to avoid fraud or scams when looking for property online.
Visit our security centre to find out moreDisclaimer - Property reference 101227004751. The information displayed about this property comprises a property advertisement. Rightmove.co.uk makes no warranty as to the accuracy or completeness of the advertisement or any linked or associated information, and Rightmove has no control over the content. This property advertisement does not constitute property particulars. The information is provided and maintained by Paul Bott & Co, Brighton. Please contact the selling agent or developer directly to obtain any information which may be available under the terms of The Energy Performance of Buildings (Certificates and Inspections) (England and Wales) Regulations 2007 or the Home Report if in relation to a residential property in Scotland.
*This is the average speed from the provider with the fastest broadband package available at this postcode. The average speed displayed is based on the download speeds of at least 50% of customers at peak time (8pm to 10pm). Fibre/cable services at the postcode are subject to availability and may differ between properties within a postcode. Speeds can be affected by a range of technical and environmental factors. The speed at the property may be lower than that listed above. You can check the estimated speed and confirm availability to a property prior to purchasing on the broadband provider's website. Providers may increase charges. The information is provided and maintained by Decision Technologies Limited. **This is indicative only and based on a 2-person household with multiple devices and simultaneous usage. Broadband performance is affected by multiple factors including number of occupants and devices, simultaneous usage, router range etc. For more information speak to your broadband provider.
Map data ©OpenStreetMap contributors.





