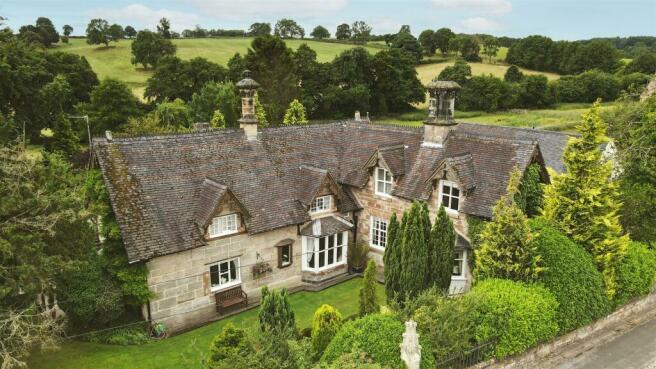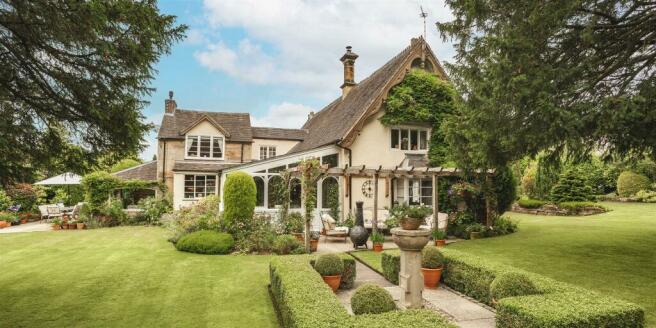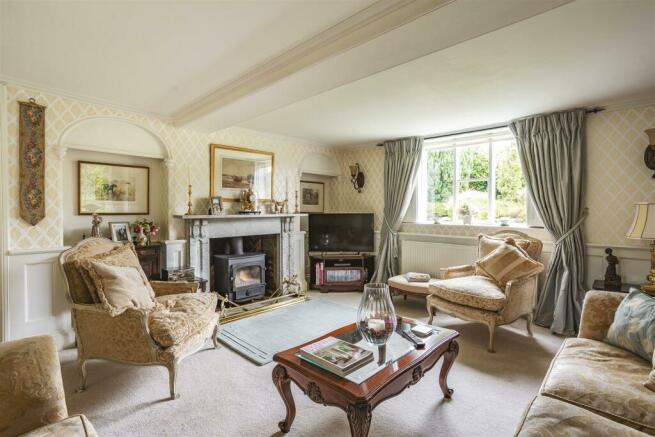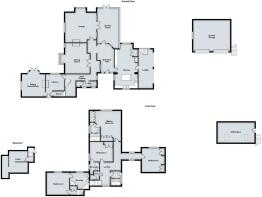
Ellastone, Ashbourne, Derbyshire

- PROPERTY TYPE
Detached
- BEDROOMS
4
- BATHROOMS
4
- SIZE
3,404 sq ft
316 sq m
- TENUREDescribes how you own a property. There are different types of tenure - freehold, leasehold, and commonhold.Read more about tenure in our glossary page.
Freehold
Key features
- Beautiful Detached Country Home
- Outstanding Character & Charm
- Five Reception Rooms
- Living Kitchen/Dining Room
- Charming Loggia with Cellar
- Four Bedrooms & Four Bathrooms
- Private Gardens 0.56 Acre
- Adjoining One Acre Paddock
- Gated Entrance - Large Driveway
- Double Garage with Office/Gym
Description
History - Adam Bede House is a Grade II Listed property of special architectural and historical interest. The original part of the house is believed to date from 1619 with half timbering visible in the hallways, exposed beams to the kitchen and dining room, and later original Georgian features in the drawing room. The north east wing was added in early Victorian times and was used at the time and up to the 1960's for a doctor's surgery. However, the main historical interest centres around the acclaimed 19th Century author George Elliott and her first novel Adam Bede. The Evans' lived at the house for many years (George Elliott was Mary Evans pseudo name). Firstly, her father Robert, later her uncle but it is her father Robert who it is believed George based her character Adam Bede on and his life in Hayslope (which is Ellastone). The Evans' were builders, carpenters and wood carvers responsible for some of the carvings in Lichfield Cathedral and other local churches. Fine examples of their work is also seen both internally and externally at the house making this a very interesting and quite unique property.
Ellastone - The village of Ellastone is highly regarded having the benefit of an extremely popular village pub/restaurant known as the Duncombe Arms, a parish church, village hall, tennis courts, bowling green and children's playground. Excellent walks may be taken direct from the property on the cross country footpaths to lakes and a deer park or a leisurely stroll through the village and along the banks of the River Dove. Ellastone is situated with easy access to the market town of Ashbourne known as the gateway to the Peak District and some 6 miles from Uttoxeter, famous for its Racecourse, which has excellent links via the A50 to the cities of Derby and Stoke on Trent as well as the M1 and M6 motorways.
Education - Reputable local state schools, the private schools of Abbotsholme and Denstone College are close at hand.
General Store - The next village approximately 2 miles the very popular Denstone Farm Shop/Restaurant and Tea Rooms which has a butchery, green grocer and general store.
Services - Mains water and electricity are believed to be connected to the property. Oil tank and private drainage.
Epc - An EPC is not required as the property is Grade II listed.
Accommodation -
Ground Floor -
Entrance Hall - 4.71 x 2.61 (15'5" x 8'6") - With character door with side matching stained glass windows and leaded finish, inset doormat, radiator, Velux window, charming stone wall incorporating open archway, wall lights and further internal stained glass windows.
Inner Hallway - L-shaped hallway with many original details with exposed timbers, internal stained glass windows with leaded finish, radiator, character multipaned window, split-level staircase leading to first floor, charming stonework and inglenook style alcove with half panelled walls.
Cloakroom - 3.16 x 1.34 (10'4" x 4'4") - With wc, pedestal wash hand basin, radiator, tiled flooring, coat hangers, built-in under-stairs storage cupboard, two matching multipaned obscure character windows and internal original panelled door.
Lounge - 5.04 x 4.73 (16'6" x 15'6") - With original marble fireplace incorporating Clearview burning stove, two display arched alcoves with lighting either side of chimney breasts, quarter panelled walls, principal beam to ceiling, coving, radiator, original period sash window with internal original shutters, delightful oriel bay window with original internal shutters, wall lights, two internal windows, half glazed French doors opening into Garden Room and original panelled door.
Dining Room - 5.03 into bay x 4.92 (16'6" into bay x 16'1") - With chimney breast with original fireplace and open grate fire, raised brick hearth, beams to ceiling with original carving, old fitted shelving and cupboard to the right-hand side of the chimney breast, built-in drinks store to the left-hand side of the chimney breast, radiator, wall lights, bay window incorporating sash style fittings again with internal original internal shutters and internal double opening panelled doors.
Library - 4.12 x 2.97 (13'6" x 9'8") - With original fireplace with surrounds and raised stone hearth, exposed wood floors, radiator, original sash window with original shutters, fitted book shelving to the right-hand side of the chimney breast, quarter panelled walls with built in under-stairs storage cupboard, original internal panelled door and useful front access door which makes the Library and Study a useful self-contained office/annex.
Sitting Room/Study - 4.65 into bay x 3.87 (15'3" into bay x 12'8") - With character fireplace with surrounds and raised hearth, exposed wood flooring, coving to ceiling, radiator, character multipaned window to side with sash style fittings, bay window incorporating French doors opening onto garden and original internal panelled door.
Farmhouse Style Kitchen - 7.29 x 3.99 (23'11" x 13'1") - A bespoke high quality hand made kitchen
Dining Area - With chimney breast incorporating Aga cooker, original floor-to-ceiling fitted storage cupboard, beams to ceiling, quarry tiled flooring, a range of wall and base fitted cupboards incorporating display cabinet, plate rack and concealed lighting, spotlights to ceiling, exposed stonework, open archway leading into Kitchen area, half glazed door giving access to Loggia, Yorkshire sliding window with internal shutters overlooking private gardens and original internal panelled door.
Kitchen Area - With double Belfast style sink unit with chrome mixer tap, wall and base fitted units with attractive matching granite worktops, concealed worktop lights, limestone tiled splash-backs, built-in Bosch four ring electric hob with extractor hood over, built-in Bosch electric fan assisted oven, beams to ceiling, spotlights to ceiling, radiator, two multipaned character windows, additional double glazed Velux window, central fitted matching kitchen island again with matching granite worktops and fitted storage cupboards underneath, quarry tiled flooring, plumbing for automatic washing machine, integrated dishwasher, built-in wine rack and open square archway leading into Dining area.
Loggia - 6.64 x 2.48 (21'9" x 8'1") - A very charming area with blue brick floor, beams to ceiling, exposed stonework, two open archways leading onto sun patio, large curved window and stone steps leading down to Cellar.
Dry Cellar - 4.08 x 3.61 (13'4" x 11'10") - The dry cellar is in three areas; Boiler area, storage area, space for freezers, original salting troft with hooks and the third area is used a wine store with two stone shelves.
Garden Room - 5.74 x 3.85 (18'9" x 12'7") - A lovely addition to the property with tiled flooring, two radiators, housekeepers cupboard, sealed unit double glazed windows, French doors leading onto patio with pergola over, two internal windows, half glazed French doors opening into sitting room, further stonework and charming arched old pine panelled door, either side of the arched door is two stained glass internal windows with leaded finish.
First Floor -
Landing - With radiator, built-in storage cupboard, original window with deep window sill, wall lights, built-in cupboard with linen store, further original details to the property including exposed timbers, radiator, spotlights to ceiling and two further multipaned character windows.
Bedroom One - 5.09 x 4.80 (16'8" x 15'8") - With a good range of built-in double wardrobes with cupboards above, spotlights to ceiling, radiator, Yorkshire sliding window with deep window sill overlooking private gardens and internal panelled door.
En-Suite One - 2.99 x 1.82 (9'9" x 5'11") - With walk-in shower enclosure with chrome fittings including shower, circular wash basin with chrome fittings, low level wc, illuminated mirror, spotlights to ceiling including sensor spotlights, shaver point, fully tiled walls with matching tiled flooring and underfloor heating, wall mounted mirrored medicine cabinet, Yorkshire sliding window, dual heating radiator, extractor fan and internal panelled door.
Bedroom Two - 3.86 x 3.13 (12'7" x 10'3") - With built in wardrobes, two charming old beams, radiator, Yorkshire sliding window, built-in storage cupboard and original internal panelled door.
En-Suite Two - 1.86 x 1.57 (6'1" x 5'1") - With separate shower cubicle with shower, fitted wash basin, low level wc, tiled splash-backs, tiled flooring, radiator, exposed beams, fluorescent light with shaver point, charming small character window, extractor fan, spotlights and internal panelled door.
Bedroom Three - 3.90 x 3.80 (12'9" x 12'5") - With fitted wardrobes with cupboards above also incorporating dressing table with base cupboards and further shelving, spotlights to ceiling, radiator, character window overlooking private gardens and original internal panelled door.
Family Bathroom - 2.60 x 1.75 (8'6" x 5'8") - With roll edge top bath with claw feet incorporating mixer tap/hand shower attachment, pedestal wash hand basin, bidet, low level wc, fully tiled walls with matching tiled flooring and underfloor heating, radiator, spotlights to ceiling, extractor fan, wall mounted mirrored medicine cabinet, multipaned character window with countryside views and original internal panelled door.
Split-Level Staircase - With radiator, built-in storage cupboard, multipaned character window and leads to Bedroom Four.
Bedroom Four - 3.95 x 3.90 (12'11" x 12'9") - With radiator, character window and internal panelled door.
En-Suite Bathroom - 2.93 x 2.58 (9'7" x 8'5") - With corner bath with chrome period style mixer tap and hand shower attachment, pedestal wash hand basin, low level wc, separate corner shower cubicle with chrome fittings including shower, two matching illuminated display arched alcoves with glass shelving, illuminated fitted mirror, spotlights to ceiling and sensor lighting, radiator, character window and original internal panelled door.
Driveway - Electric gates open onto a sweeping gravelled driveway providing car standing spaces for approximately ten cars.
Double Garage - 6.25 x 5.63 (20'6" x 18'5") - With concrete floor, power, lighting, cold water tap, side multipaned window and two cedar painted up-and-over doors.
Office/Gym - 6.27 x 4.34 (20'6" x 14'2") - ( This is located above the double garage ) With steps with black painted wrought iron railings leading to entrance door, boarded and insulated, power, lighting and two double glazed Velux windows.
Gardens - Being of a true delight to the property is its private south-facing gardens extending to 0.56 acre and is thoughtfully laid out with its sweeping lawns, a varied selection of shrubs, plants and specimen trees. Two charming patios; one of which having a pergola, further well stocked gardens leading to several seating areas within the gardens, complemented by the front stone wall with original details and black painted hand gate. There is also a lovely pond with waterfall. Vegetable garden with four raised boxed beds, fruit cages, compost bins and Greenhouse with power.
Greenhouse - 2.69 x 2.03 (8'9" x 6'7") -
Paddock - The Paddock is one acre and located at the bottom of the garden It can be accessed from the continuation of the driveway for easy access.
Council Tax Band - G - East Staffordshire
Brochures
Ellastone, Ashbourne, DerbyshireBrochure- COUNCIL TAXA payment made to your local authority in order to pay for local services like schools, libraries, and refuse collection. The amount you pay depends on the value of the property.Read more about council Tax in our glossary page.
- Band: G
- PARKINGDetails of how and where vehicles can be parked, and any associated costs.Read more about parking in our glossary page.
- Yes
- GARDENA property has access to an outdoor space, which could be private or shared.
- Yes
- ACCESSIBILITYHow a property has been adapted to meet the needs of vulnerable or disabled individuals.Read more about accessibility in our glossary page.
- Ask agent
Energy performance certificate - ask agent
Ellastone, Ashbourne, Derbyshire
NEAREST STATIONS
Distances are straight line measurements from the centre of the postcode- Uttoxeter Station6.4 miles
About the agent
A bit about us...
At Fletcher & Company, we're passionate about property and aim to be progressive in our thinking. We embrace change and like to challenge tradition, as we have a strong desire to always improve the way we and the industry operates.
With our highly dynamic and professional team situated at our office at the heart of Duffield, we have the advantage of a unique insight into the local property market, whilst giving you, the client, a tailored, intimate and unparallel
Industry affiliations



Notes
Staying secure when looking for property
Ensure you're up to date with our latest advice on how to avoid fraud or scams when looking for property online.
Visit our security centre to find out moreDisclaimer - Property reference 33149962. The information displayed about this property comprises a property advertisement. Rightmove.co.uk makes no warranty as to the accuracy or completeness of the advertisement or any linked or associated information, and Rightmove has no control over the content. This property advertisement does not constitute property particulars. The information is provided and maintained by Fletcher & Company, Duffield. Please contact the selling agent or developer directly to obtain any information which may be available under the terms of The Energy Performance of Buildings (Certificates and Inspections) (England and Wales) Regulations 2007 or the Home Report if in relation to a residential property in Scotland.
*This is the average speed from the provider with the fastest broadband package available at this postcode. The average speed displayed is based on the download speeds of at least 50% of customers at peak time (8pm to 10pm). Fibre/cable services at the postcode are subject to availability and may differ between properties within a postcode. Speeds can be affected by a range of technical and environmental factors. The speed at the property may be lower than that listed above. You can check the estimated speed and confirm availability to a property prior to purchasing on the broadband provider's website. Providers may increase charges. The information is provided and maintained by Decision Technologies Limited. **This is indicative only and based on a 2-person household with multiple devices and simultaneous usage. Broadband performance is affected by multiple factors including number of occupants and devices, simultaneous usage, router range etc. For more information speak to your broadband provider.
Map data ©OpenStreetMap contributors.





