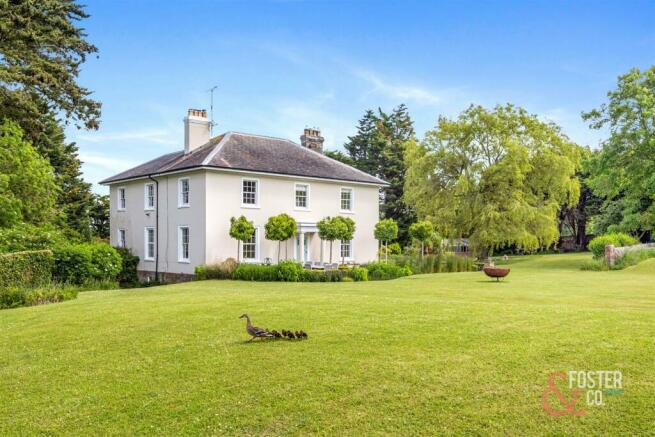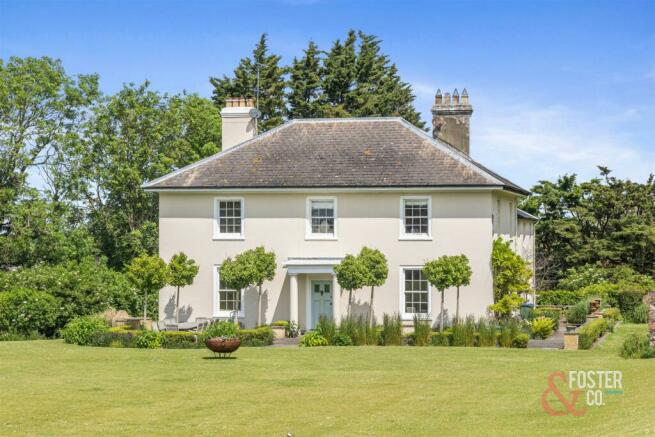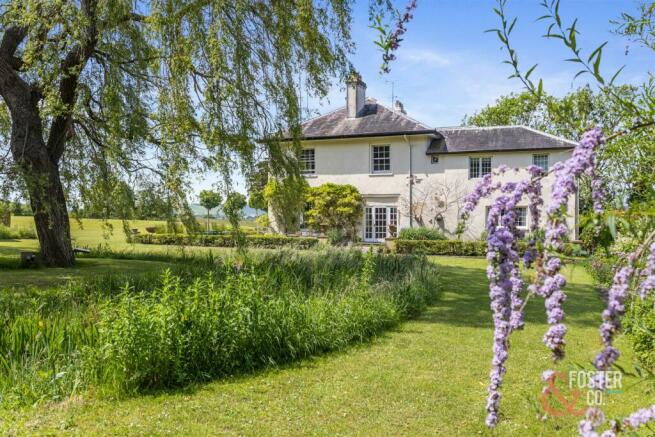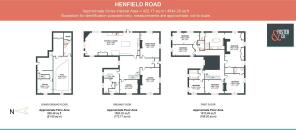Henfield Road, Small Dole.

- PROPERTY TYPE
Detached
- BEDROOMS
6
- BATHROOMS
5
- SIZE
Ask agent
- TENUREDescribes how you own a property. There are different types of tenure - freehold, leasehold, and commonhold.Read more about tenure in our glossary page.
Freehold
Key features
- Impressive Georgian Country House With Approx 3.6 Acres
- Beautiful South Facing Aspect With 180 Degree Views Of The Downs
- Impressive Kitchen Breakfast & Family Room
- Luxurious Master Suite With Dressing Room And Bathroom
- Semi Rural Location At The Base Of The South Downs
- Indoor Heated Swimming Pool And Sauna
- 6 Bedrooms
- Planning Permission For Extension HDC For No: DC/21/2217
- 5 Bathrooms
- Double Garage / Workshop
Description
Horton Hall is a period home of immense character dating from c.1812 of neo-classical design with attributes which are typical of the period, namely elegant sash windows, rendered elevations including a striking double frontage facing to the south.
Internally, the present owners have carried out a partial refurbishment and re-decoration programme retaining many of the property’s original features. These include; a magnificent turning staircase rising to a ‘horseshoe’ landing, beautiful period fireplaces, folding window shutters and stone and oak flooring underfoot. Other notable features are the high ceilings with complementing tall sash windows. Whilst the property is extremely well equipped for modern family living, the undeniable charm and character of the Georgian era remains very present. The main front door, thought to be original, opens to a porch and then into the wonderfully welcoming entrance hall, which is vaulted with a splendid double height arched window. The drawing room and dining room, both dual aspect, sit either side of the hallway and feature beautiful fireplaces, the drawing room having an ornate carved timber surround with a wood burning stove (fitted in 2022). Beyond the drawing room is a study or playroom with fitted book shelving.
The most spacious kitchen breakfast room and family room provides a central hub for family gathering and is fitted with an excellent range of bespoke cupboards and drawers with complementing wood block work surfaces, a two oven Aga, several appliances and a fine marble top island unit.
At the rear of the house is a split level hallway with access to a WC and utility room, providing spaces for the usual appliances. There is a staircase descending to the lower ground floor which has a flagstone floor and leads to the fabulous leisure suite, which comprises a heated indoor swimming pool, a changing room with shower and separate WC, and HELO sauna. There is also the boiler room and plantroom offering extra useful cellarage.
The first floor accommodation includes six bedrooms, which have all been recently decorated in sympathy with the period of the house. The dual aspect principal bedroom suite is remarkable, with it’s breathtaking southerly views and range of bespoke wardrobes with silk and walnut detailing. There is a walk-in dressing room and a large recently refitted En-Suite bathroom, with roll-top bath, large walk-in rain shower, twin wash basins and a separate WC. There is a guest bedroom also with En-Suite facilities and the remaining bedrooms are served by 2 family bathrooms.
Gardens & Grounds
The property is approached via a private lane leading to a gated driveway providing plenty of parking and turning space, a central fountain, and a substantial timber garage and workshop. This area is positioned to the north of the house. To the east of the house is a part walled garden with charming pond and in the corner is a glass house with adjoining studio with power and water laid on. Worthy of special mention is the recently installed south facing York stone terrace which is well positioned to take full advantage of the delights of the southerly views of the South Downs National Park. There are sweeping lawns to the south and to the far south eastern corner is a pretty wildlife meadow enclosed by wrought iron fence work. At the lower end of the lawn there is a ‘Little House’ styled as a miniature of the main residence. In all there is 3.6 acres of gardens and grounds.
Location:
Horton Hall is situated on the southern most tip of Small Dole a small village with local facilities including a village stores and public house. To the north is the larger village of Henfield offering a wider range of facilities including 2 supermarkets and an excellent range of independent retail outlets. The market town of Steyning sits approximately 3 miles to the south and the city of Brighton & Hove can be easily reached by car well within 20 minutes. Schooling is readily available in the surrounding area including, Lancing College, Brighton College, Burgess Hill Girls, Windlesham House, Hurstpierpoint College and state schools including Steyning Grammar, Upper Beeding school and St Peter’s at Henfield. Gatwick Airport is about 30 minutes in the car accessed via the A/M23. Railway links to London can be found at Shoreham and Hassocks. Golf is available at Singing Hills, The Dyke and Mannings Heath. Riding is plentiful within the South Downs National Park.
Brochures
Henfield Road, Small Dole.Video TourBrochure- COUNCIL TAXA payment made to your local authority in order to pay for local services like schools, libraries, and refuse collection. The amount you pay depends on the value of the property.Read more about council Tax in our glossary page.
- Ask agent
- PARKINGDetails of how and where vehicles can be parked, and any associated costs.Read more about parking in our glossary page.
- Yes
- GARDENA property has access to an outdoor space, which could be private or shared.
- Yes
- ACCESSIBILITYHow a property has been adapted to meet the needs of vulnerable or disabled individuals.Read more about accessibility in our glossary page.
- Ask agent
Henfield Road, Small Dole.
NEAREST STATIONS
Distances are straight line measurements from the centre of the postcode- Shoreham-by-Sea Station4.0 miles
- Southwick Station4.5 miles
- Fishersgate Station4.8 miles
About the agent
“Foster and Co Estate Agents are an independent sales & lettings agent covering Mid Sussex and it’s surrounding areas with our office located in the village of Henfield.
Foster and Co was launched in 2017 by Edward Foster who is well known in the local area and holds many years of experience in estate agency within Brighton & Hove. Our Mid-Sussex branch was launched in June 2023 and links the other 3 Foster & Co offices across Brighton, Hove & Lancing. As a company, we work hard to main
Notes
Staying secure when looking for property
Ensure you're up to date with our latest advice on how to avoid fraud or scams when looking for property online.
Visit our security centre to find out moreDisclaimer - Property reference 33149815. The information displayed about this property comprises a property advertisement. Rightmove.co.uk makes no warranty as to the accuracy or completeness of the advertisement or any linked or associated information, and Rightmove has no control over the content. This property advertisement does not constitute property particulars. The information is provided and maintained by Foster & Co, Mid Sussex. Please contact the selling agent or developer directly to obtain any information which may be available under the terms of The Energy Performance of Buildings (Certificates and Inspections) (England and Wales) Regulations 2007 or the Home Report if in relation to a residential property in Scotland.
*This is the average speed from the provider with the fastest broadband package available at this postcode. The average speed displayed is based on the download speeds of at least 50% of customers at peak time (8pm to 10pm). Fibre/cable services at the postcode are subject to availability and may differ between properties within a postcode. Speeds can be affected by a range of technical and environmental factors. The speed at the property may be lower than that listed above. You can check the estimated speed and confirm availability to a property prior to purchasing on the broadband provider's website. Providers may increase charges. The information is provided and maintained by Decision Technologies Limited. **This is indicative only and based on a 2-person household with multiple devices and simultaneous usage. Broadband performance is affected by multiple factors including number of occupants and devices, simultaneous usage, router range etc. For more information speak to your broadband provider.
Map data ©OpenStreetMap contributors.




