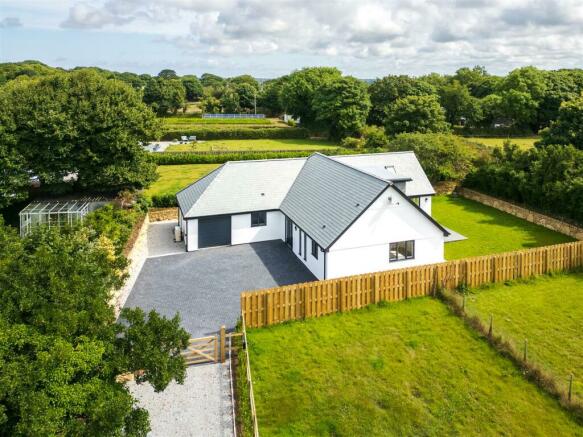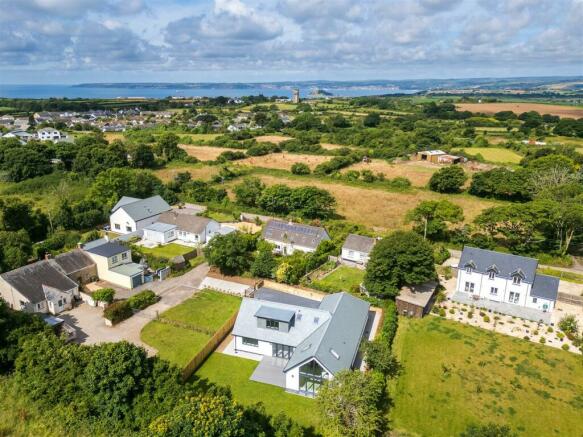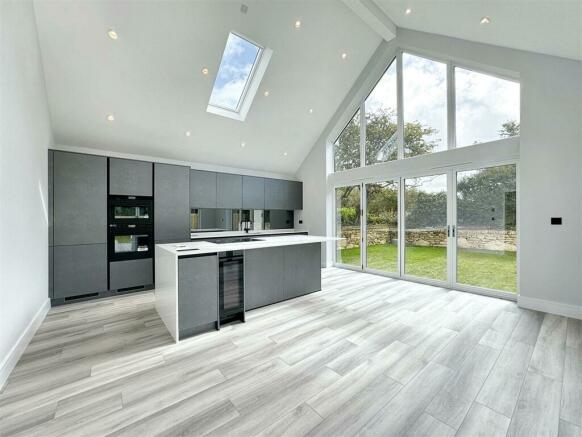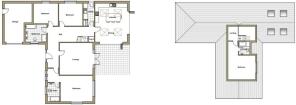Stunning 4 Bed New Build, Red Lane, Rosudgeon

- PROPERTY TYPE
Bungalow
- BEDROOMS
4
- BATHROOMS
3
- SIZE
Ask agent
- TENUREDescribes how you own a property. There are different types of tenure - freehold, leasehold, and commonhold.Read more about tenure in our glossary page.
Freehold
Key features
- STUNNING HIGH SPECIFICATION BESPOKE NEW BUILD PROPERTY
- TOTAL FOUR BEDROOMS INCLUDING TWO SUITES
- FABULOUS LIGHT FLOODED KITCHEN FITTED WITH A LUXURY NOLTE KITCHEN WITH APPLIANCES
- LUXURIOUS BATHROOM
- GENEROUS LEVEL AND SECLUDED PLOT
- LARGE GARAGE AND PLENTIFUL PARKING
- SOUGHT AFTER LOCATION
- PREDICTED EPC - B - 84
- COUNCIL TAX BAND NOT YET ALLOCATED
Description
The showpiece of this property is the light-flooded kitchen and open-plan dining area, which seamlessly opens onto the garden and deck. This space features a high-quality German kitchen with integrated appliances, stone worktops, and feature LED lighting, creating a perfect blend of style and functionality. Additionally, there is a large, light, and airy separate lounge that also opens out onto the decked seating area, ideal for summer entertaining.
Accommodation is thoughtfully designed with two fabulous bedroom suites, one on the ground floor and one on the first floor, providing flexible living options. The ground floor also offers two further double bedrooms, making a total of four doubles, alongside a luxury bathroom and a practical utility room.
The plot is gated and secure, with block-paved parking and a large garage featuring a remote door. The level and private garden includes a composite decked area and an expanse of lawn, perfect for outdoor enjoyment and relaxation.
Located close to the coast and countryside, with amenities in the nearby major towns of Penzance and Helston, this property offers the perfect balance of tranquility and convenience. Don’t miss the opportunity to make this exceptional home yours!
Guide Price - £875,000 -
Accommodation - Step inside and find yourself in a wonderfully spacious hallway offering access to all ground floor rooms with the oak staircase rising to the first floor. Step into the heart of the home the stunning, light flooded open plan kitchen dining space. A dual aspect room with double sets of bifold doors offering access to both the rear garden and the decked seating area with feature gable windows and two further velux windows with rain sensors. The perfect space to relax and connect with your family or to entertain guests. Practicality and flexibility has not been overlooked with the property also benefitting from a separate lounge, another spacoius and light flooded room with direct access to the decked seating area perfect for Summer entertaining. At the end of a busy day relax and de-stress in the master suite with it's spacious and luxurious shower room, there are two further double bedrooms and a beautifully appointed family bathroom with freestanding bath with wall mounted central tap as well as a separate shower. The ground floor accommodation is completed by the useful utility room and two storage cupboards both featuring useful electric points. Your guests will be spoiled with the first floor suite, there is a landing area perfect as a study or reading area as well as the generous double bedroom enjoying an attractive outlook and the well appointed shower room.
Dimensions - Open Plan Kitchen/Dining Room - 20'6 x 17'2
Lounge - 17'1 x 16'2
Ground Floor Bedroom Suite - Bedroom - 16'10 x 13'3 - En-suite - 9'3 x 5'5
Family Bathroom - 10'4 x 8'8
Bedroom 3- 12'3 x 10'3
Bedroom 4 - 12 x 11'10
Utility Room - 12'7 x 5'8
First Floor Bedroom Suite - Bedroom - 13'1 x 14'9 - En-suite - 7' x 6'
Outside - The outside space is a real feature, the property enjoys a spacious yet tucked away and tranquil plot. The driveway offering additional parking gives access to the property via a five bar timber gate which leads into the large block paved parking area finished in contemporary black block paving. There is a large garage with remote electric door and outside lighting. Gravelled paths lead around both sides of the property to the garden which is level and offers an expanse of lawn with a composite decked seating area perfect for alfresco dining and entertaining accessed from both the kitchen and living room. Beautiful soft stone walls enclose the property along with mature trees and shrubs and all you can hear is the sound of birdsong.
Services - Mains electricity and water, private drainage and air source heating. Sky Dish connected. Council Tax Band Not Yet Allocated.
Reservation Fee - On acceptance of an offer, the purchaser will be required to pay a non refundable £2,500 reservation fee. Once this has been paid and received by our clients, the property will be marked as 'sale agreed' and no further viewings will take place. The timescales for exchange of contracts will also be determined at the point of an offer being accepted.
Warranty - The property benefits from an ICW 10 year warranty
Specification - LVT Flooring in a sophisticated pale grey fitted to the hallway, kitchen/dining room, utility room and lounge. Premium quality grey carpet with underlay fitted to the stairs and bedrooms. Internal walls painted in palest grey. Oak internal doors with contemporary black door furniture and stylish black plug sockets and switches throughout. Oak staircase with glazed balustrades. Energy efficient white recessed led spotlights throughout. The property has been designed to be energy efficient with high levels of insulation and warmed by an air source heat pump with under floor heating to the ground floor and radiators to the first floor. The kitchen has been fitted with a beautiful and stylish selection of Nolte cabinets, the second largest kitchen manufacturer in Germany, an efficient and innovative company standing for the highest quality standards. Standout features of the kitchen are integrated led lighting and an island unit incorporating a breakfast bar and also housing the induction hob with downdraft extractor as well as an under counter wine cooler and storage. There are clever storage solutions built in and integrated AEG appliances to include a matt black state of the art oven and matt black combination microwave and full size dishwasher as well as a fridge freezer. Finishing touches include white stone worktops and a stunning mirrored splashback.
The utility room offers useful additional storage space and includes an washing machine and tumble drier. There is an exterior access door to the garden.
Bathrooms are all fitted with quality sanitaryware and fully tiled with stylish large tiles. With finishing touches including mirrors with demist and light.
Agents Note - Please be aware that the final ground works are now being completed and that for the purposes of the marketing the driveway and gravel pathway around the property have been produced via CGI. Whilst indicative of the final finish this should not be relied upon and propsective purchasers are advised to view the property.
Anti Money Laundering Regulations – Purchasers - It is a legal requirement that we receive verified ID from all buyers before a sale can be instructed. We will inform you of the process once your offer has been accepted.
Proof Of Finances - Before agreeing a sale, we will require proof of your financial ability to purchase. We will inform you of what we require prior to agreeing a sale.
Broadband & Mobile Phone Coverage - To check the broadband coverage for this property please visit check mobile phone coverage please visit
Brochures
Stunning 4 Bed New Build, Red Lane, Rosudgeon- COUNCIL TAXA payment made to your local authority in order to pay for local services like schools, libraries, and refuse collection. The amount you pay depends on the value of the property.Read more about council Tax in our glossary page.
- Band: TBC
- PARKINGDetails of how and where vehicles can be parked, and any associated costs.Read more about parking in our glossary page.
- Yes
- GARDENA property has access to an outdoor space, which could be private or shared.
- Yes
- ACCESSIBILITYHow a property has been adapted to meet the needs of vulnerable or disabled individuals.Read more about accessibility in our glossary page.
- Ask agent
Energy performance certificate - ask agent
Stunning 4 Bed New Build, Red Lane, Rosudgeon
NEAREST STATIONS
Distances are straight line measurements from the centre of the postcode- St. Erth Station3.7 miles
- Lelant Saltings Station4.1 miles
- Lelant Station4.5 miles
About the agent
At The Mather Partnership we are an INDEPENDENT Estate Agency and Property Management Company dealing purely with the sale and rental of properties throughout South and West Cornwall.
All of our properties are advertised within the local and national media and our property particulars are high quality tailor made with multiple colour photographs. Being an independent Estate Agency we are able to offer tailor made marketing strategies to suit individual clients needs. As a matter of cou
Industry affiliations



Notes
Staying secure when looking for property
Ensure you're up to date with our latest advice on how to avoid fraud or scams when looking for property online.
Visit our security centre to find out moreDisclaimer - Property reference 33149787. The information displayed about this property comprises a property advertisement. Rightmove.co.uk makes no warranty as to the accuracy or completeness of the advertisement or any linked or associated information, and Rightmove has no control over the content. This property advertisement does not constitute property particulars. The information is provided and maintained by Mather Partnership, Helston. Please contact the selling agent or developer directly to obtain any information which may be available under the terms of The Energy Performance of Buildings (Certificates and Inspections) (England and Wales) Regulations 2007 or the Home Report if in relation to a residential property in Scotland.
*This is the average speed from the provider with the fastest broadband package available at this postcode. The average speed displayed is based on the download speeds of at least 50% of customers at peak time (8pm to 10pm). Fibre/cable services at the postcode are subject to availability and may differ between properties within a postcode. Speeds can be affected by a range of technical and environmental factors. The speed at the property may be lower than that listed above. You can check the estimated speed and confirm availability to a property prior to purchasing on the broadband provider's website. Providers may increase charges. The information is provided and maintained by Decision Technologies Limited. **This is indicative only and based on a 2-person household with multiple devices and simultaneous usage. Broadband performance is affected by multiple factors including number of occupants and devices, simultaneous usage, router range etc. For more information speak to your broadband provider.
Map data ©OpenStreetMap contributors.




