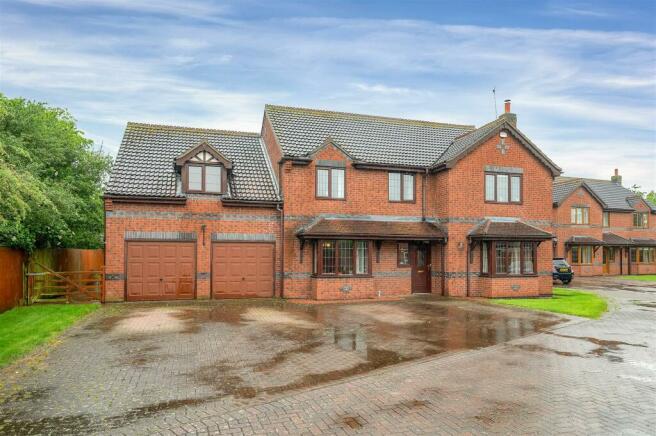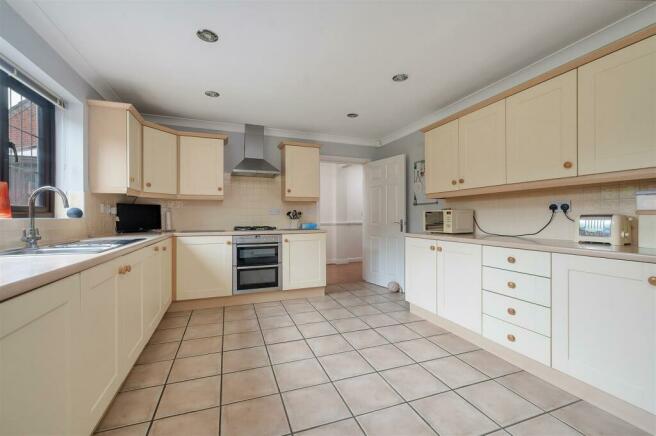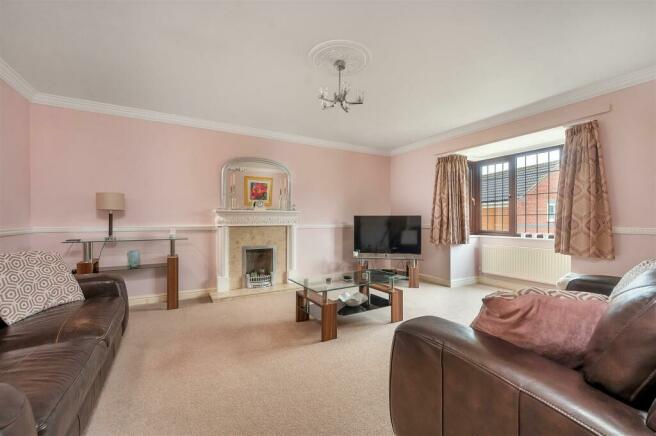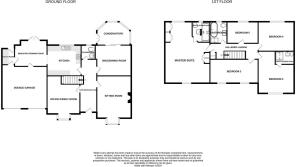Orchard Park, Long Bennington

- PROPERTY TYPE
Detached
- BEDROOMS
5
- BATHROOMS
3
- SIZE
2,300 sq ft
214 sq m
- TENUREDescribes how you own a property. There are different types of tenure - freehold, leasehold, and commonhold.Read more about tenure in our glossary page.
Freehold
Key features
- Versatile Detached Family Home
- 5 Double Bedrooms
- 2 Ensuite & Main Bathroom
- 4 Receptions
- Tastefully Appointed
- Ground Floor Cloaks & Utility
- South Facing Rear Garden
- Small Cul-De-Sac Setting
- Walking Distance To The Heart Of The Village
- Double Garage & Ample Off Road Parking
Description
We have pleasure in offering to the market this well proportioned detached family orientated home originally completed by Balfe Homes, tucked away in a small cul-de-sac setting shared with only three other individual dwellings,
The property occupies a pleasant plot, relatively generous by modern standards, benefitting from a southerly rear aspect as well as a generous level of off road parking to the front and integral double garage.
Internally the property offers a versatile level of accommodation boasting five double bedrooms, two ensuite and main bathroom all of which have been tastefully upgraded with contemporary suites, the master bedroom being a particularly impressive room with excellent floor area.
To the ground floor are four reception areas as well as the useful addition of a conservatory at the rear giving a great deal of flexibility to it's layout, ideal for growing families with ample space for play or games rooms, home offices and sitting rooms. The kitchen links through into a dining/reception both of which look out onto the rear garden and with useful utility and ground floor accommodation the combined accommodation approaches 2,300sq.ft.
As well as the internal accommodation the property occupies a pleasant position at the entrance to this small private close within easy walking distance of the heart of the village and it's wealth of amenities.
In addition the property benefits from UPVC double glazing, gas central heating and relatively neutral decoration throughout with viewing coming highly recommended to appreciate both the location and accommodation on offer.
Long Bennington - Long Bennington is a large village located mid way between Newark and Grantham, both approximately seven miles. A strong community spirit is at the heart of Long Bennington with many activities, clubs and amenities. The village has a supermarket, post office, fish and chip shop, a modern doctors' surgery and a health centre, a hairdressers and the Ashiana take away (Indian), and also two coffee shops. There are two public houses with restaurant facilities and a wine bar/brasserie. The infant and primary school in the village has a very high reputation with catchment to the Lincolnshire Grammar and High Schools in Grantham and other near-by excellent secondary schooling. Many commute from Long Bennington, which is by-passed by the A1, to Newark, Grantham and Nottingham with trains from Grantham to London King's Cross in just over an hour.
A CANOPIED PORCH LEADS TO A UPVC ENTRANCE DOOR WITH DOUBLE GLAZED SIDE LIGHT AND IN TURN:
Main Entrance Hall - 6.07m max x 2.03m max (19'11" max x 6'8" max) - A well proportioned initial entrance vestibule having spindle balustrade staircase rising to a galleried landing above, deep skirting, coved ceiling and central heating radiator.
Further doors leading to:
Ground Floor Cloak Room - 1.65m 1.57m (5'5" 5'2") - Having two piece white suite comprising close coupled WC, pedestal washbasin with chrome taps and tiled splash backs, ample cloaks hanging space, coved ceiling and double glazed window.
Sitting Room - 5.03m (6.02m max into bay) x 4.27m (16'6" (19'9" m - A well proportioned reception having attractive walk in double glazed bay window to the front, the focal point to the room being feature fire surround and mantle with marble hearth and back and inset open grate, coved ceiling and two central heating radiators.
Office/Family Room - 4.57m max into bay x 3.66m (15' max into bay x 12' - A well proportioned, versatile reception currently utilised as a home office but alternatively would make an additional sitting room, snug or formal dining room having central heating radiator, coved ceiling and double glazed bay window to the front.
Snug/Dining Room - 3.63m x 4.14m (11'11" x 13'7") - A cosy reception which links through into the conservatory and makes an excellent every day living space having coved ceiling, central heating radiator and double glazed sliding patio door leading through into:
Conservatory - 3.35m x 3.00m max (11' x 9'10" max) - A useful addition to the property providing further versatile reception space having aspect out into the rear garden with pitched polycarbonate roof, double glazed windows with opening top lights, tiled floor, electric heater and double glazed French doors leading into the garden.
Kitchen - 3.96m x 3.63m (13' x 11'11" ) - A fully fitted kitchen offering an excellent level of built in wall, base and drawer units and having integrated appliances including Neff double oven, four ring gas hob over and under counter fridge, freezer and dishwasher, two runs of laminate preparation surfaces, one with inset stainless steel sink and drain unit with chrome mixer tap and tiled splash backs, coved ceiling, inset downlighters, central heating radiator and double glazed window overlooking the garden,
An open doorway leads through into:
Dining/Breakfast Room - 3.58m x 2.87m (11'9" x 9'5") - Ideal for formal dining or entertaining, leading off the kitchen and giving access into the garden having central heating radiator, coved ceiling and double glazed French doors.
A further door leads through into:
Utility Room - 1.75m x 1.70m (5'9" x 5'7") - Having fitted wall and base units complementing the main kitchen, laminate preparation surface, inset sink and drain unit, plumbing for washing machine, space for tumble dryer, coved ceiling and double glazed exterior door into the garden.
A further door gives courtesy access into:
Double Garage - 5.28m deep x 5.46m wide (17'4 deep x 17'11" wide) - Having twin up and over doors, power and light, and wall mounted gas central heating boiler.
RETURNING TO THE MAIN ENTRANCE HALL A SPINDLE BALUSTRADE STAIRCASE RISES TO:
First Floor Galleried Landing - 5.97m x 1.83m`3.05m (19'7" x 6'`10") - A well proportioned space having built in airing cupboard housing hot water water system, coved ceiling and access loft space above.
Further doors leading to:
Master Suite - 7.34m max x 5.41m max (24'1" max x 17'9" max) - A fantastic well proportioned space offering around 430sq.ft. of floor area comprising a substantial dual aspect double bedroom having attractive part pitched ceiling, double glazed dormer window to the front and window at the rear overlooking the garden. This substantial room would be large enough for both a sleeping and reception area creating a superb suite with ensuite facilities.
A further door leads through into:
Ensuite Shower Room - 2.49m x 2.11m max (8'2" x 6'11" max) - Tastefully appointed having been modernised with a contemporary suite comprising large walk through shower wet area with flush mounted shower mixer with both independent handset and rainwater rose over, wall hung WC with concealed cistern, wall mounted washbasin with chrome mixer tap and LED mirror above, inset downlighters to the ceiling, contemporary towel radiator and double glazed window.
Bedroom 2 - 5.08m max (including ensuite) x 4.22m max (16'8" m - A further well proportioned double bedroom also benefitting from ensuite facilities having initial walk through dressing area leading into the main bedroom, central heating radiator, coved ceiling and double glazed window to the front.
A further door leads through into:
Ensuite Shower Room - 2.41m 1.37m (7'11" 4'6") - Tastefully appointed having been modernised with a contemporary suite comprising double width shower enclosure with glass screen and wall mounted shower mixer with rainwater rose over, wall hung WC, vanity unit with inset washbasin, chrome mixer tap and LED mirror over, contemporary towel radiator, inset downlighters to the ceiling and double glazed window to the side.
Bedroom 3 - 5.84m x 2.79m (19'2" x 9'2") - Another double bedroom which has the ability to be split into two bedrooms if required having potential second access onto the landing but currently provides a generous room having two double glazed windows to the front, coved ceiling and central heating radiator.
Bedroom 4 - 3.35m x 2.57m (11' x 8'5") - A double bedroom having aspect into the rear garden with central heating radiator, coved ceiling and double glazed window.
Bedroom 5 - 4.19m x 3.76m (13'9" x 12'4") - A further double bedroom having pleasant aspect into the rear garden with coved ceiling, central heating radiator and double glazed window.
Family Bathroom - 2.51m x 2.11m (8'3" x 6'11") - Tastefully appointed having been modernised with a contemporary suite comprising free standing double ended bath with wall mounted mixer tap, walk in shower wet area with glass screen and wall mounted shower mixer with both independent handset and rainwater rose over, wall hung WC, vanity unit with inset washbasin and chrome mixer tap, inset downlighters to the ceiling, contemporary towel radiator and double glazed window to the rear.
Exterior - The property occupies a pleasant position within this small private close shared with only three other dwellings, tucked away in a quiet backwater of the village, set back behind a low maintenance frontage which has been landscaped to maximise off road parking having block set driveway which in turn leads to an integral double garage. The remainder of the frontage is laid to lawn with courtesy gate leading into the rear garden which benefits from a southerly aspect and, by modern standards is relatively generous, overlooking an adjacent paddock. An initial paved terrace provides a substantial outdoor seating area linking back into the dining area of the kitchen and conservatory while the remainder of the garden is laid to lawn and enclosed by feather edged board fencing.
Council Tax Band - South Kesteven District Council - Band F
Tenure - Freehold
Brochures
Orchard Park, Long Bennington- COUNCIL TAXA payment made to your local authority in order to pay for local services like schools, libraries, and refuse collection. The amount you pay depends on the value of the property.Read more about council Tax in our glossary page.
- Band: F
- PARKINGDetails of how and where vehicles can be parked, and any associated costs.Read more about parking in our glossary page.
- Yes
- GARDENA property has access to an outdoor space, which could be private or shared.
- Yes
- ACCESSIBILITYHow a property has been adapted to meet the needs of vulnerable or disabled individuals.Read more about accessibility in our glossary page.
- Ask agent
Orchard Park, Long Bennington
NEAREST STATIONS
Distances are straight line measurements from the centre of the postcode- Bottesford Station3.9 miles
- Elton & Orston Station5.1 miles
About the agent
Richard Watkinson & Partners, Bingham
10 Market Street, Bingham, Nottingham, Nottinghamshire, NG13 8AB

Richard Watkinson & Partners is one of the East Midlands most established estate agencies having had a presence in the area for more than 30 years. Our experienced and trusted agency has offices across the region specialising in residential and commercial sales as well as lettings. With friendly, approachable and knowledgeable staff, Richard Watkinson & Partners is known for its expertise in all areas of property.
"I set up Richard Watkinson & Partners is 1988 with just three staff in a
Industry affiliations



Notes
Staying secure when looking for property
Ensure you're up to date with our latest advice on how to avoid fraud or scams when looking for property online.
Visit our security centre to find out moreDisclaimer - Property reference 33149745. The information displayed about this property comprises a property advertisement. Rightmove.co.uk makes no warranty as to the accuracy or completeness of the advertisement or any linked or associated information, and Rightmove has no control over the content. This property advertisement does not constitute property particulars. The information is provided and maintained by Richard Watkinson & Partners, Bingham. Please contact the selling agent or developer directly to obtain any information which may be available under the terms of The Energy Performance of Buildings (Certificates and Inspections) (England and Wales) Regulations 2007 or the Home Report if in relation to a residential property in Scotland.
*This is the average speed from the provider with the fastest broadband package available at this postcode. The average speed displayed is based on the download speeds of at least 50% of customers at peak time (8pm to 10pm). Fibre/cable services at the postcode are subject to availability and may differ between properties within a postcode. Speeds can be affected by a range of technical and environmental factors. The speed at the property may be lower than that listed above. You can check the estimated speed and confirm availability to a property prior to purchasing on the broadband provider's website. Providers may increase charges. The information is provided and maintained by Decision Technologies Limited. **This is indicative only and based on a 2-person household with multiple devices and simultaneous usage. Broadband performance is affected by multiple factors including number of occupants and devices, simultaneous usage, router range etc. For more information speak to your broadband provider.
Map data ©OpenStreetMap contributors.




