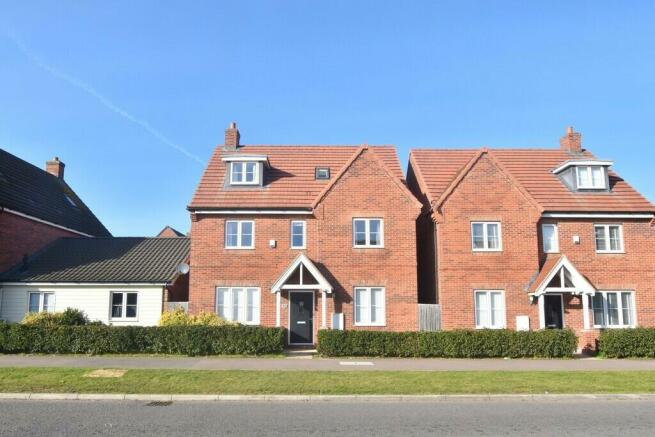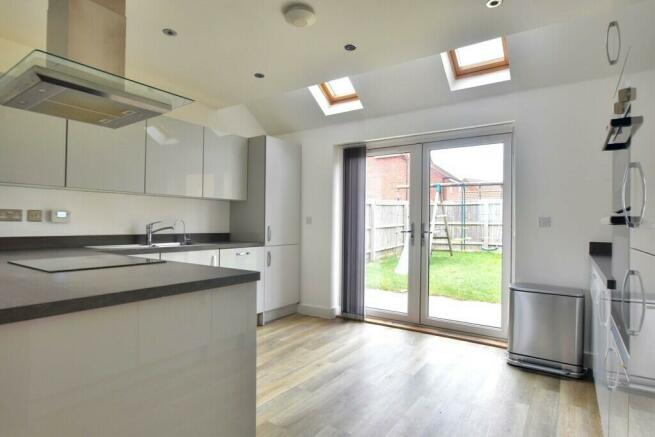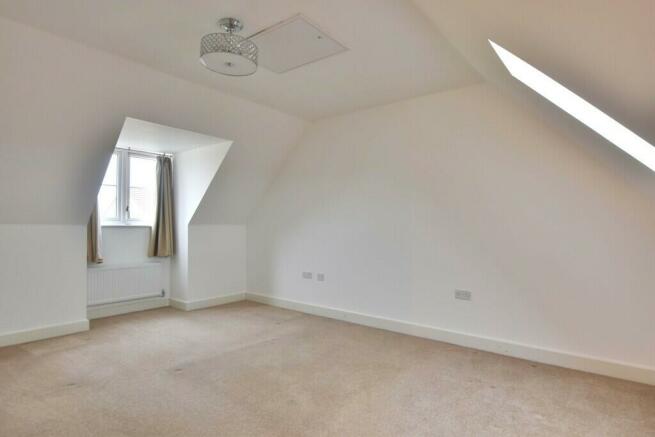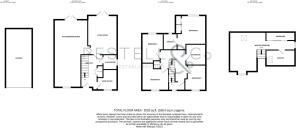
Tanton Road, Flitch Green

Letting details
- Let available date:
- 14/04/2025
- Deposit:
- £2,650A deposit provides security for a landlord against damage, or unpaid rent by a tenant.Read more about deposit in our glossary page.
- Min. Tenancy:
- Ask agent How long the landlord offers to let the property for.Read more about tenancy length in our glossary page.
- Let type:
- Long term
- Furnish type:
- Unfurnished
- Council Tax:
- Ask agent
- PROPERTY TYPE
Detached
- BEDROOMS
5
- BATHROOMS
3
- SIZE
Ask agent
Key features
- 5 BEDROOM DETACHED
- UNFURNISHED
- KITCHEN DINER
- TWO BEDROOMS WITH EN-SUITE
- FAMILY BATHROOM
- GARAGE
- OFF STREET PARKING FOR THREE VEHICLES
- REAR GARDEN
- WALKING DISTANCE TO LOCAL AMENITIES
Description
ENTRANCE HALL With stairs rising to first floor landing, ceiling lighting, smoke alarm, luxury vinyl flooring, wall mounted fuse board, understairs storage cupboard with technology hub and doors to rooms.
UTILITY CUPBOARD Comprising recess power and plumbing for both washing machine and tumble dryer, worksurface and eye level storage, lighting and power points.
HOME OFFICE - 8´3" X 8´0" MAX With window to front, ceiling lighting, wall mounted radiator, telephone and power points.
CLOAKROOM Comprising close coupled WC, wall mounted hand basin with mixer tap and tiled splashback, obscure window to side, ceiling lighting, wall mounted radiator and extractor fan.
LIVING ROOM - 15´10" X 11´10" With French doors leading to rear garden, ceiling lighting, two wall mounted radiators, array of TV, telephone, power points and door to:
KITCHEN / DINER - 27´3" X 13´6" With windows to front, French doors to rear garden, Kitchen area comprises an array of eye and base level cupboards and drawers, complimentary square edge and contemporary work surface, one and a half bowl single drainer stainless steel sink unit with mixer tap, 4 ring induction hob with stainless steel and glass extractor fan above, built-in double oven, cupboard housing Ideal Logik boiler, integrated full sized dishwasher and freezer, insert ceiling and ceiling lighting, array of TV and power points.
FIRST FLOOR LANDING With cupboard housing pressurised hot water cylinder, ceiling lighting, smoke alarm, wall mounted radiator, fitted carpet, power points and doors to rooms.
BEDROOM 2 - 11´11" X 11´7" With built-in wardrobe with sliding doors, hanging rail and shelf within, wall mounted radiator, fitted carpet, array of TV and power points, window overlooking rear garden and door to:
EN-SUITE Comprising a tiled and glazed shower cubicle, vanity mounted wash hand basin with mixer tap, close coupled WC, obscure window to rear, insert ceiling downlighting, extractor fan, wall mounted heated towel rail, large demisting mirror and tiled flooring.
BEDROOM 3 - 10´11" X 10´11" With window to front, ceiling lighting wall mounted radiator, power points and fitted carpet.
BEDROOM 4 - 11´11" X 8´7" With windows on both front and rear aspects, ceiling lighting, wall mounted radiator, fitted carpet and power points.
BEDROOM 5 - 10´2" X 8´5" With window to front, ceiling lighting, wall mounted radiator, fitted carpet and power points.
FAMILY BATHROOM Comprising a 3 piece suite with panel enclosed bath with mixer tap and shower attachment over, tiled surround, vanity mounted wash hand basin with storage underneath, close coupled WC, large demisting vanity mirror, electric shaving point, wall mounted heated towel rail, insert ceiling downlighting, extractor fan, obscure window to side and tiled flooring.
PRINCIPLE BEDROOM SUITE With window to front, wall mounted radiator, ceiling lighting and stairs u to:
BEDROOM 1 - 15´11" X 11´0" With window to front with far reaching views, Velux window to rear, ceiling lighting, wall mounted radiators, TV, telephone and power points, fitted carpet, smoke alarm.
DRESSING AREA With large built-in wardrobe with triple mirrored sliding doors, hanging rails and lighting within, obscure window to side, ceiling lighting, wall mounted radiator, fitted carpets and power points.
EN-SUITE Comprising a panel enclosed mixer tap and shower attachment, half tiled surround, tiled and glazed shower cubicle with integrated shower, vanity mounted wash hand basin with mixer tap, close coupled WC, Velux window, insert ceiling downlighting, extractor fan, large demisting vanity mirror, electric shaving point, wall mounted heated towel rail and tiled flooring.
OUTSIDE The front of the property is approached by a pathway to a covered porch with outside lighting, lawn and hedging separated via the pathway.
REAR GARDEN Laid primarily to lawn and patio, all retained by close boarded fencing, side lighting, power points, Wi-Fi booster and water points, with gate to off-street parking for at least 3 vehicles and access to long tandem length garage with up and over door, lighting, electric charging point and window to side aspect.
AGENTS NOTE The information given in these particulars is intended to help you decide whether you wish to view this property and to avoid wasting your time in viewing unsuitable properties. We have tried to make sure that these particulars are accurate, but to a large extent we have to rely on what the Landlord tells us about the property.
Brochures
Property Brochure- COUNCIL TAXA payment made to your local authority in order to pay for local services like schools, libraries, and refuse collection. The amount you pay depends on the value of the property.Read more about council Tax in our glossary page.
- Band: G
- PARKINGDetails of how and where vehicles can be parked, and any associated costs.Read more about parking in our glossary page.
- Garage,Off street
- GARDENA property has access to an outdoor space, which could be private or shared.
- Yes
- ACCESSIBILITYHow a property has been adapted to meet the needs of vulnerable or disabled individuals.Read more about accessibility in our glossary page.
- Ask agent
Tanton Road, Flitch Green
NEAREST STATIONS
Distances are straight line measurements from the centre of the postcode- Braintree Station6.0 miles
About the agent
Pestell & Company has been established for many years and are able to provide the experience and expertise required within a modern Estate Agents.
We are located within the centre of Bishop’s Stortford and Great Dunmow allowing us to offer an extremely wide range of either large or small properties within the town or countryside.
Please browse through our Property Search page and do not hesitate to contact us by telephone, fax, or e-mail if you require further assistance.
Industry affiliations



Notes
Staying secure when looking for property
Ensure you're up to date with our latest advice on how to avoid fraud or scams when looking for property online.
Visit our security centre to find out moreDisclaimer - Property reference 100285003188. The information displayed about this property comprises a property advertisement. Rightmove.co.uk makes no warranty as to the accuracy or completeness of the advertisement or any linked or associated information, and Rightmove has no control over the content. This property advertisement does not constitute property particulars. The information is provided and maintained by Pestell & Co, Great Dunmow. Please contact the selling agent or developer directly to obtain any information which may be available under the terms of The Energy Performance of Buildings (Certificates and Inspections) (England and Wales) Regulations 2007 or the Home Report if in relation to a residential property in Scotland.
*This is the average speed from the provider with the fastest broadband package available at this postcode. The average speed displayed is based on the download speeds of at least 50% of customers at peak time (8pm to 10pm). Fibre/cable services at the postcode are subject to availability and may differ between properties within a postcode. Speeds can be affected by a range of technical and environmental factors. The speed at the property may be lower than that listed above. You can check the estimated speed and confirm availability to a property prior to purchasing on the broadband provider's website. Providers may increase charges. The information is provided and maintained by Decision Technologies Limited. **This is indicative only and based on a 2-person household with multiple devices and simultaneous usage. Broadband performance is affected by multiple factors including number of occupants and devices, simultaneous usage, router range etc. For more information speak to your broadband provider.
Map data ©OpenStreetMap contributors.





