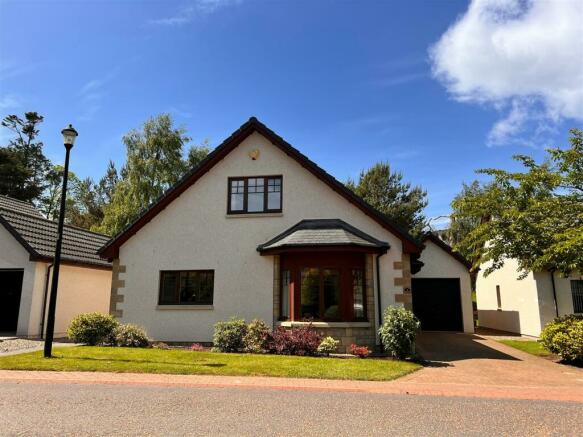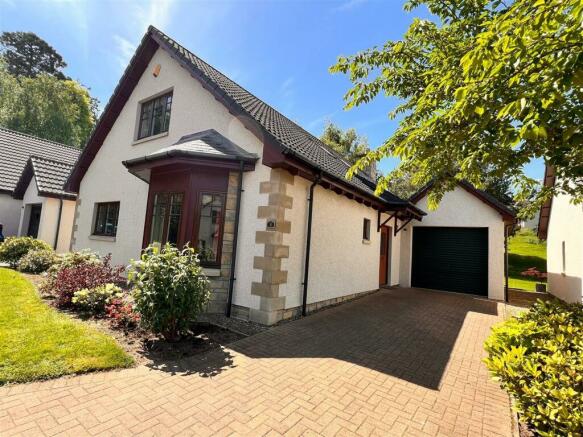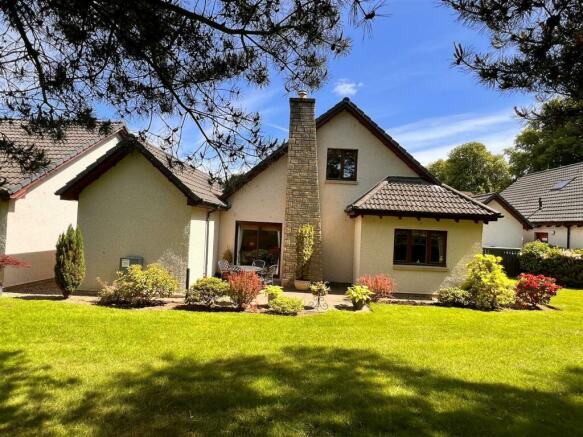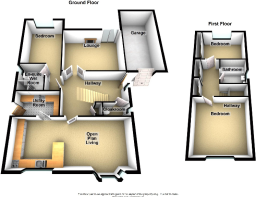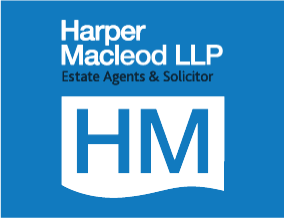
Howford Lane, Nairn

- PROPERTY TYPE
Detached
- BEDROOMS
3
- BATHROOMS
3
- SIZE
1,486 sq ft
138 sq m
- TENUREDescribes how you own a property. There are different types of tenure - freehold, leasehold, and commonhold.Read more about tenure in our glossary page.
Freehold
Key features
- Three bedroom detached home with garage
- Set in the peaceful retirement village of Firhall
- Situated on the western outskirts of the beautiful seaside town of Nairn
- Aimed at purchasers over the age of 45
- Benefitting from the use of a communal lounge, library, hall and kitchen in Firhall House
- Surrounded by communal parkland
- Double glazing and gas central heating
- Council Tax Band E
- EPC rating C
Description
The spacious accommodation, which has been decorated in neutral tones, comprises hallway, cloakroom, lounge with patio doors to the rear, open plan kitchen/dining/family room, utility room and principal bedroom with modern en-suite wet room. On the first floor there are a further two double bedrooms and bathroom.
The front garden is laid to lawn with shrub borders and a paved block driveway leads up to the garage. There is a private patio to the rear edged with shrubs and is surrounded by mature well maintained commual landscaped parkland.
Firhall Village is aimed at purchasers over 45 years of age who seek a relaxed lifestyle in a secure environment. It is surrounded by communal parkland and there is a duck pond within the grounds and a path leading to the Riverside where lovely walks can be enjoyed.
The home also benefits from the use of a communal lounge, library, hall and kitchen in Firhall House. This communal facility offers a focal point where residents can come together to socialise.
Nairn has award winning beaches, a picturesque harbour, riverside walks, two championship golf courses, library, museum, Little Theatre, a sports centre and swimming pool.
Inverness Airport is approximately 10 miles from Nairn which offers national and European flights.
Viewing strictly be appointment.
Rooms -
Hallway - 4.94m x 2.09m at widest point (16'2" x 6'10" at wi - Doors to lounge, open plan kitchen/dining/family room, cloak room and principal bedroom. Staircase to first floor. Walk-in cupboard housing the electrics. Spotlights. Smoke alarm. Laminate flooring.
Cloak Room - 1.88m x 0.88m (6'2" x 2'10") - Window to front. White WC and wash hand basin. Wall mirror. Extractor. Vinyl flooring.
Lounge - 4.92m 3.82m (16'1" 12'6") - French doors from hallway. Patio doors to rear. Fire surround with gas fire. Tel. point. T.V. point Smoke alarm. Carpet.
Principal Bedroom - 3.23m x 3.34m x 1.05m x 2.91m (10'7" x 10'11" x 3' - Window to rear. Fitted double wardrobes with sliding doors. Tel. point. T.V. point. Carpet.
En-Suite Wet Room - 2.06m x 2.13m (6'9" x 6'11") - Window to side. White WC and wash hand basin set in vanity unit with mirrored wall cabinet above. Shaver socket. Walk-in mains shower with shower screens. Tiling to all walls. Towel ring. Vertical chrome radiator. Extractor. Spotlights. Vinyl flooring.
Open Plan Kitchen/Dining/Family Room - 8.29m x 3.35m (27'2" x 10'11") - Double aspect to front with bay window. Ample wall and base units with worktop and wet wall splash back. Stainless steel 1 ½ bowl sink with right hand drainer. Integrated dishwasher, fridge/freezer, gas hob, extractor, electric oven and microwave. Breakfast bar. Heat alarm. Carbon monoxide detector. Spotlights. Laminate flooring.
Utility Room - 3.23m x 1.79m (10'7" x 5'10") - Door to side. Wall and base units with worktop and wet wall splash back. Stainless steel sink with right hand drainer. Washing machine and tumble dryer. Worcester central heating boiler, installed in 2020. Extractor. Carbon monoxide detector. Laminate flooring.
First Floor Hallway - 3.15m x 1.04m (10'4" x 3'4") - Doors to two bedrooms and bathroom. Two double fitted storage cupboards with sliding doors, one housing the water tank. Smoke alarm. Carpet.
Bedroom 2 - 4.31m x 4.36m (14'1" x 14'3") - Window to front. Hatch to roof space. Smoke alarm. Carpet.
Bedroom 3 - 3.45m x 2.72m (11'3" x 8'11") - Window to rear. Triple fitted wardrobes with sliding doors. Access to eaves. Smoke alarm. Carpet.
Bathroom - 2.11m x 2.29m (6'11" x 7'6") - Skylight window to front. White WC and pedestal wash hand basin. Bath with mains shower above, shower screen and wet wall. Towel rail. Extractor. Vinyl flooring.
Attached Garage - 2.93m x 5.96m (9'7" x 19'6") - Electric remote control roller door. Power and light. Water tap.
Garden Ground - The front garden is laid to lawn with shrubs. A block driveway leads up to the garage.
There are gravelled and paved pathways to the sides of the property leading to the rear garden which has a patio area and an array of shrubs. The ground beyond the patio area is communal ground and laid to lawn with mature trees.
Extras - All fitted floor coverings, carpets, curtains, blinds, washing machine and tumble dryer are included in the sale price.
Heating And Glazing - Gas central heating and double glazing.
Restrictions - The home is situated within a development and a Deed of Conditions exists over the development. A full copy of the Deed of Conditions can be obtained from the selling agents. The properties within the development shall be used and occupied by persons who have reached 45 years of age.
Children and other family members or friends under the age of 45 are permitted to occupy properties on a temporary basis for a maximum of three week at one time and a maximum of three months in aggregate in any calendar year.
Factors - The Factors are the Firhall Village Trust and the current annual maintenance fee is £880.
Epc Rating C -
Council Tax Band E -
Brochures
Howford Lane, NairnHome reportBrochure- COUNCIL TAXA payment made to your local authority in order to pay for local services like schools, libraries, and refuse collection. The amount you pay depends on the value of the property.Read more about council Tax in our glossary page.
- Band: E
- PARKINGDetails of how and where vehicles can be parked, and any associated costs.Read more about parking in our glossary page.
- Yes
- GARDENA property has access to an outdoor space, which could be private or shared.
- Yes
- ACCESSIBILITYHow a property has been adapted to meet the needs of vulnerable or disabled individuals.Read more about accessibility in our glossary page.
- Ask agent
Howford Lane, Nairn
NEAREST STATIONS
Distances are straight line measurements from the centre of the postcode- Nairn Station0.5 miles
About the agent
With an in-depth knowledge of the area and more than 20 years experience of selling homes for our clients, Harper Macleod's local estate agency offers you the highest quality of service from start to finish all under one roof.
Whether it's a large family home, an estate with land or a one-bedroom flat, our in-depth knowledge of market conditions means you can achieve the best result for your property.
We are always available on the phone or in person whenever you need us. Call us
Notes
Staying secure when looking for property
Ensure you're up to date with our latest advice on how to avoid fraud or scams when looking for property online.
Visit our security centre to find out moreDisclaimer - Property reference 33149603. The information displayed about this property comprises a property advertisement. Rightmove.co.uk makes no warranty as to the accuracy or completeness of the advertisement or any linked or associated information, and Rightmove has no control over the content. This property advertisement does not constitute property particulars. The information is provided and maintained by Harper Macleod, Inverness. Please contact the selling agent or developer directly to obtain any information which may be available under the terms of The Energy Performance of Buildings (Certificates and Inspections) (England and Wales) Regulations 2007 or the Home Report if in relation to a residential property in Scotland.
*This is the average speed from the provider with the fastest broadband package available at this postcode. The average speed displayed is based on the download speeds of at least 50% of customers at peak time (8pm to 10pm). Fibre/cable services at the postcode are subject to availability and may differ between properties within a postcode. Speeds can be affected by a range of technical and environmental factors. The speed at the property may be lower than that listed above. You can check the estimated speed and confirm availability to a property prior to purchasing on the broadband provider's website. Providers may increase charges. The information is provided and maintained by Decision Technologies Limited. **This is indicative only and based on a 2-person household with multiple devices and simultaneous usage. Broadband performance is affected by multiple factors including number of occupants and devices, simultaneous usage, router range etc. For more information speak to your broadband provider.
Map data ©OpenStreetMap contributors.
