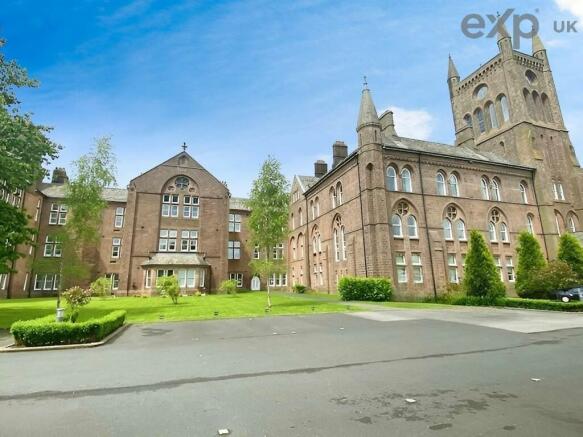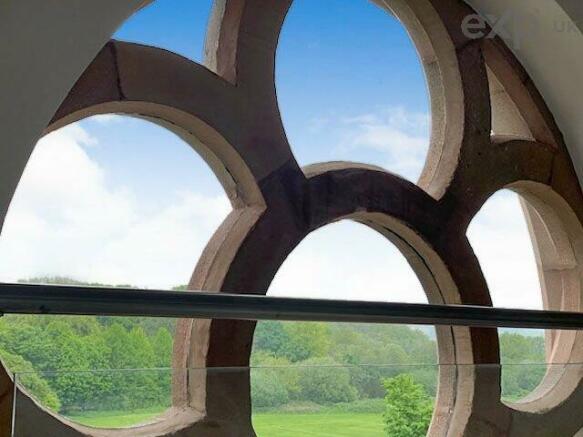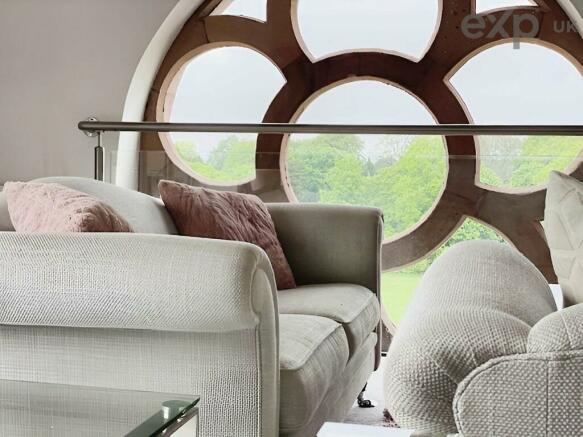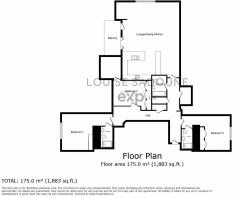The Residence, Kershaw Drive, Lancaster, LA1

- PROPERTY TYPE
Apartment
- BEDROOMS
3
- BATHROOMS
3
- SIZE
1,625 sq ft
151 sq m
Key features
- Grade II Listed Iconic Building
- Prestigious Development
- Classic Architecture
- Beautifully Modern Interior
- Three Double Bedrooms
- Two En-Suite
- Private Terrace
- Peaceful Views
- Two Allocated Parking Spaces
- Quote Reference LS0829
Description
THREE BEDROOM PENTHOUSE APARTMENT || Iconic Grade II Listed Building || Prestigious Development || Three Double Bedrooms || Two En-Suite Shower Rooms || Two Allocated Parking Spaces || Roof Terrace With Fabulous Views || 1625 sq ft of luxurious living.
Perfectly positioned, this stunning Penthouse apartment, located in the South Wing of The Residence, seamlessly blends classic architecture, steeped in rich Lancaster history and retaining many original features from it's beginning in 1882, with a stylish modern interior creating an outstanding and luxurious home with peaceful yet breathtaking views.
Enter through the main apartment door, located on the third floor, to a light, spacious and appealing Hallway, which beckons you to venture forward to the open plan living & dining space.
Open Lounge/Dining Kitchen (31'5 x 24'10)
Feature Circular stone window offers perfect sky & green field views. A large open room which will comfortably hold large seating furniture and a 6 - 8 seat dining table with ease.
Breakfast bar sections the kitchen area perfectly which offers a plethora of modern wall, drawer & base units, working surfaces, tiled floor, NEFF oven, hob with extractor and integrated appliances.
Roof Terrace
Bi-fold doors absorb plenty of natural light and lead to the external private roof terrace for al fresco dining or relaxing. Treetop and roof top views with a glimpse of the Ashton Memorial.
Bedroom One (20' x 14')
Natural light provided by triple Sash style windows, fitted wardrobes to one wall whilst still allowing ample space for further freestanding furniture.
En Suite Shower Room
Neutral tiling and decor, wash hand basin, wc and walk in shower cubicle.
Bedroom Two (15' x 11')
Fitted wardrobes to rear wall, two Velux style windows. Door to additional storage area.
Bedroom Three (19'5 x 13'6)
Triple Sash windows, fitted wardrobes with mirror fronted sliding doors.
En Suite Shower Room
Neutral tiling and decor, wash hand basin, wc and walk in shower cubicle.
Bathroom
Contemporary design with grey tiling and contrasting white suite comprising wc, wash hand basin and bath with shower attachment.
Outside
Two allocated parking spaces and visitor parking available.
Previously known as Lancaster Moor Hospital since 1948, The Residence is a beautiful and striking building, now providing luxurious homes set amidst a backdrop of scenic views, stunning external surroundings and opulent internal communal areas.
Council Tax Band: E
EPC Rating: B (83)
Tenure: Leasehold, Ground Rent: £250 per year, Service Charge: £4,956 per year.
Viewing Arrangements: By Appointment via Agent, Quote Reference LS0829
Whilst every effort has been made to ensure the accuracy of these details any measurements are approximate only and information on lease/ground rents are subject to review by the leaseholder. Particulars, descriptions and photographs are given as general guidance. Unless stated otherwise furnishings or appliances are not to be sold with the property. Please be aware that services and appliances have not been tested by the agent. Interested parties should satisfy themselves to the accuracy of information provided and working order of any services or appliances via inspection or survey or other means deemed appropriate with permission of the current owner.
Important Information on Anti-Money Laundering Check
We are required by law to conduct Anti-Money Laundering checks on all parties involved in the sale or purchase of a property. We take the responsibility of this seriously in line with HMRC guidance in ensuring the accuracy and continuous monitoring of these checks. Our partner, Move Butler, will carry out the initial checks on our behalf. They will contact you and where possible, a biometric check will be sent to you electronically only once your offer has been accepted.
As an applicant, you will be charged a non-refundable fee of £30 (inclusive of VAT) per buyer for these checks. The fee covers data collection, manual checking, and monitoring. You will need to pay this amount directly to Move Butler and complete all Anti-Money Laundering checks before your offer can be formally accepted.
You will also be required to provide evidence of how you intend to finance your purchase prior to formal acceptance of any offer.
Some useful measuring guidelines*;
- A standard double bed is 6’3” long x 4’6” wide
- Standard single bed measuring 6’3” long x 3’ wide.
- An average three seat sofa can vary between 5’7” to 7’2” in length, with two seat sofas being typically around 5’5” to 7’3” in length.
- Standard dining table sizes for 4-6 people are suggested as: Rectangular 36”x 60”, Square 36” to 44”, Oval 36”x 56”, Round 44”
*Measuring guidelines are given as general information only and are not to be taken as exact furniture measurements. Please ensure you take accurate furniture and space measurements before committing to any purchase.
- COUNCIL TAXA payment made to your local authority in order to pay for local services like schools, libraries, and refuse collection. The amount you pay depends on the value of the property.Read more about council Tax in our glossary page.
- Band: E
- PARKINGDetails of how and where vehicles can be parked, and any associated costs.Read more about parking in our glossary page.
- Allocated
- GARDENA property has access to an outdoor space, which could be private or shared.
- Ask agent
- ACCESSIBILITYHow a property has been adapted to meet the needs of vulnerable or disabled individuals.Read more about accessibility in our glossary page.
- Ask agent
The Residence, Kershaw Drive, Lancaster, LA1
NEAREST STATIONS
Distances are straight line measurements from the centre of the postcode- Lancaster Station1.4 miles
- Bare Lane Station3.2 miles
- Morecambe Station4.2 miles
About the agent
eXp UK are the newest estate agency business, powering individual agents around the UK to provide a personal service and experience to help get you moved.
Here are the top 7 things you need to know when moving home:
Get your house valued by 3 different agents before you put it on the market
Don't pick the agent that values it the highest, without evidence of other properties sold in the same area
It's always best to put your house on the market before you find a proper
Notes
Staying secure when looking for property
Ensure you're up to date with our latest advice on how to avoid fraud or scams when looking for property online.
Visit our security centre to find out moreDisclaimer - Property reference S970104. The information displayed about this property comprises a property advertisement. Rightmove.co.uk makes no warranty as to the accuracy or completeness of the advertisement or any linked or associated information, and Rightmove has no control over the content. This property advertisement does not constitute property particulars. The information is provided and maintained by eXp UK, North West. Please contact the selling agent or developer directly to obtain any information which may be available under the terms of The Energy Performance of Buildings (Certificates and Inspections) (England and Wales) Regulations 2007 or the Home Report if in relation to a residential property in Scotland.
*This is the average speed from the provider with the fastest broadband package available at this postcode. The average speed displayed is based on the download speeds of at least 50% of customers at peak time (8pm to 10pm). Fibre/cable services at the postcode are subject to availability and may differ between properties within a postcode. Speeds can be affected by a range of technical and environmental factors. The speed at the property may be lower than that listed above. You can check the estimated speed and confirm availability to a property prior to purchasing on the broadband provider's website. Providers may increase charges. The information is provided and maintained by Decision Technologies Limited. **This is indicative only and based on a 2-person household with multiple devices and simultaneous usage. Broadband performance is affected by multiple factors including number of occupants and devices, simultaneous usage, router range etc. For more information speak to your broadband provider.
Map data ©OpenStreetMap contributors.




