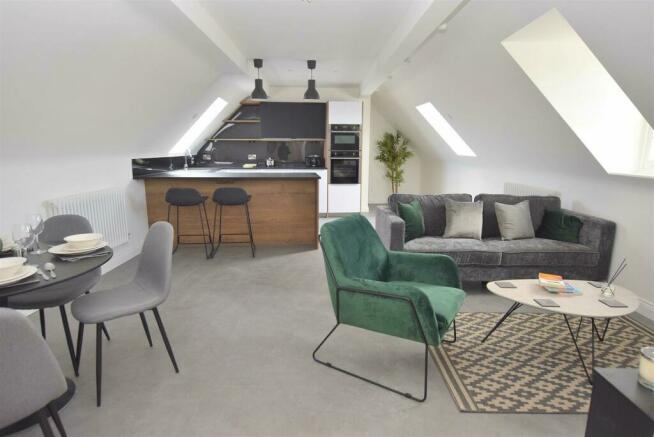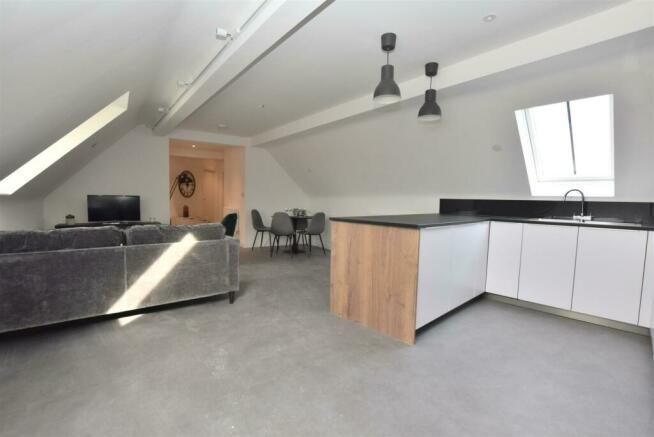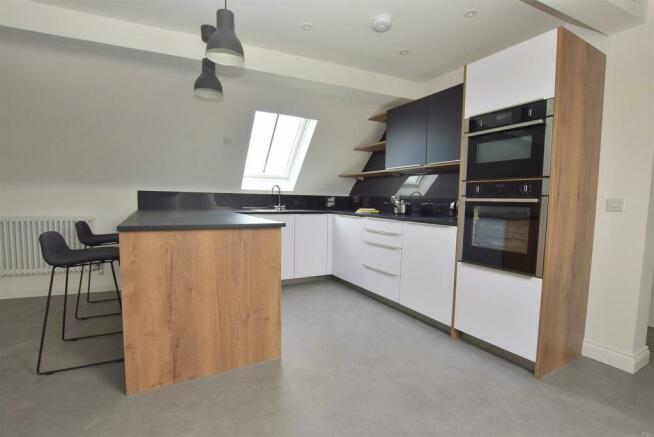
Kings Crescent, Strutts Park, Derby

Letting details
- Let available date:
- Now
- Deposit:
- £1,326A deposit provides security for a landlord against damage, or unpaid rent by a tenant.Read more about deposit in our glossary page.
- Min. Tenancy:
- Ask agent How long the landlord offers to let the property for.Read more about tenancy length in our glossary page.
- Let type:
- Long term
- Furnish type:
- Unfurnished
- Council Tax:
- Ask agent
- PROPERTY TYPE
Penthouse
- BEDROOMS
2
- BATHROOMS
2
- SIZE
Ask agent
Key features
- Unfurnished High Specification Penthouse Apartment
- Available Immediately And Over 1100 Square Feet of Accommodation
- Fourth Floor Position & Spacious Rooms
- Prestigious Gated Development
- Located in the sought after Strutts Park Conservation Area
- Spacious Open Plan Living Room with Creative Interiors Designed Kitchen
- Two Generous Double Bedrooms
- Contemporary Bathroom & En-Suite Shower Room
- Worcester Bosch Designed Community Heating System
- Georgian Styled Coummunal Gardens & Secure Gated Underground Car Park
Description
This high specification penthouse apartment offers very spacious room proportions and has been appointed to an impressive standard with an attention to detail that really has to be viewed to be fully appreciated and includes touch screen video intercom entry system, individual super fast fibre optic broadband connection point, LED inset spot lighting with adjustable filters, Amtico flooring, USB charging points in power sockets, hidden sprinkler system and underground secure gated car park and long range remote gate pass.
Internally the apartment comprises: entrance hallway with access to spacious double bedroom two, contemporary bathroom with three piece suite, open plan access from the hallway leading to the superb open living room and breakfast kitchen with vaulted ceiling. The breakfast kitchen offers a range of stylish two-tone units with Neff integrated appliances, granite work surfaces and breakfast bar. There is further access to the spacious master bedroom with contemporary en-suite shower room with Vitra suite, chrome fittings and porcelain tiling.
Location - The property’s position is within the Strutts Park conservation area and allows for easy access to Darley Park which is a short stroll away. It is also a short walk to the City Centre and noted Cathedral Quarter which boasts some fine period architecture, designer boutiques and shops. Friargate is also located just a short walk away and offers eateries and up market bars and restaurants.
Also within easy reach is the impressive Intu shopping centre with a state of the art cinema and a large selection of retail outlets.
The property is well placed for easy access to Derby Railway Station and access to the major road networks from the A6, A38 and A52 leading to the M1 and the main motorway network.
The Accommodation -
Ground Floor -
Communal Entrance -
Fourth Floor -
Landing Area - Angled roof, cupboard housing the communal Worcester Bosch heating system with individual meter and solid oak panelled door into the Penthouse.
Penthouse One -
Entrance Hallway - 4.88m x 2.97m maximum (16'0" x 9'9" maximum) - Period-style white column radiator, built-in storage cupboards, intercom video entry system control, white wood-grain finish internal doors giving access to bedroom two and the bathroom and open access leading into the superb open-plan living kitchen.
Bedroom Two - 5.82m x 5.00m (19'1" x 16'5") - Two period-style white column radiators, smoke alarm, inset sprinkler system, double power sockets with USB ports, TV point, wall mounted lights and hardwood framed dormer windows to the side and rear elevations.
Contemporary Bathroom - 4.32mx 2.06m (14'2"x 6'9") - Fitted with a white three-piece Vitra suite - concealed cistern low level w.c., wall mounted ceramic wash hand basin with mixer tap and vanity drawer below, P-shaped bath with glazed shower screen and Aqualisa shower over, porcelain tiled splash-backs, grey wood-grain finish Amtico flooring, recessed LED customisable down-lighters, shaver point, inset sprinkler system, chrome heated towel rail and hardwood framed dormer window to the side elevation.
Superb Open Plan Living Kitchen - 8.41m maximum to 6.68m x 4.85m (27'7" maximum to 2 -
Living Area - Grey wood-grain finish Amtico flooring, built-in TV point, telephone point, directional LED customisable down-lighters, two white column radiators, inset sprinkler system, hardwood-framed glass panelled dormer window to the front elevation and Velux double glazed windows to the front and rear elevations.
Kitchen Area - Fitted with a Creative Interior designed kitchen with white matte base and drawer units with brushed stainless handles, soft-closers and contrasting black slate-effect work surfaces, wall mounted black matte cupboards, built-in shelving unit, Franke stainless steel sink drainer unit with chrome mixer tap, black glazed splash-backs, integrated Neff appliances including washing machine, dishwasher, low level fridge, separate freezer, electric oven and combi-oven, power socket with USB port under the breakfast bar, recessed LED customisable down-lighters, smoke alarm, inset sprinkler system and white wood-grain finish door giving access to a further hallway area.
Inner Hallway - With door to the master bedroom and further door which gives access to the Penthouse floor back staircase.
Master Bedroom - 5.79m reducing to 4.14m x 4.88m (19'0" reducing to - Two period-style white column radiators, smoke alarm, inset sprinkler system, built-in power sockets with USB ports, TV point, hardwood framed sash-style dormer window, Velux double glazed window and door giving access to the en-suite.
En-Suite Shower Room - 2.57m x 1.63m (8'5" x 5'4") - Fitted with a white three-piece Vitra suite - concealed cistern low level w.c., porcelain tiled splash-backs, wall mounted ceramic sink unit with mixer tap and vanity drawer below, double-width shower cubicle with glazed screen and wall mounted Aqualisa shower, extractor fan, recessed LED customisable down-lighters, chrome heater towel rail, grey wood-grain finish Amtico flooring and Velux double glazed window to the rear elevation.
Community Heating System - Kings Crescent is to be fitted with a modern and highly efficient Worcester Bosch designed community central heating system. This system has numerous benefits including reduced energy cost and increased efficiency, offering a centralised heating system which supplies heat and hot water to each apartment and is individually metered.
Brochures
Kings Crescent, Strutts Park, DerbyBrochure- COUNCIL TAXA payment made to your local authority in order to pay for local services like schools, libraries, and refuse collection. The amount you pay depends on the value of the property.Read more about council Tax in our glossary page.
- Ask agent
- PARKINGDetails of how and where vehicles can be parked, and any associated costs.Read more about parking in our glossary page.
- Yes
- GARDENA property has access to an outdoor space, which could be private or shared.
- Yes
- ACCESSIBILITYHow a property has been adapted to meet the needs of vulnerable or disabled individuals.Read more about accessibility in our glossary page.
- Ask agent
Kings Crescent, Strutts Park, Derby
NEAREST STATIONS
Distances are straight line measurements from the centre of the postcode- Derby Station1.1 miles
- Peartree Station2.1 miles
- Spondon Station3.2 miles
About the agent
Fletcher & Company are a leading independent estate agents specialising in distinctive homes with a prominent and dynamic sales office in the vibrant centre of Duffield.
Our extensive property register covers a full range of local property available, whether residential property,
equestrian properties, retirement property, land or new homes. Whether buying, selling or letting,
Fletcher & Company offer a service that is second to none.
With our many years of local exper
Notes
Staying secure when looking for property
Ensure you're up to date with our latest advice on how to avoid fraud or scams when looking for property online.
Visit our security centre to find out moreDisclaimer - Property reference 33149584. The information displayed about this property comprises a property advertisement. Rightmove.co.uk makes no warranty as to the accuracy or completeness of the advertisement or any linked or associated information, and Rightmove has no control over the content. This property advertisement does not constitute property particulars. The information is provided and maintained by Fletcher & Company, Derby. Please contact the selling agent or developer directly to obtain any information which may be available under the terms of The Energy Performance of Buildings (Certificates and Inspections) (England and Wales) Regulations 2007 or the Home Report if in relation to a residential property in Scotland.
*This is the average speed from the provider with the fastest broadband package available at this postcode. The average speed displayed is based on the download speeds of at least 50% of customers at peak time (8pm to 10pm). Fibre/cable services at the postcode are subject to availability and may differ between properties within a postcode. Speeds can be affected by a range of technical and environmental factors. The speed at the property may be lower than that listed above. You can check the estimated speed and confirm availability to a property prior to purchasing on the broadband provider's website. Providers may increase charges. The information is provided and maintained by Decision Technologies Limited. **This is indicative only and based on a 2-person household with multiple devices and simultaneous usage. Broadband performance is affected by multiple factors including number of occupants and devices, simultaneous usage, router range etc. For more information speak to your broadband provider.
Map data ©OpenStreetMap contributors.




