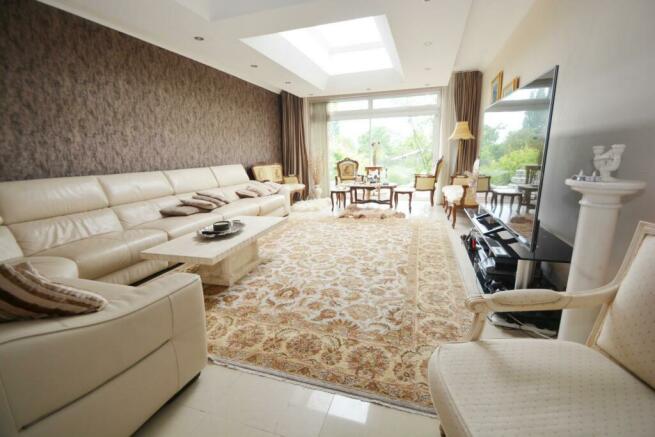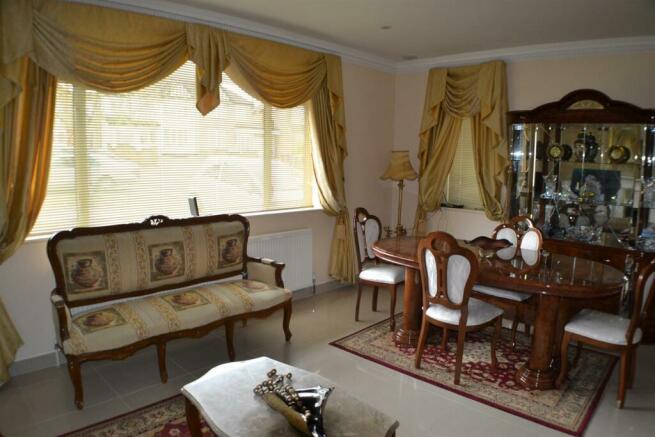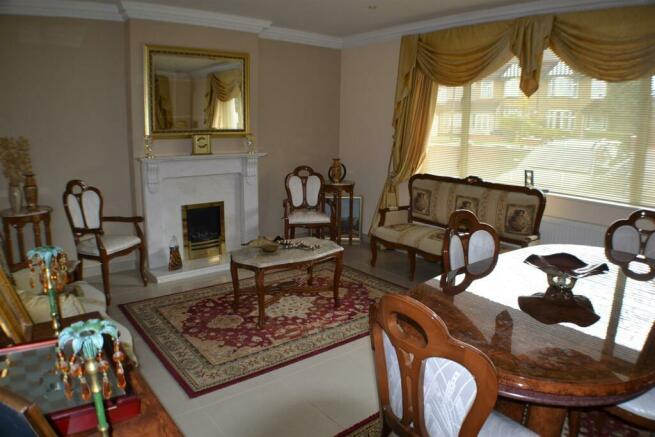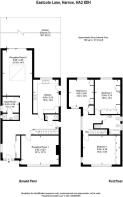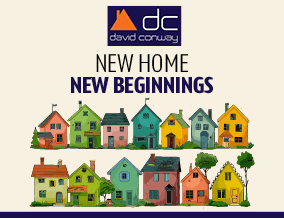
Eastcote Lane, Harrow, HA2 8DH

- PROPERTY TYPE
Detached
- BEDROOMS
4
- BATHROOMS
2
- SIZE
Ask agent
- TENUREDescribes how you own a property. There are different types of tenure - freehold, leasehold, and commonhold.Read more about tenure in our glossary page.
Freehold
Key features
- Extended Detached Three Bedroom House
- L Shaped Internal Hallway
- Bright & Airy Reception Room
- Luxury Fitted Kitchen/Diner
- Downstairs Shower Room
- Family Bathroom
- Approx 50ft Garden
- Off Street Parking For Multiple Cars
- Ground Floor Cloakroom
- Gas Central Heating & Double Glazing
Description
Internally - This well-presented four-bedroom semi-detached house boasts a covered entrance adorned with elegant Ionic columns. The front door opens into a welcoming hallway with stairs leading to the first-floor landing, complete with an under-stair storage cupboard. Off the hallway, you'll find a cozy reception room featuring a front aspect double-glazed window and a striking marble fireplace fitted with a gas coal effect fire. Adjacent to this, a guest room showcases Ionic-style feature columns, an oak-encased radiator, a built-in electric cupboard, and a convenient shower room. The highlight of the ground floor is a large, bright, and airy reception room with floor-to-ceiling windows overlooking the garden and two large skylights that flood the space with natural light. The kitchen comprising a range of shaker-style wall units with cornice and light rails, matching base units topped with granite worktops, and two under mount stainless steel sink units with monobloc mixer taps. It also features integrated appliances, including a washing machine, dishwasher, built-in tumble dryer, American-style fridge freezer with ice maker, built-in stainless steel oven and microwave, fitted gas hob with a stainless steel extractor fan, and a concealed wall-mounted gas combination central heating boiler. The kitchen also benefits from dual-aspect double-glazed windows and a double-glazed door providing access to the garden. Throughout the ground floor, you'll appreciate the porcelain tiled flooring, double glazing, and gas central heating. All rooms, except the lounge, feature dental block corniced ceilings, adding to the elegant atmosphere.
Ascending the stairs to the first-floor landing, you'll find doors leading to three double bedrooms, each equipped with fitted wardrobes. The spacious master bedroom has a front aspect view, while the remaining two bedrooms offer tranquil rear views of the garden. The fully tiled family bathroom is tastefully designed, featuring a tiled enclosed bathtub, a vanity sink unit, a heated towel rail, a WC, and a bidet. Overall, this delightful property combines classic charm with modern amenities, making it an ideal home for families or professionals seeking a stylish and comfortable living space.
Externally - Block paved off street parking to front for multiple cars. Side gate which provides access to the rear garden. The garden features a paved patio area with a covered pergola, a few steps leading down to a well-maintained lawn bordered by shrubs, all enclosed by paneled fencing for privacy.
Location - Eastcote Lane is located off Northolt Road with just a 2 minute walk to South Harrow's busy shopping center and Piccadilly Line Tube and bus Station. There are a number of local shops and amenities including Waitrose, Iceland, Aldi and Asda. There are numerous local schools close by including Welldon Park Academy Primary School 0.4 miles away, Heathland School and Rooks Heath College both 0.5 miles away, Alexandra School, Harrow Independent College and Grange Primary School both 0.6 miles away and Whitmore High School 0.8 miles away.
Additional Information - Council Tax Band F - £3,302.46
Brochures
Eastcote Lane, Harrow, HA2 8DH- COUNCIL TAXA payment made to your local authority in order to pay for local services like schools, libraries, and refuse collection. The amount you pay depends on the value of the property.Read more about council Tax in our glossary page.
- Band: F
- PARKINGDetails of how and where vehicles can be parked, and any associated costs.Read more about parking in our glossary page.
- Yes
- GARDENA property has access to an outdoor space, which could be private or shared.
- Yes
- ACCESSIBILITYHow a property has been adapted to meet the needs of vulnerable or disabled individuals.Read more about accessibility in our glossary page.
- Ask agent
Eastcote Lane, Harrow, HA2 8DH
NEAREST STATIONS
Distances are straight line measurements from the centre of the postcode- South Harrow Station0.3 miles
- Northolt Park Station0.5 miles
- Rayners Lane Station0.9 miles
About the agent
THE EARLY YEARS
David Conway began to gain his wealth of experience in 1976 with one of the largest independent estate agents in Middlesex. In 1979 he became
the manager of their South Harrow office which soon became the top performing branch amongst a group of 12 offices. During this time he became a
professionally qualified Valuer and Surveyor and is now a fellow of the Royal Institute of Chartered Surveyors (RICS).
In the late 1980's
Industry affiliations

Notes
Staying secure when looking for property
Ensure you're up to date with our latest advice on how to avoid fraud or scams when looking for property online.
Visit our security centre to find out moreDisclaimer - Property reference 33149532. The information displayed about this property comprises a property advertisement. Rightmove.co.uk makes no warranty as to the accuracy or completeness of the advertisement or any linked or associated information, and Rightmove has no control over the content. This property advertisement does not constitute property particulars. The information is provided and maintained by David Conway & Co, South Harrow - Sales. Please contact the selling agent or developer directly to obtain any information which may be available under the terms of The Energy Performance of Buildings (Certificates and Inspections) (England and Wales) Regulations 2007 or the Home Report if in relation to a residential property in Scotland.
*This is the average speed from the provider with the fastest broadband package available at this postcode. The average speed displayed is based on the download speeds of at least 50% of customers at peak time (8pm to 10pm). Fibre/cable services at the postcode are subject to availability and may differ between properties within a postcode. Speeds can be affected by a range of technical and environmental factors. The speed at the property may be lower than that listed above. You can check the estimated speed and confirm availability to a property prior to purchasing on the broadband provider's website. Providers may increase charges. The information is provided and maintained by Decision Technologies Limited. **This is indicative only and based on a 2-person household with multiple devices and simultaneous usage. Broadband performance is affected by multiple factors including number of occupants and devices, simultaneous usage, router range etc. For more information speak to your broadband provider.
Map data ©OpenStreetMap contributors.
