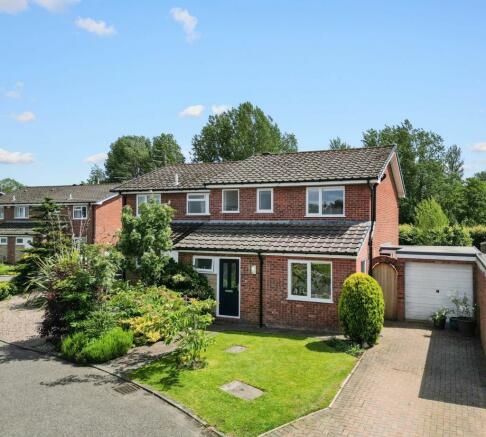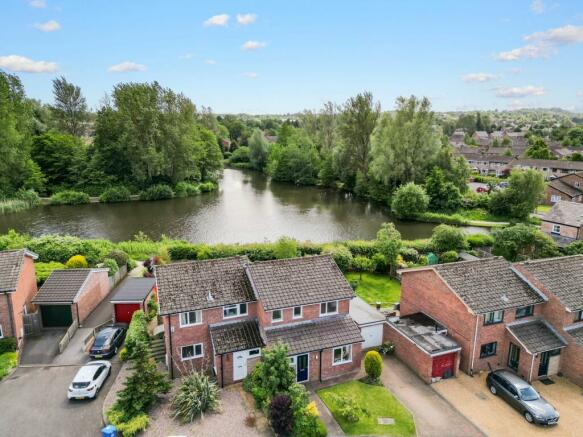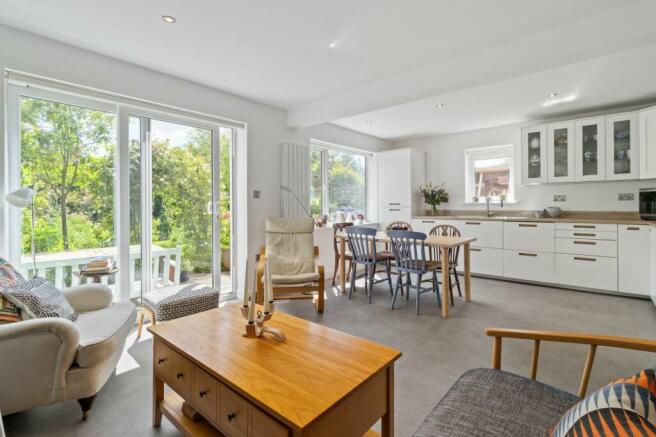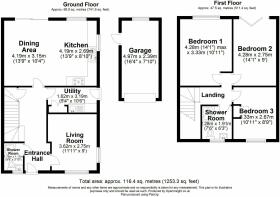
Swanage Close, Warrington, WA4

- PROPERTY TYPE
Link Detached House
- BEDROOMS
3
- BATHROOMS
2
- SIZE
1,253 sq ft
116 sq m
- TENUREDescribes how you own a property. There are different types of tenure - freehold, leasehold, and commonhold.Read more about tenure in our glossary page.
Freehold
Key features
- Three Bedrooms
- Link Detached Property
- Garage & Off Road Parking
- Open Plan Kitchen/Diner
- Beautiful South Facing Garden
- Close To Stockton Heath Village
Description
A beautifully modernised link detached property located in the popular area of Stockton Heath. With three bedrooms an open plan kitchen/diner, a south facing rear garden and stunning views of Ackers Pit, this is the ideal family home.
As you enter the property, you are greeted by a welcoming hallway. This hallway leads to a modern kitchen, featuring sleek countertops, and abundant storage options, including both upper and lower cabinets. The kitchen seamlessly connects to a well-lit dining area, which comfortably accommodates a dining table, perfect for family meals and entertaining guests. The spacious living area, adjacent to the dining space, is enhanced by large patio doors that open directly to a beautifully maintained garden, offering a seamless indoor outdoor living experience. This area is perfect for relaxing and enjoying the view of the south facing garden. Adjacent to the kitchen, you will find a practical utility room, equipped with additional storage solutions, a sink, and convenient door access to the external areas, making it ideal for laundry and extra pantry space. At the front of the property, the cosy living room features large windows that flood the room with natural light, creating a warm and inviting atmosphere. This space is perfect for relaxing with family or entertaining friends. Completing the ground floor is a modern shower room, tastefully designed with contemporary fixtures and fittings, providing both convenience and style.
As you ascend the stairs, you will find three spacious bedrooms, each designed to provide comfort and tranquillity. The highlight of bedroom two is the bi-folding doors that open to a charming Juliet balcony, from which you can enjoy breath taking views of the serene waters of Ackers Pit. The natural light flooding through these doors creates a warm and inviting atmosphere. In addition to the bedrooms, the upper floor features a meticulously designed three piece family bathroom. This stylish bathroom includes a freestanding shower cubicle, offering both functionality and modern aesthetics.
Nestled within its plot, this property exudes charm with its meticulously tended south facing rear garden. A plethora of vibrant flowers and well established shrubs adorn the landscape, lending it a picturesque cottage ambience. The garden's allure is further enhanced by a thoughtfully designed patio area, perfect for al fresco dining or leisurely evenings outdoors. Adding to the appeal, a quaint garden room provides a serene retreat, inviting occupants to unwind amidst the natural beauty. At the front of the property, a detached garage stands proudly alongside a driveway offering ample parking space for two vehicles.
EPC Rating: D
Living Room
3.62m x 2.75m
Kitchen
4.19m x 2.69m
Dining Room
4.19m x 3.15m
Utility Room
1.62m x 3.19m
Shower Room
1.75m x 1.17m
Bedroom One
4.28m x 3.33m
Bedroom Two
4.28m x 2.75m
Bedroom Three
3.33m x 2.67m
Bathroom
2.28m x 1.91m
Garden
Nestled within its plot, this property exudes charm with its meticulously tended rear garden. A plethora of vibrant flowers and well established shrubs adorn the landscape, lending it a picturesque cottage ambience. The garden's allure is further enhanced by a thoughtfully designed patio area, perfect for al fresco dining or leisurely evenings outdoors. Adding to the appeal, a quaint garden room provides a serene retreat, inviting occupants to unwind amidst the natural beauty. At the front of the property, a detached garage stands proudly alongside a driveway offering ample parking space for two vehicles.
- COUNCIL TAXA payment made to your local authority in order to pay for local services like schools, libraries, and refuse collection. The amount you pay depends on the value of the property.Read more about council Tax in our glossary page.
- Band: D
- PARKINGDetails of how and where vehicles can be parked, and any associated costs.Read more about parking in our glossary page.
- Yes
- GARDENA property has access to an outdoor space, which could be private or shared.
- Private garden
- ACCESSIBILITYHow a property has been adapted to meet the needs of vulnerable or disabled individuals.Read more about accessibility in our glossary page.
- Ask agent
Energy performance certificate - ask agent
Swanage Close, Warrington, WA4
NEAREST STATIONS
Distances are straight line measurements from the centre of the postcode- Warrington Central Station1.5 miles
- Warrington Bank Quay Station1.6 miles
- Padgate Station2.2 miles
About the agent
We have been independently identified as one of the top estate agents in the country and now features in the Best Estate Agent Guide.
The Best Estate Agent Guide is a website (www.bestestateagentguide.co.uk) that provides an independent reference source for sellers and landlords, who can search for the best sales and lettings agency offices in their areas.
The website is compiled by Property Academy (an organisation that works with agents to improve service standards in the
Industry affiliations

Notes
Staying secure when looking for property
Ensure you're up to date with our latest advice on how to avoid fraud or scams when looking for property online.
Visit our security centre to find out moreDisclaimer - Property reference 08d71602-9669-4b45-afa0-21f54a4bdc4d. The information displayed about this property comprises a property advertisement. Rightmove.co.uk makes no warranty as to the accuracy or completeness of the advertisement or any linked or associated information, and Rightmove has no control over the content. This property advertisement does not constitute property particulars. The information is provided and maintained by Ashtons Estate Agency, Stockton Heath. Please contact the selling agent or developer directly to obtain any information which may be available under the terms of The Energy Performance of Buildings (Certificates and Inspections) (England and Wales) Regulations 2007 or the Home Report if in relation to a residential property in Scotland.
*This is the average speed from the provider with the fastest broadband package available at this postcode. The average speed displayed is based on the download speeds of at least 50% of customers at peak time (8pm to 10pm). Fibre/cable services at the postcode are subject to availability and may differ between properties within a postcode. Speeds can be affected by a range of technical and environmental factors. The speed at the property may be lower than that listed above. You can check the estimated speed and confirm availability to a property prior to purchasing on the broadband provider's website. Providers may increase charges. The information is provided and maintained by Decision Technologies Limited. **This is indicative only and based on a 2-person household with multiple devices and simultaneous usage. Broadband performance is affected by multiple factors including number of occupants and devices, simultaneous usage, router range etc. For more information speak to your broadband provider.
Map data ©OpenStreetMap contributors.





