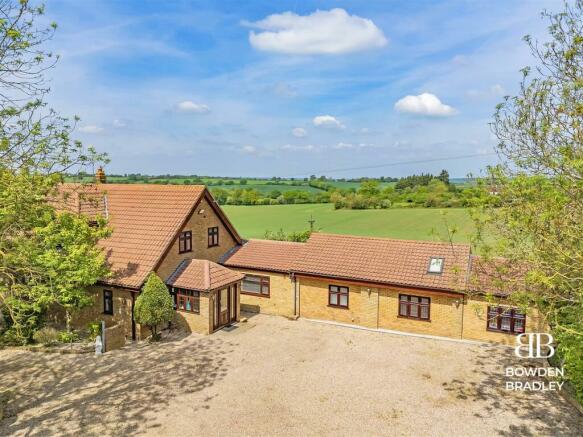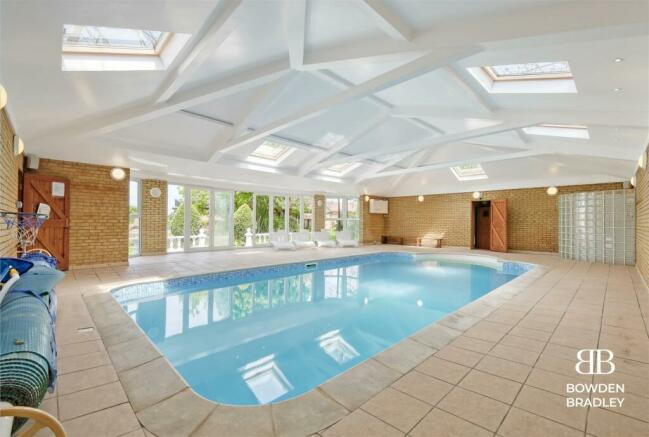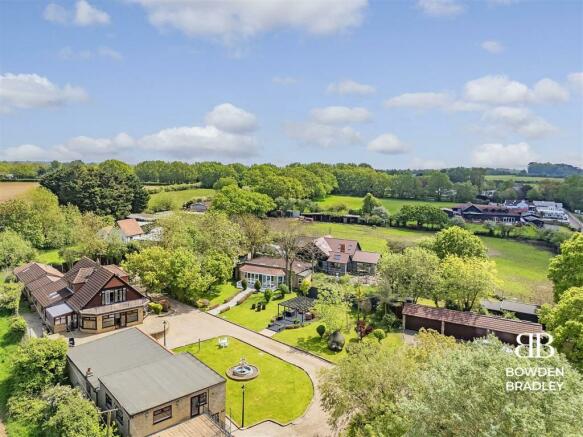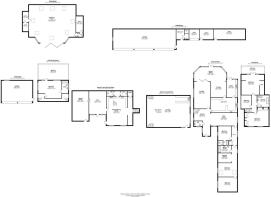
Murthering Lane, Stapleford Abbotts

- PROPERTY TYPE
Detached
- BEDROOMS
7
- BATHROOMS
4
- SIZE
10,890 sq ft
1,012 sq m
- TENUREDescribes how you own a property. There are different types of tenure - freehold, leasehold, and commonhold.Read more about tenure in our glossary page.
Freehold
Key features
- Beautiful Property In The Heart Of Stapleford Abbotts With Multiple Outbuildings
- Total Property Sitting Over 10,000 SQFT
- Additional Annex For Separate Living Over 3,000 SQFT
- Swimming Pool & Spa Outbuilding
- Fully Gated Down a Private Lane
- 4 Acres of Land
- Boasting Entertainment Room, Cinema Room & Gym
- 9 Garages & Plenty of Additional Parking Winding Around The Properties Grounds
- Short Drive To Both Central Line & Elizabeth Line Stations
- Stunning Views Over The Countryside & Farmland
Description
An extraordinary 7-bedroom property nestled in the heart of Stapleford Abbotts. This magnificent home epitomizes luxury living, offering an unparalleled blend of elegance, comfort, and privacy.
The property is secluded with access through a private lane, situated behind a fully gated entrance where your private driveway wraps gracefully around the beautiful grounds, leading to an impressive nine garages. The expansive estate boasts stunning views from every angle, ensuring a serene and picturesque setting.
The main residence has six generously sized bedrooms with multiple balconies providing ample space for family and guests, Eight exquisite reception rooms, each with its own unique charm, perfect for entertaining or relaxing.
In this property you can indulge in your private indoor swimming pool and spa, offering a sanctuary of relaxation and wellness or enjoy movie nights in your state-of-the-art cinema room, complete with the latest technology for the ultimate viewing experience.
The property boasts annex/entertainment room to host unforgettable gatherings for friends and family but also features ample space for separate living whether that’s extended family or guests they have their very own retreat within the grounds.
The 4-acre estate extends to enchanting woodlands, offering a tranquil escape and plenty of space for outdoor activities with even a dedicated football pitch ensures endless fun for the kids. Manicured gardens surround the property, enhancing its beauty and providing a peaceful retreat winding around many sections of the home.
Conveniently located, the property is just a short drive from both Elizabeth line or Central line stations and a short walk to the bus service, making commuting into the city a breeze.
This luxury estate is more than a home; it's a lifestyle. Experience the pinnacle of luxury living in a setting that combines the best of semirural tranquillity and modern convenience.
Whole Plot External -
Main House External -
Garage Outbuilding External -
Annex External -
Swimming Pool - 10.43 x 12.90 (34'2" x 42'3") -
Sauna - 2.93 x 1.61 (9'7" x 5'3") -
Garage Outbuilding 2 - 6.00 x 8.50 (19'8" x 27'10") -
Annex Ground Floor - 28.5 x 38.9 (93'6" x 127'7") -
Cinema Room - 8.20 x 4.50 (26'10" x 14'9") -
Gym - 6.37 x 4.74 (20'10" x 15'6") -
Annex Kitchen/Dining Room - 7.98 x 5.77 (26'2" x 18'11") -
Annex Bedroom - 4.86 x 6.43 (15'11" x 21'1") -
Annex Bedroom Balcony -
Annex Bedroom Ensuite - 2.76 x 1.73 (9'0" x 5'8") -
Hallway - 7.43 x 2.10 (24'4" x 6'10") -
Bedroom - 3.90 x 3.60 (12'9" x 11'9") -
En-Suite -
Shower Room - 1.74 x 3.60 (5'8" x 11'9") -
Dressing Room - 2.64 x 3.60 (8'7" x 11'9") -
Bedroom - 3.80 x 5.24 (12'5" x 17'2") -
Bedroom - 4.00 x 4.97 (13'1" x 16'3") -
Kitchen - 13.5 x 23.11 (44'3" x 75'9") -
Utility - 4.90 x 2.91 (16'0" x 9'6") -
Lounge - 7.43 x 4.47 (24'4" x 14'7") -
Lounge - 4.32 x 4.00 (14'2" x 13'1") -
Dining Room - 3.95 x 8.86 (12'11" x 29'0") -
Landing -
Bedroom - 3.79 x 5.76 (12'5" x 18'10") -
Bedroom - 3.33 x 2.84 (10'11" x 9'3") -
Bathroom - 3.24 x 3.18 (10'7" x 10'5") -
Bedroom - 5.60 x 6.27 (18'4" x 20'6") -
Master Bedroom Balcony -
Grounds -
Brochures
Murthering Lane, Stapleford Abbotts- COUNCIL TAXA payment made to your local authority in order to pay for local services like schools, libraries, and refuse collection. The amount you pay depends on the value of the property.Read more about council Tax in our glossary page.
- Band: G
- PARKINGDetails of how and where vehicles can be parked, and any associated costs.Read more about parking in our glossary page.
- Yes
- GARDENA property has access to an outdoor space, which could be private or shared.
- Yes
- ACCESSIBILITYHow a property has been adapted to meet the needs of vulnerable or disabled individuals.Read more about accessibility in our glossary page.
- Ask agent
Murthering Lane, Stapleford Abbotts
NEAREST STATIONS
Distances are straight line measurements from the centre of the postcode- Harold Wood Station3.4 miles
- Gidea Park Station3.7 miles
- Romford Station4.2 miles
About the agent
Bowden Bradley has been founded with a clear vision and drive to change the face of estate agency for the better. Our sole focus is to ensure we create a service that is purely for the benefit of the customer experience. Our customers are everything to us and we want to ensure that everything we do reflects that.
With nearly 30 years of experience we understand that it is all about our customers and achieving the very best outcome to help them achieve their goals. We are available and a
Notes
Staying secure when looking for property
Ensure you're up to date with our latest advice on how to avoid fraud or scams when looking for property online.
Visit our security centre to find out moreDisclaimer - Property reference 33149179. The information displayed about this property comprises a property advertisement. Rightmove.co.uk makes no warranty as to the accuracy or completeness of the advertisement or any linked or associated information, and Rightmove has no control over the content. This property advertisement does not constitute property particulars. The information is provided and maintained by Bowden Bradley, Hainault. Please contact the selling agent or developer directly to obtain any information which may be available under the terms of The Energy Performance of Buildings (Certificates and Inspections) (England and Wales) Regulations 2007 or the Home Report if in relation to a residential property in Scotland.
*This is the average speed from the provider with the fastest broadband package available at this postcode. The average speed displayed is based on the download speeds of at least 50% of customers at peak time (8pm to 10pm). Fibre/cable services at the postcode are subject to availability and may differ between properties within a postcode. Speeds can be affected by a range of technical and environmental factors. The speed at the property may be lower than that listed above. You can check the estimated speed and confirm availability to a property prior to purchasing on the broadband provider's website. Providers may increase charges. The information is provided and maintained by Decision Technologies Limited. **This is indicative only and based on a 2-person household with multiple devices and simultaneous usage. Broadband performance is affected by multiple factors including number of occupants and devices, simultaneous usage, router range etc. For more information speak to your broadband provider.
Map data ©OpenStreetMap contributors.





