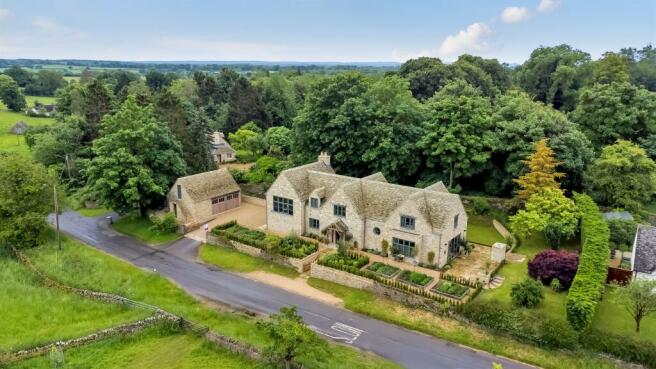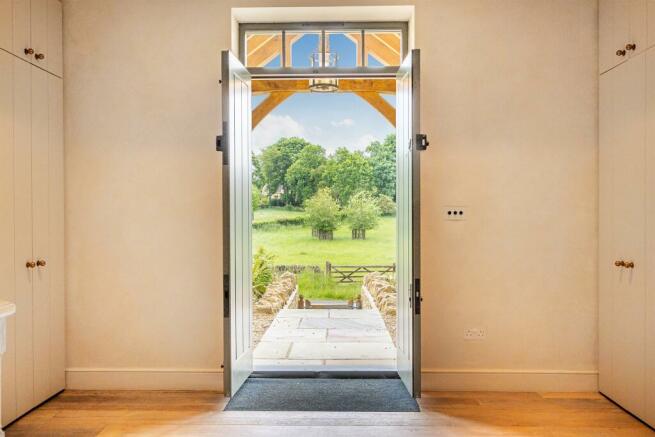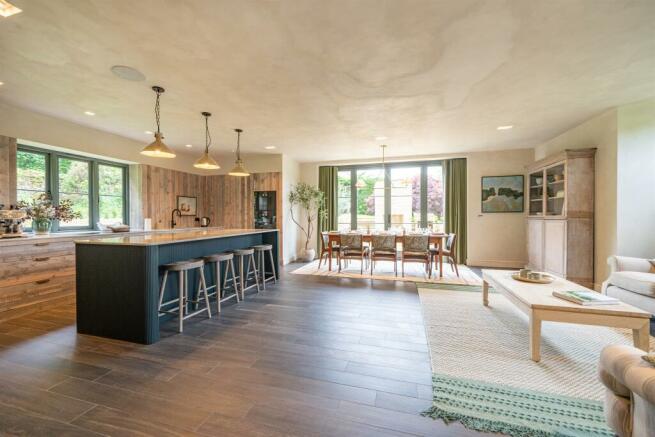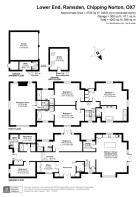Lower End, Ramsden, Chipping Norton

- PROPERTY TYPE
Detached
- BEDROOMS
5
- BATHROOMS
5
- SIZE
Ask agent
- TENUREDescribes how you own a property. There are different types of tenure - freehold, leasehold, and commonhold.Read more about tenure in our glossary page.
Freehold
Key features
- Sale by Modern Auction (T&Cs apply)
- Subject to an undisclosed Reserve Price
- Buyers fees apply
- Auction Ends 8th Of August at 14:00pm
- Close to Soho Farmhouse, Estlle Manor and Dayleford Organic
- 5-6 Bedrooms & 5-6 Bathrooms
- 3 Reception rooms
- Double Garage with secure parking for two cars, plus additional parking, EV car charging port
Description
SUMMARY
Cotswold Edge is a beautifully presented and skillfully designed detached property set on the edge of the famous Cotswolds enriching the remarkable setting which surrounds the property,
DESCRIPTION
Cotswold Edge is a recently constructed, traditionally styled, detached family house pleasantly situated within the highly regarded village of Ramsden, on the edge of the Cotswolds.
Originally built by Vitruvius & Company to an exceptionally high specification, the house comprises five double bedrooms; three of which are located on the first floor, all with en-suite bathrooms and two further double bedrooms with bathrooms on the ground floor. There is an impressive open plan styled kitchen with dining room, seating area and walk-in larder, study, cloakroom, laundry room and vaulted reception room.
Externally, there is an annex building with a double garage, office, storage room, gym and shower room. Ideally positioned in landscaped gardens of around a third of an acre, there are elevated views to the beautiful surrounding Cotswolds countryside.
Quintessential Ramsden has an excellent public house, with further amenities available in the nearby villages of Finstock and Charlbury, including restaurants, a railway station, a supermarket, a health centre and a dentist, as well as a cricket and football club. Nearby is the well-known Soho Farmhouse, as well as Daylesford Organic, Estelle Manor, Diddly Squat Farm Shop, and Restoration Hardware.
Auctioneer's Comments
This property is offered through Modern Method of Auction. Should you view, offer or bid your data will be shared with the Auctioneer, iamsold Limited. This method requires both parties to complete the transaction within 56 days, allowing buyers to proceed with mortgage finance (subject to lending criteria, affordability and survey).
The buyer is required to sign a reservation agreement and make payment of a non-refundable Reservation Fee of 4.5% of the purchase price including VAT, subject to a minimum of £6600.00 including VAT. This fee is paid in addition to purchase price and will be considered as part of the chargeable consideration for the property in the calculation for stamp duty liability. Buyers will be required to complete an identification process with iamsold and provide proof of how the purchase would be funded.
The property has a Buyer Information Pack containing documents about the property. The documents may not tell you everything you need to know, so you must complete your own due diligence before bidding. A sample of the Reservation Agreement and terms and conditions are contained within this pack. The buyer will also make payment of £300 inc VAT towards the preparation cost of the pack.
The estate agent and auctioneer may recommend the services of other providers to you, in which they will be paid for the referral. These services are optional, and you will be advised of any payment, in writing before any services are accepted. Listing is subject to a start price and undisclosed reserve price that can change.
The Building
Traditionally styled Cotswold stone building in a 0.3 acre plot overlooking fields on the edge of the village of Ramsden. Stone tile roof, oak lintels, galvanised steel gutters. Highly energy efficient - insulated ICF construction.
Entrance & Security
Paneled hardwood front and side doors with bronze ironmongery and Banham locks. Large Crittal glazed internal doors. Security CCTV system. Entry phone system. All windows and doors with multipoint locks.
Lighting
Forbes & Lomax invisible switch plate in bronze, all dimmable. Painted sockets, with USB ports to principal rooms. Dimmable recessed and trim-less LED lighting throughout.
Kitchen
Bespoke kitchen units with oak interiors. Solid stone worktops. 3-in-1 instant boiling water tap. French door refrigerator with ice and filtered water. Gaggenau appliances.
Utility Room
Miele washing machine and dryer. Ceramic butler's sink with spray tap. Solid oak worktop.
Bathrooms
Fully fitted bathrooms throughout. Studio Ore bronze brassware. Sanitary ware from Water Monopoly and Leroy Brooks.
Wardrobes
All wardrobes custom designed with internal shelving.
Garden
Front and rear garden with automated zoned irrigation system. Extensively planted and landscaped. Cutting and kitchen garden raised beds at front. Front and rear low level lighting. Outdoor seating area and fireplace.
Joinery
Doors all bespoke hardwood with bronze hardware. Windows all bespoke period production double glazed with draft exclusion and bronze hardware.
Flooring
Engineered reclaimed wide oak boards. Tiles to functional areas.
Car Parking
Secure garage for two cars plus further driveway parking. 7kw electric car charging points.
Services
Three phase electricity supply. Mains waste water drainage. Mains gas and water. Super-fast fibre broadband throughout the house, annex and garden.
Temperature Control
Smart Smoke alarms throughout. Wet underfloor heating throughout. Air source system for heating and hot water, with contingency immersion heater. Additional mains gas boiler as a back-up system. Smart heating system with remote management. Electric towel rails throughout. Chesney's fireplace with Clearview log burner.
Technology
Bowers & Wilkins custom installation speakers to reception rooms, kitchen and outdoor patio area. CAT6 cabling to all rooms.
Warranties
Remainder of Buildzone 10 year warranty
Terms
Tenure: Freehold. Local Authority: West Oxfordshire District Council
1. MONEY LAUNDERING REGULATIONS: Intending purchasers will be asked to produce identification documentation at a later stage and we would ask for your co-operation in order that there will be no delay in agreeing the sale.
2. General: While we endeavour to make our sales particulars fair, accurate and reliable, they are only a general guide to the property and, accordingly, if there is any point which is of particular importance to you, please contact the office and we will be pleased to check the position for you, especially if you are contemplating travelling some distance to view the property.
3. The measurements indicated are supplied for guidance only and as such must be considered incorrect.
4. Services: Please note we have not tested the services or any of the equipment or appliances in this property, accordingly we strongly advise prospective buyers to commission their own survey or service reports before finalising their offer to purchase.
5. THESE PARTICULARS ARE ISSUED IN GOOD FAITH BUT DO NOT CONSTITUTE REPRESENTATIONS OF FACT OR FORM PART OF ANY OFFER OR CONTRACT. THE MATTERS REFERRED TO IN THESE PARTICULARS SHOULD BE INDEPENDENTLY VERIFIED BY PROSPECTIVE BUYERS OR TENANTS. NEITHER SEQUENCE (UK) LIMITED NOR ANY OF ITS EMPLOYEES OR AGENTS HAS ANY AUTHORITY TO MAKE OR GIVE ANY REPRESENTATION OR WARRANTY WHATEVER IN RELATION TO THIS PROPERTY.
Brochures
Full Details- COUNCIL TAXA payment made to your local authority in order to pay for local services like schools, libraries, and refuse collection. The amount you pay depends on the value of the property.Read more about council Tax in our glossary page.
- Band: G
- PARKINGDetails of how and where vehicles can be parked, and any associated costs.Read more about parking in our glossary page.
- Garage
- GARDENA property has access to an outdoor space, which could be private or shared.
- Back garden,Front garden
- ACCESSIBILITYHow a property has been adapted to meet the needs of vulnerable or disabled individuals.Read more about accessibility in our glossary page.
- Ask agent
Lower End, Ramsden, Chipping Norton
NEAREST STATIONS
Distances are straight line measurements from the centre of the postcode- Finstock Station1.4 miles
- Charlbury Station2.7 miles
- Combe Station3.8 miles
About the agent
Choose your local Witney Allen & Harris office...
We’re a long-established estate agency brand; in fact Allen & Harris have been trading since 1966, so you can trust we are experts in our field. If you need a little more convincing here’s a few more reasons to choose Allen & Harris as your estate agent…
>> Your local Allen & Harris team in Witney
Our team know the area and the marketplace. Most of our staff members live in the surrounding areas so we are your local experts
Industry affiliations



Notes
Staying secure when looking for property
Ensure you're up to date with our latest advice on how to avoid fraud or scams when looking for property online.
Visit our security centre to find out moreDisclaimer - Property reference WIT105771. The information displayed about this property comprises a property advertisement. Rightmove.co.uk makes no warranty as to the accuracy or completeness of the advertisement or any linked or associated information, and Rightmove has no control over the content. This property advertisement does not constitute property particulars. The information is provided and maintained by Allen & Harris, Witney. Please contact the selling agent or developer directly to obtain any information which may be available under the terms of The Energy Performance of Buildings (Certificates and Inspections) (England and Wales) Regulations 2007 or the Home Report if in relation to a residential property in Scotland.
Auction Fees: The purchase of this property may include associated fees not listed here, as it is to be sold via auction. To find out more about the fees associated with this property please call Allen & Harris, Witney on 01993 225802.
*Guide Price: An indication of a seller's minimum expectation at auction and given as a “Guide Price” or a range of “Guide Prices”. This is not necessarily the figure a property will sell for and is subject to change prior to the auction.
Reserve Price: Each auction property will be subject to a “Reserve Price” below which the property cannot be sold at auction. Normally the “Reserve Price” will be set within the range of “Guide Prices” or no more than 10% above a single “Guide Price.”
*This is the average speed from the provider with the fastest broadband package available at this postcode. The average speed displayed is based on the download speeds of at least 50% of customers at peak time (8pm to 10pm). Fibre/cable services at the postcode are subject to availability and may differ between properties within a postcode. Speeds can be affected by a range of technical and environmental factors. The speed at the property may be lower than that listed above. You can check the estimated speed and confirm availability to a property prior to purchasing on the broadband provider's website. Providers may increase charges. The information is provided and maintained by Decision Technologies Limited. **This is indicative only and based on a 2-person household with multiple devices and simultaneous usage. Broadband performance is affected by multiple factors including number of occupants and devices, simultaneous usage, router range etc. For more information speak to your broadband provider.
Map data ©OpenStreetMap contributors.




