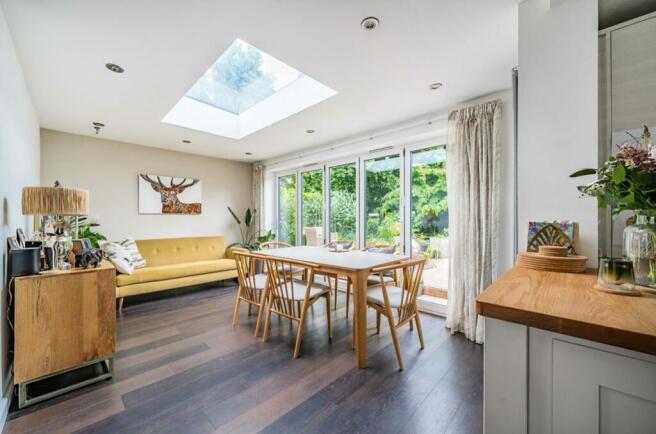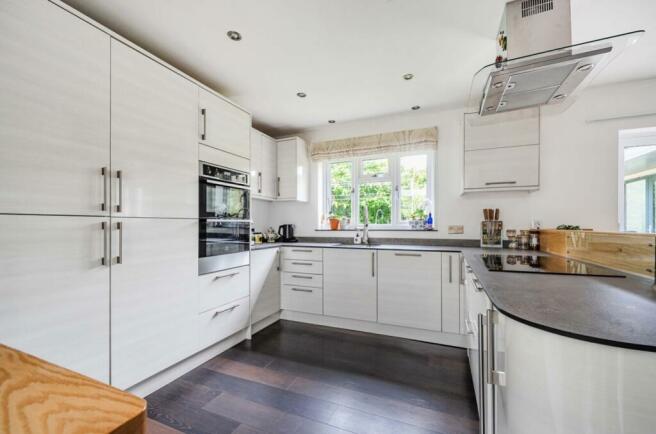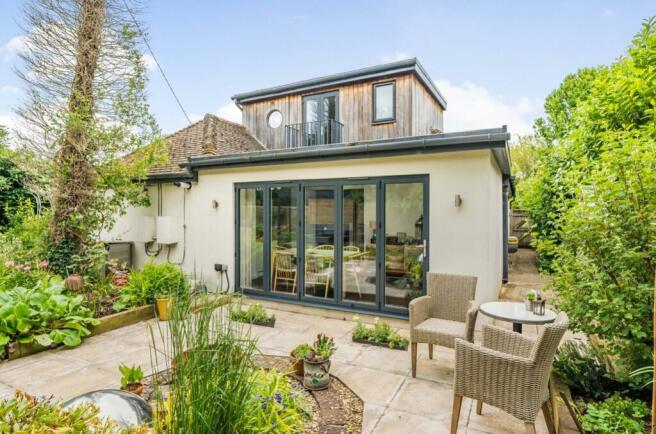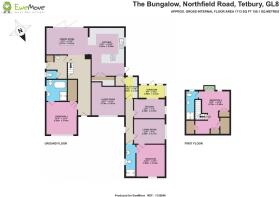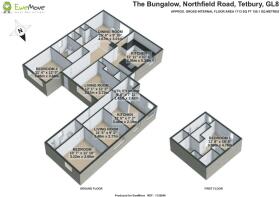Northfield Road, Tetbury, Gloucestershire, GL8

- PROPERTY TYPE
Detached
- BEDROOMS
3
- BATHROOMS
3
- SIZE
Ask agent
- TENUREDescribes how you own a property. There are different types of tenure - freehold, leasehold, and commonhold.Read more about tenure in our glossary page.
Freehold
Key features
- Three Double Bedrooms
- Fully Fitted Kitchen
- Open Plan Living
- Driveway parking
- Generous Gardens
- Private and Serene Location
- One Bedroom Annexe
- Updated & Extended Throughout
Description
Heading through the main front door, you are welcomed into a hallway that grants access to all ground-floor rooms and features stairs leading to the first floor, complete with smart storage underneath. The sitting room, utility room, and guest bedroom all showcase the original herringbone parquet flooring, which has been meticulously refurbished to serve as a stunning focal point.
To the right of the hall is a cosy, intimately decorated sitting room. It features the original parquet wooden floor and fireplace with an inset wood burner, making it perfect for those chilly evenings.
To the left, you will find the guest bedroom. This spacious double room features an en-suite bathroom with a free-standing roll-top bath, a separate walk-in shower, and underfloor heating. Additionally, the guest bedroom includes a convenient storage cupboard, adding to its practicality and comfort.
Moving to the rear of the hallway, you will enter the expansive kitchen/dining/family room. This open-plan space is ideal for entertaining, and the large bi-folding doors at the rear seamlessly merge indoor and outdoor living during the warmer months. The kitchen is equipped with various fitted wall and base units, and integrated appliances including a double oven, fridge freezer, ceramic hob, dishwasher, and space for a wine fridge. It also features a boiler cupboard.
What truly sets this space apart are the bespoke handmade carpentry elements. Beside the kitchen, you'll find a beautifully crafted breakfast bar with an oak worktop. Along one wall, there is an impressive full-height unit featuring a drinks cupboard with ambient lighting, a larder unit, and a concealed door that provides access to the connecting passage between the house and the annexe. These custom pieces enhance functionality and add a unique, stylish touch to the room.
The dining area is spacious enough to accommodate a centrally placed dining table under a beautiful roof lantern, with additional space for a sofa at the far end. Adjacent to the kitchen is the first of two utility rooms featured in the property. This practical room is equipped with plumbing and space for a washing machine and tumble dryer and also includes a cloakroom with a W.C. and wash basin. The vendors have added a unique touch by installing a dedicated dog bath, ideal for cleaning up after muddy countryside walks, which can be accessed through the convenient side door.
Heading upstairs you'll discover the master suite, which occupies the entire first floor. This luxurious retreat offers an impressive array of fitted wardrobes and storage solutions. The suite is accentuated by double doors at the rear, opening to a Juliette balcony that provides a picturesque view of the garden, and a charming circular window, both featuring shutters. Accompanying the bedroom is a stylish en-suite shower room, completing this private and contemporary haven.
Aside from the main residence, the vendors have added a practical one-bedroom annexe, offering versatile options such as a holiday let or an additional dwelling for family members. This separate unit features a utility room that can be connected to the main house if desired, allowing for flexible living arrangements. Accessed through its own front door leading into an entrance hallway, the annexe comprises a charming sitting room and a well-appointed kitchen equipped with space for an electric cooker and plumbing for a slimline dishwasher. Adjoining the kitchen is a lovely dining area with garden views, perfect for intimate meals. The double-sized bedroom provides ample space, while a modern shower room, accessible from the hallway, completes this self-contained accommodation.
Externally, the property finds its place within a generous plot, offering tranquility and seclusion. The expansive garden wraps around the rear and one side of the house, boasting a harmonious blend of mature floral borders and lush shrubbery, accompanied by multiple inviting patio areas, perfect for outdoor gatherings. A graceful pergola adorns the main patio, providing a picturesque setting for dining beneath its canopy. The garden also features well-tended lawns and raised beds, currently serving as a thriving vegetable patch. At the front, a gravel driveway provides ample parking for multiple vehicles. The property is discreetly shielded from the roadside by mature hedges and trees, with access secured by a gated entrance, ensuring a peaceful retreat.
Tetbury, a historic wool town nestled in the picturesque Cotswold Area of Outstanding Natural Beauty, holds a significant royal connection with HM King Charles III, who resides nearby at Highgrove House. The town center exudes charm and quintessential English character, offering a plethora of amenities including cafes, boutiques, pubs, and restaurants. Essential facilities such as a supermarket, primary, and secondary schools are conveniently located within the town.
For commuters, Kemble station, providing a direct line to London Paddington, is approximately 7 miles to the north. Additionally, both the M4 and M5 motorways are equidistant to the south and west respectively, facilitating easy access to Bath, Bristol, and London, making Tetbury an ideal location for those seeking both rural charm and urban connectivity
Approach
Living Room
3.73m x 3.67m - 12'3" x 12'0"
Kitchen
5.34m x 3.95m - 17'6" x 12'12"
Dining Room
4.67m x 3.01m - 15'4" x 9'11"
Utility
Bedroom (Double) with Ensuite
3.66m x 3.46m - 12'0" x 11'4"
Bedroom (Double) with Ensuite
3.79m x 3.86m - 12'5" x 12'8"
Annexe Kitchen
3.48m x 2.19m - 11'5" x 7'2"
Sun Room
2.98m x 1.51m - 9'9" x 4'11"
Sitting Room
3.48m x 2.77m - 11'5" x 9'1"
Bedroom
3.6m x 3.22m - 11'10" x 10'7"
Shower Room
Utility
Garden
- COUNCIL TAXA payment made to your local authority in order to pay for local services like schools, libraries, and refuse collection. The amount you pay depends on the value of the property.Read more about council Tax in our glossary page.
- Band: E
- PARKINGDetails of how and where vehicles can be parked, and any associated costs.Read more about parking in our glossary page.
- Yes
- GARDENA property has access to an outdoor space, which could be private or shared.
- Yes
- ACCESSIBILITYHow a property has been adapted to meet the needs of vulnerable or disabled individuals.Read more about accessibility in our glossary page.
- Ask agent
Northfield Road, Tetbury, Gloucestershire, GL8
NEAREST STATIONS
Distances are straight line measurements from the centre of the postcode- Kemble Station6.1 miles
About the agent
EweMove are one of the UK's leading estate agencies thanks to thousands of 5 Star reviews from happy customers on independent review website Trustpilot. (Reference: April 2024, https://uk.trustpilot.com/categories/real-estate-agent)
Our philosophy is simple: the customer is at the heart of everything we do.
The Cirencester, Swindon, Tetbury and Malmesbury agents pride themselves on providing an exceptional customer experience, whether you are a vendor, landlord, buyer or tenant.</
Notes
Staying secure when looking for property
Ensure you're up to date with our latest advice on how to avoid fraud or scams when looking for property online.
Visit our security centre to find out moreDisclaimer - Property reference 10435553. The information displayed about this property comprises a property advertisement. Rightmove.co.uk makes no warranty as to the accuracy or completeness of the advertisement or any linked or associated information, and Rightmove has no control over the content. This property advertisement does not constitute property particulars. The information is provided and maintained by EweMove, Covering Cirencester, Swindon & Malmesbury. Please contact the selling agent or developer directly to obtain any information which may be available under the terms of The Energy Performance of Buildings (Certificates and Inspections) (England and Wales) Regulations 2007 or the Home Report if in relation to a residential property in Scotland.
*This is the average speed from the provider with the fastest broadband package available at this postcode. The average speed displayed is based on the download speeds of at least 50% of customers at peak time (8pm to 10pm). Fibre/cable services at the postcode are subject to availability and may differ between properties within a postcode. Speeds can be affected by a range of technical and environmental factors. The speed at the property may be lower than that listed above. You can check the estimated speed and confirm availability to a property prior to purchasing on the broadband provider's website. Providers may increase charges. The information is provided and maintained by Decision Technologies Limited. **This is indicative only and based on a 2-person household with multiple devices and simultaneous usage. Broadband performance is affected by multiple factors including number of occupants and devices, simultaneous usage, router range etc. For more information speak to your broadband provider.
Map data ©OpenStreetMap contributors.
