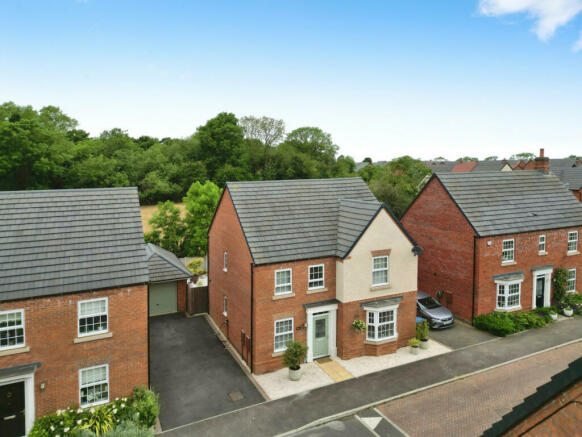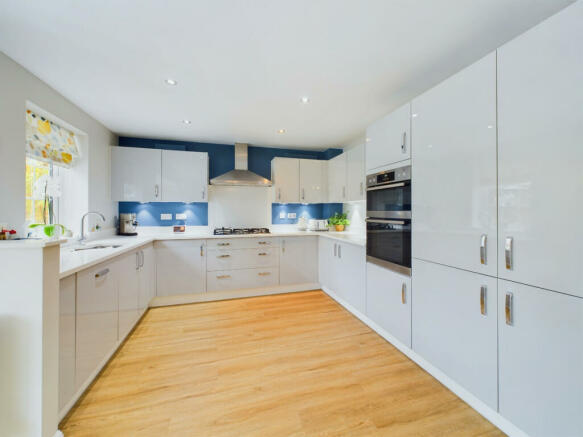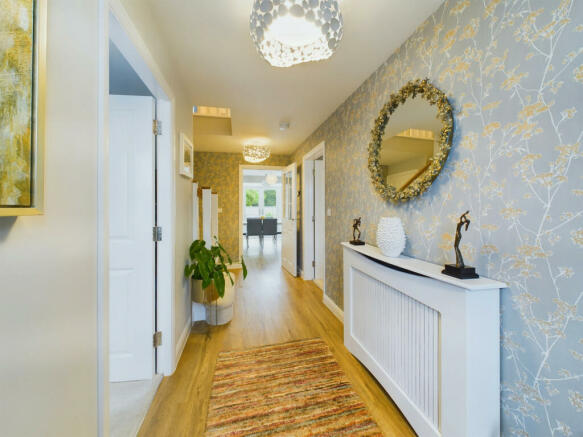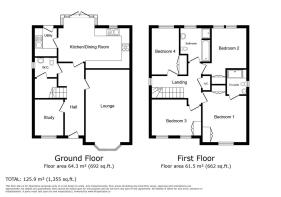Wagtail Avenue, Kibworth, LE8

- PROPERTY TYPE
Detached
- BEDROOMS
4
- BATHROOMS
2
- SIZE
1,500 sq ft
139 sq m
- TENUREDescribes how you own a property. There are different types of tenure - freehold, leasehold, and commonhold.Read more about tenure in our glossary page.
Freehold
Key features
- Stylish Family Home
- David Wilson Build
- Enviable Plot
- Field Views
- Off Road Parking
- Living Kitchen
- Flexible Living Space
- Generous Sized Bedrooms
Description
Accomodation:
Entrance Hall;
Accessed via a composite front door with glazed inserts, ceiling light points, radiator, engineered oak flooring and stairs rising to the first floor.
WC;
Ceiling light point, obscure double glazed window to the side, two piece suite with low flush WC and ceramic pedestal basin with mixer tap over, radiator, engineered oak flooring and a large understair storage cupboard housing the RCD board.
Lounge;
Ceiling light points, double glazed bay window to the front, TV/Internet points, radiator and carpet laid to floor.
Living/Dining Kitchen;
Ceiling light points, spotlights, fitted kitchen with upgraded finishes/appliances, full range of wall and base units with integrated fridge freezer, double oven and dishwasher, quartz worktops with integrated four ring gas hob with extractor over and inset sink with drainer as well as quartz splashbacks, French doors to the rear with glazed surround providing an abundance of light as well as enviable field views, radiator, engineered oak flooring and a door to;
Utility Room;
Ceiling light point, composite door with glazed inserts to the rear, uniformed wall and base units with space and plumbing for washing machine and dryer, quartz worktops, cupboard housing the combi boiler and engineered oak flooring.
Dining Room/Office;
Ceiling light point, double glazed window to the front, radiator and carpet laid to floor.
Landing;
Ceiling light point, double glazed window to the side, airing cupboard housing an energy efficient water heater, radiator and carpet laid to floor.
Principle Bedroom;
Ceiling light point, double glazed window to the front, stylish fitted wardrobes, radiator, carpet laid to floor and a door to;
Principle ensuite;
Inset spotlights, obscure glazed window to the side, three piece suite with a pedestal wash basin, low flush WC and a shower with glazed sliding door and a ceramic tray, part tiled walls and a heated towel rail.
Bedroom Two;
Ceiling light point, double glazed windows to the rear boasting field views, large fitted wardrobes, radiator and carpet laid to floor.
Bedroom Three;
Ceiling light point, double glazed windows to the front, radiator and carpet laid to floor.
Bedroom Four;
Ceiling light point, double glazed window to the rear with field views, radiator and carpet laid to floor.
Family Bathroom;
Ceiling light point, obscure double glazed window to the rear, four piece suite comprising of a low flush WC, pedestal wash basin with chrome mixer tap over, shower with glazed doors and ceramic tray and a bath with mixer tap over and tiled surround, part tiled walls, heated towel rail and laminate flooring.
Outside;
To the front is a paved path to the front door with decorative stone borders, there is a driveway for two vehicles leading to a single garage with up and over door, power and lighting. There is also access to the rear garden via a timber gate.
To the rear is a landscape low maintenance , stoned rear garden with a stylish patio providing the ideal alfresco space as well as enjoying views of the fields.
Location;
Located between Market Harborough and Leicester. Together with neighbouring Kibworth Beauchamp, the two villages make up Kibworth, a bustling community with an abundance of local amenities to include several shops, restaurants, cafes, an outstanding-rated primary school and a secondary school. Leisure facilities to include a golf club and various other facilities, medical services to include a chemist and doctors’ surgery along with building society. Kibworth is conveniently intersected by the A6, offering easy access to both Market Harborough, and Leicester. The M1 is just 10 miles away, while mainline rail access just 15 minutes away with Market Harborough station providing fast and frequent trains to London St Pancras.
Disclaimer
Important Information:
Property Particulars: Although we endeavor to ensure the accuracy of property details we have not tested any services, equipment or fixtures and fittings. We give no guarantees that they are connected, in working order or fit for purpose.
Floor Plans: Please note a floor plan is intended to show the relationship between rooms and does not reflect exact dimensions. Floor plans are produced for guidance only and are not to scale.
- COUNCIL TAXA payment made to your local authority in order to pay for local services like schools, libraries, and refuse collection. The amount you pay depends on the value of the property.Read more about council Tax in our glossary page.
- Band: E
- PARKINGDetails of how and where vehicles can be parked, and any associated costs.Read more about parking in our glossary page.
- Yes
- GARDENA property has access to an outdoor space, which could be private or shared.
- Yes
- ACCESSIBILITYHow a property has been adapted to meet the needs of vulnerable or disabled individuals.Read more about accessibility in our glossary page.
- Ask agent
Wagtail Avenue, Kibworth, LE8
NEAREST STATIONS
Distances are straight line measurements from the centre of the postcode- Market Harborough Station5.9 miles
About the agent
Local Experts
In Your Area
We are Local experts and use our National network with offices in over 300 locations to provide exposure of the National marketplace with national marketing campaigns for your property.
When you come to SIGNATURE, you will find we are different from usual estate agents. That's because we spend a lot of time thinking the way you think, what you like, what would you like and most importantly, how we can improve your experience of
Industry affiliations


Notes
Staying secure when looking for property
Ensure you're up to date with our latest advice on how to avoid fraud or scams when looking for property online.
Visit our security centre to find out moreDisclaimer - Property reference RX395765. The information displayed about this property comprises a property advertisement. Rightmove.co.uk makes no warranty as to the accuracy or completeness of the advertisement or any linked or associated information, and Rightmove has no control over the content. This property advertisement does not constitute property particulars. The information is provided and maintained by Signature Homes, Leicester. Please contact the selling agent or developer directly to obtain any information which may be available under the terms of The Energy Performance of Buildings (Certificates and Inspections) (England and Wales) Regulations 2007 or the Home Report if in relation to a residential property in Scotland.
*This is the average speed from the provider with the fastest broadband package available at this postcode. The average speed displayed is based on the download speeds of at least 50% of customers at peak time (8pm to 10pm). Fibre/cable services at the postcode are subject to availability and may differ between properties within a postcode. Speeds can be affected by a range of technical and environmental factors. The speed at the property may be lower than that listed above. You can check the estimated speed and confirm availability to a property prior to purchasing on the broadband provider's website. Providers may increase charges. The information is provided and maintained by Decision Technologies Limited. **This is indicative only and based on a 2-person household with multiple devices and simultaneous usage. Broadband performance is affected by multiple factors including number of occupants and devices, simultaneous usage, router range etc. For more information speak to your broadband provider.
Map data ©OpenStreetMap contributors.




