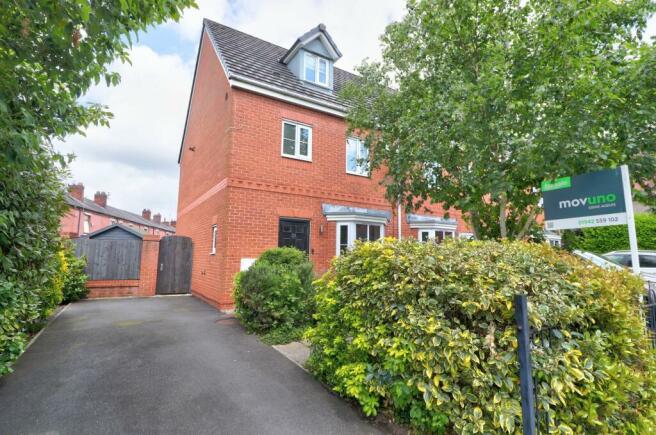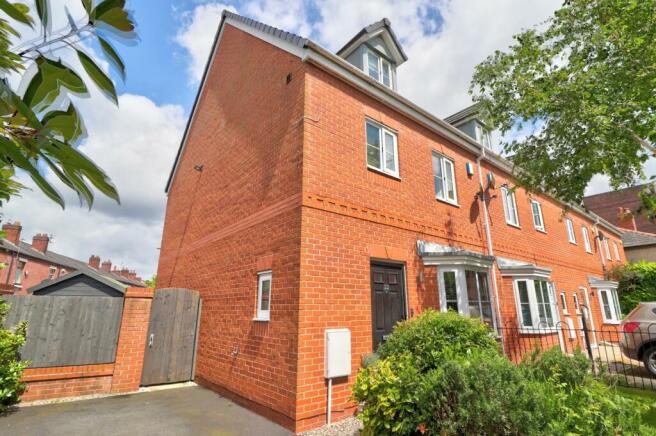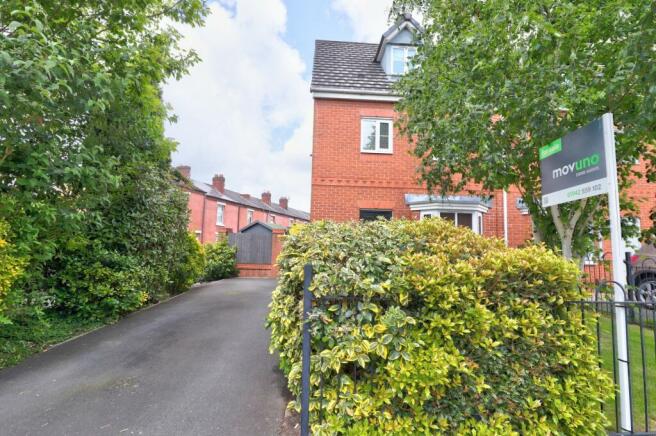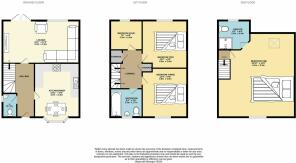Windermere Road, Leigh, WN7

- PROPERTY TYPE
Town House
- BEDROOMS
4
- BATHROOMS
2
- SIZE
1,238 sq ft
115 sq m
- TENUREDescribes how you own a property. There are different types of tenure - freehold, leasehold, and commonhold.Read more about tenure in our glossary page.
Freehold
Key features
- Three Storey
- End Town House
- Two Car Driveway
- Guest W.C
- Four Generous Bedrooms
- Master En-Suite Shower Room
- Private Rear Garden
- Freehold
- Modern Decor Throughout
- Ideal for Growing Families
Description
The property's interior features four generously proportioned bedrooms, with the master bedroom benefiting from its own en-suite shower room, providing a private sanctuary within this modern abode. The private rear garden, accessed through side gated entry, offers a tranquil escape with its mature grassed lawn bordered by wooden fencing, providing both privacy and security. The addition of an external water faucet and a flagged patio area further enhances the outdoor experience, ideal for entertaining guests or enjoying peaceful moments under the sky. A wooden storage shed adds practicality to the outdoor space, ensuring ample storage for tools and equipment. This freehold property, with its attention to detail and modern features, epitomises luxury living at its finest, offering a harmonious blend of style, comfort, and functionality.
This residence not only presents an exceptional living space, but also boasts incredible outdoor amenities that amplify the overall appeal of the property. The beautifully landscaped rear garden is a sanctuary of serenity, offering a lush grassed lawn and wooden fenced borders for added privacy. With a flagstone patio area perfectly suited for al fresco dining and entertaining, this outdoor space invites residents to bask in the beauty of their surroundings while enjoying the comforts of home. The tarmacked driveway to the front of the property, flanked by mature trees and well-stocked flower beds, presents a welcoming entrance and ample parking space for two vehicles, ensuring convenience and accessibility for residents and visitors alike. For those seeking a modern, stylish, and family-friendly residence with a perfect balance of indoor elegance and outdoor charm, this property stands as a testament to luxurious living in a tranquil and secure setting.
EPC Rating: C
Lounge
4.95m x 3.43m
A large family room with wood effect laminate flooring, upvc French doors to rear garden, multiple power points, upvc window and warmed via Two Radiators.
Kitchen Diner
2.82m x 4.78m
A large kitchen diner with bay front upvc window with vertical blinds, large work tops, stainless steel sink, a range of fitted base and wall units, ceiling spot lighting, laminate flooring and warmed via single radiator.
WC
1.68m x 0.94m
A guest w.c with frosted upvc window to side, corner wash basin, laminate flooring, pedestal toilet and warmed via single radiator.
Landing Area
An open landing space with access down to ground floor and up to second floor with power point and is fully carpeted.
Master Bedroom
6.35m x 3.89m
A large master bedroom with upvc window, single Velux window with black out blind, multiple power points, warmed via two radiators, fully carpeted and access to en-suite shower room.
En-Suite Shower Room
2.51m x 2.03m
A generous sized en-suite shower room with tile effect cushion flooring, upvc window, separate, shower cubicle, heated towel rail and ceiling spot lighting.
Bathroom
1.68m x 1.96m
A modern three piece bathroom suite with shower over bath tub and glass screen, porcelain tiled walls, heated towel rail, frosted upvc window with vertical blinds and tile effect cushion flooring.
Bedroom Two
2.87m x 4.01m
A spacious double room with upvc window, single radiator, multiple power points and fully carpeted.
Bedroom Three
2.87m x 3.76m
A spacious double room with upvc window, warmed via single radiator, multiple power points and fully carpeted.
Bedroom Four
2.29m x 1.96m
A single bedroom with upvc window, multiple power points, single radiator and fully carpeted.
Rear Garden
A private enclosed rear garden, mature grassed lawn, wood fenced border, external water faucet, flagged patio area ideal for al fresco dinging, side gated access and wooden storage shed.
Parking - Driveway
A tarmacked driveway to front providing parking for two cars, lined with mature trees and shrubs with well stocked flower beds.
- COUNCIL TAXA payment made to your local authority in order to pay for local services like schools, libraries, and refuse collection. The amount you pay depends on the value of the property.Read more about council Tax in our glossary page.
- Band: B
- PARKINGDetails of how and where vehicles can be parked, and any associated costs.Read more about parking in our glossary page.
- Driveway
- GARDENA property has access to an outdoor space, which could be private or shared.
- Rear garden
- ACCESSIBILITYHow a property has been adapted to meet the needs of vulnerable or disabled individuals.Read more about accessibility in our glossary page.
- Ask agent
Energy performance certificate - ask agent
Windermere Road, Leigh, WN7
NEAREST STATIONS
Distances are straight line measurements from the centre of the postcode- Hag Fold Station2.6 miles
- Atherton Station2.7 miles
- Daisy Hill Station2.7 miles
About the agent
Accurately valued, to sell faster
At Movuno we’ve created a unique property valuation method that gives you a more accurate valuation from the start.
Meaning your property is more likely to sell faster and for the price you expect.
Join the hundreds of people choosing Movuno to sell their home, it’s the smarter way to move.
Notes
Staying secure when looking for property
Ensure you're up to date with our latest advice on how to avoid fraud or scams when looking for property online.
Visit our security centre to find out moreDisclaimer - Property reference 0a9a43b8-330c-4d6a-bcb3-f4254eeaa31f. The information displayed about this property comprises a property advertisement. Rightmove.co.uk makes no warranty as to the accuracy or completeness of the advertisement or any linked or associated information, and Rightmove has no control over the content. This property advertisement does not constitute property particulars. The information is provided and maintained by MOVUNO LIMITED, Hindley. Please contact the selling agent or developer directly to obtain any information which may be available under the terms of The Energy Performance of Buildings (Certificates and Inspections) (England and Wales) Regulations 2007 or the Home Report if in relation to a residential property in Scotland.
*This is the average speed from the provider with the fastest broadband package available at this postcode. The average speed displayed is based on the download speeds of at least 50% of customers at peak time (8pm to 10pm). Fibre/cable services at the postcode are subject to availability and may differ between properties within a postcode. Speeds can be affected by a range of technical and environmental factors. The speed at the property may be lower than that listed above. You can check the estimated speed and confirm availability to a property prior to purchasing on the broadband provider's website. Providers may increase charges. The information is provided and maintained by Decision Technologies Limited. **This is indicative only and based on a 2-person household with multiple devices and simultaneous usage. Broadband performance is affected by multiple factors including number of occupants and devices, simultaneous usage, router range etc. For more information speak to your broadband provider.
Map data ©OpenStreetMap contributors.




