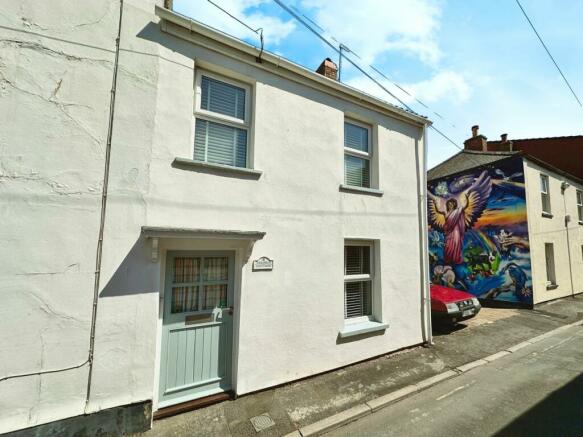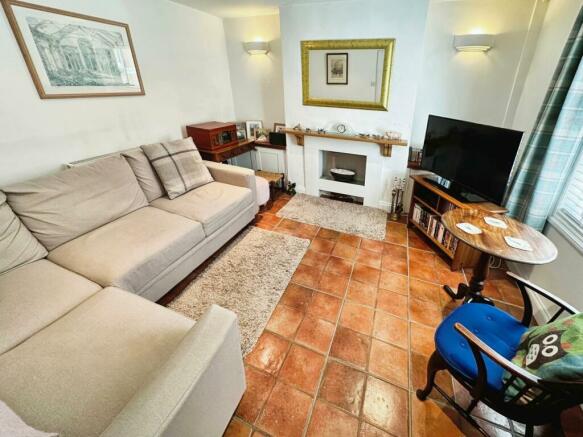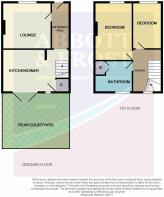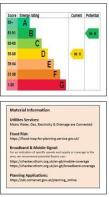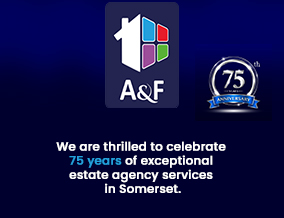
Chapel Street, Burnham-on-Sea, TA8

- PROPERTY TYPE
End of Terrace
- BEDROOMS
2
- BATHROOMS
1
- SIZE
Ask agent
- TENUREDescribes how you own a property. There are different types of tenure - freehold, leasehold, and commonhold.Read more about tenure in our glossary page.
Freehold
Key features
- Victorian-built terraced cottage
- Quiet historical area
- Town centre location
- Short stroll to the beach
- Two double bedrooms
- Modern bathroom with storage
- Charming reception room
- Kitchen with dining space
- Courtyard-style garden
- Gas Central Heating & Double Glazing
Description
We are delighted to present this Victorian-built, terraced cottage for sale. Situated in an area boasting historical features, a quiet ambience, a strong local community, and the convenience of nearby schools, this property is a gem in a town centre location. Furthermore, it's just a short stroll from the beach, offering an enviable lifestyle.
Maintained in good condition, the property provides a welcoming space with two double bedrooms, a modern bathroom, a charming reception room, and a kitchen with dining space. The first bedroom features a double bed and a characteristic feature fireplace, while the second bedroom also accommodates a double bed ensuring ample space for rest. On the second floor there is a usable space which can be accessed via a foldable ladder, fully insulated with two Velux windows.
The bathroom is fitted with a modern three-piece suite and offers practicality with double built-in cupboards. The kitchen, the heart of the home, brims with charm with its wood countertops and Smeg integrated oven, perfect for home cooking. The convenience of an induction hob and doors leading to the courtyard make the kitchen a versatile space for both cooking and entertaining.
The sole reception room, complete with a fireplace and an inset electric fire under a wooden mantle, provides a cosy area for relaxation or entertaining guests. Stepping outside, the courtyard-style garden offers a tranquil space for outdoor leisure and dining.
This property falls within council tax band A, making it an economical choice. Perfect for couples, sharers, as a bolt hole style property, a second home, an investment property, or for first-time buyers, this home offers a unique blend of character, comfort and convenience.
EPC: TBC Council Tax Band: A - £1,500.31 for 2024/25
Accommodation
Entrance Canopy
Entrance Hall
Approached via low maintenance feature door with inset letterbox and obscure glass double glazed panes. Radiator, smoke detector, doorbell, inset ceiling spot lights, cloaks hooks and high level cupboard housing the electric meter and consumer unit.
Lounge - 11'4 x 10'8 (3.45m x 3.25m)
Radiator, double glazed southerly facing window and feature vented fireplace with inset electric fire, recess and mantle piece over. Inset ceiling spotlights and up/downlighter on walls. Television and telephone points. Recessed, low level, ventilated cupboards (1 housing the gas meter) with mantles over.
Kitchen/Diner - 10'1 x 10'0 (3.07m x 3.05m)
Attractive range of cream fronted base units, wall cupboards, wine rack and contrasting woodblock worktops. Integrated appliances include new Smeg oven, induction hob and extractor fan/light. Inset circular bowl and drainer sink unit with mixer tap, radiator and double glazed window. Plumbing for automatic washing machine, space for tumble dryer and space for upright fridge/freezer. Smoke detector, inset ceiling spotlights and useful understairs cupboard. Double glazed double doors to the Rear Courtyard.
Landing
Staircase with high level double glazed window. Smoke detector, inset ceiling spotlights, carbon monoxide detector and loft access.
Bedroom One - 13'8 x 8'10 (4.17m x 2.69m)
Radiator, double glazed window, telephone point and feature fireplace with cast iron inset.
Bedroom Two - 10'8 x 6'3 (3.25m x 1.91m)
Radiator and southerly facing double glazed window.
Bathroom - 9'10 x 7'0 (3.00m x 2.13m)
Modern white suite comprising panelled bath with mixer tap and overhead "Mira" shower and rail. Pedestal wash hand basin H&C with rectangular wall mirror and lights over. Low level W.C, radiator and obscure glass double glazed window, cloaks hook, towel rail, extractor fan and inset ceiling spotlights. Built in double cupboard housing the "Worcester" gas combination boiler with slatted shelving and also adjoining shelving for towels, robes etc.
Multi-use Room - 14' x 11' (4.27m x 3.35m)
With a fixed folding ladder for access there are two Velux windows and fully insulated, this space has a wealth of uses i.e. study, hobbies, office etc.
Outside
The Rear Courtyard (15'6 x 11'0) is totally enclosed with brick paving, pebble edging and drainage. Electric lights, retractable clothesline and shrubs in decorative ½ barrel beds.
Situation
The property is to be found between the High Street and the sea front (1 minute's walk to each).
AGENTS NOTES
There is no off road parking with this property, however, the current owner purchases an annual parking permit from Sedgemoor District Council at a cost of £360 per annum (2024 rate) which entitles the occupier to park at Oxford Street car park (opposite Lidl) throughout the year without restrictions. This car park is an approximate 2 minute walk from the property.
Brochures
Brochure 1Brochure 2- COUNCIL TAXA payment made to your local authority in order to pay for local services like schools, libraries, and refuse collection. The amount you pay depends on the value of the property.Read more about council Tax in our glossary page.
- Band: A
- PARKINGDetails of how and where vehicles can be parked, and any associated costs.Read more about parking in our glossary page.
- Yes
- GARDENA property has access to an outdoor space, which could be private or shared.
- Yes
- ACCESSIBILITYHow a property has been adapted to meet the needs of vulnerable or disabled individuals.Read more about accessibility in our glossary page.
- Ask agent
Energy performance certificate - ask agent
Chapel Street, Burnham-on-Sea, TA8
NEAREST STATIONS
Distances are straight line measurements from the centre of the postcode- Highbridge & Burnham Station1.7 miles
About the agent
Why choose A&F?
Selling or letting your home can be very stressful so it's essential you choose an estate agent with whom you can build a strong working
relationship.
A&F have proudly been serving Somerset for over 75 years and our experience, extensive local knowledge and attention to detail enables us to give the best advice, guidance and service possible whether our clients are selling, buying or letting a property.
We take gre
Industry affiliations



Notes
Staying secure when looking for property
Ensure you're up to date with our latest advice on how to avoid fraud or scams when looking for property online.
Visit our security centre to find out moreDisclaimer - Property reference 27719318. The information displayed about this property comprises a property advertisement. Rightmove.co.uk makes no warranty as to the accuracy or completeness of the advertisement or any linked or associated information, and Rightmove has no control over the content. This property advertisement does not constitute property particulars. The information is provided and maintained by A & F, Burnham-On-Sea. Please contact the selling agent or developer directly to obtain any information which may be available under the terms of The Energy Performance of Buildings (Certificates and Inspections) (England and Wales) Regulations 2007 or the Home Report if in relation to a residential property in Scotland.
*This is the average speed from the provider with the fastest broadband package available at this postcode. The average speed displayed is based on the download speeds of at least 50% of customers at peak time (8pm to 10pm). Fibre/cable services at the postcode are subject to availability and may differ between properties within a postcode. Speeds can be affected by a range of technical and environmental factors. The speed at the property may be lower than that listed above. You can check the estimated speed and confirm availability to a property prior to purchasing on the broadband provider's website. Providers may increase charges. The information is provided and maintained by Decision Technologies Limited. **This is indicative only and based on a 2-person household with multiple devices and simultaneous usage. Broadband performance is affected by multiple factors including number of occupants and devices, simultaneous usage, router range etc. For more information speak to your broadband provider.
Map data ©OpenStreetMap contributors.
